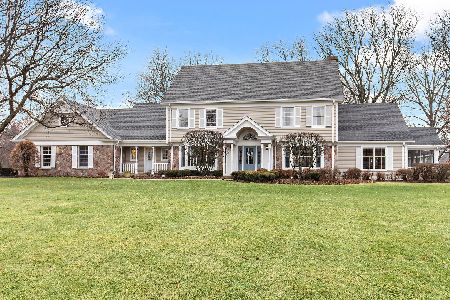7 Blanchard Circle, South Barrington, Illinois 60010
$812,000
|
Sold
|
|
| Status: | Closed |
| Sqft: | 3,869 |
| Cost/Sqft: | $214 |
| Beds: | 4 |
| Baths: | 4 |
| Year Built: | 1984 |
| Property Taxes: | $13,497 |
| Days On Market: | 1787 |
| Lot Size: | 1,31 |
Description
SOLD FROM THE PLN - All the best in life for you and your family can be found in The Glen of South Barrington, the sought-after gated community with unmatched recreational amenities including lovely Lake Adalyn and its private beach. This lovely country French stucco and stone two-story is sited on a 1.31 acre interior lot with pond and sunset views and underwent a full exterior and interior renovation and expansion in 2011. The house boasts 4 BRs and 4 BAs and nearly 4,000 square feet with fine finishes. With hardwood flooring and custom white moldings throughout, large beautiful windows fill nearly every corner of this home with the warmth of natural light. The true gourmet kitchen is equipped with high-end stainless appliances, granite counters, ivory glazed cabinetry and a large eating area with French doors leading to the deck/patio area. The 1st floor laundry has a new washer and dryer, white cabinetry and a double closet. Hosting family gatherings will be a pleasure in the cozy but large family room with a custom framed gas-log fireplace, and the show-stopper is an amazing sunroom with vaulted plank ceiling and a huge stone wood-burning fireplace, surrounded by tall casement windows. There is also a first-floor study with an adjacent full bath. The 2nd floor primary bedroom includes a large ensuite bath and massive 17 x 12 foot custom-designed closet w/second washer and dryer. There are three additional spacious family bedrooms, two that share an ensuite bath, along with another full hall bath. There is a huge full finished basement with recreation space, media/entertainment space, and unlimited storage. The professionally landscaped property includes landscape lighting, mature trees and perennials, large Ipe deck with a gas grill and huge patio providing the perfect outdoor entertaining space, plus a 3 1/2 car garage. With highly regarded Barrington Dist 220 schools and a location convenient to I-90, O'Hare, and Metra to the city. Don't let your clients miss this great property and community!
Property Specifics
| Single Family | |
| — | |
| — | |
| 1984 | |
| Full | |
| — | |
| No | |
| 1.31 |
| Cook | |
| The Glen | |
| 2800 / Annual | |
| Insurance,Security,Lake Rights,Other | |
| Private | |
| Septic-Private | |
| 11008767 | |
| 01352010060000 |
Nearby Schools
| NAME: | DISTRICT: | DISTANCE: | |
|---|---|---|---|
|
Grade School
Barbara B Rose Elementary School |
220 | — | |
|
Middle School
Barrington Middle School Prairie |
220 | Not in DB | |
|
High School
Barrington High School |
220 | Not in DB | |
Property History
| DATE: | EVENT: | PRICE: | SOURCE: |
|---|---|---|---|
| 1 Jun, 2021 | Sold | $812,000 | MRED MLS |
| 3 Mar, 2021 | Under contract | $829,000 | MRED MLS |
| 3 Mar, 2021 | Listed for sale | $829,000 | MRED MLS |
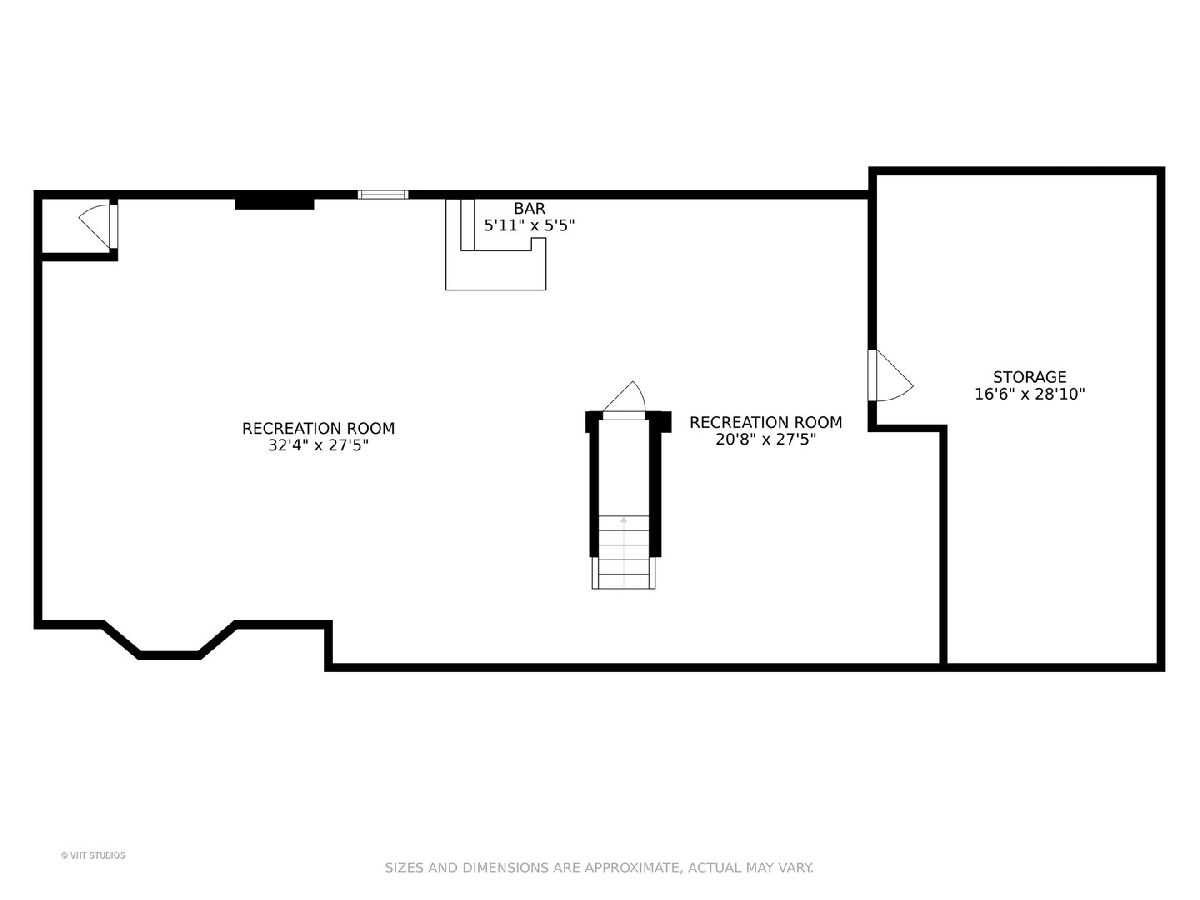
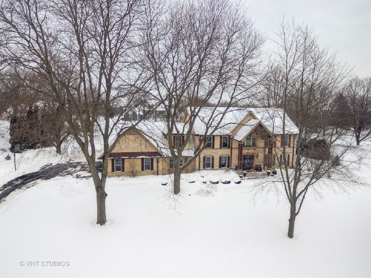
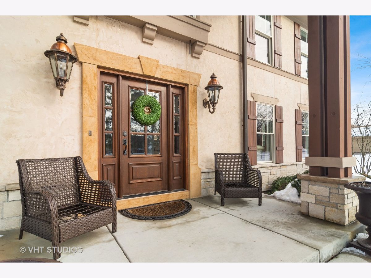
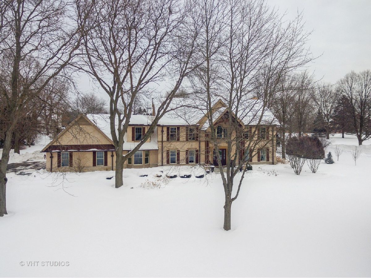
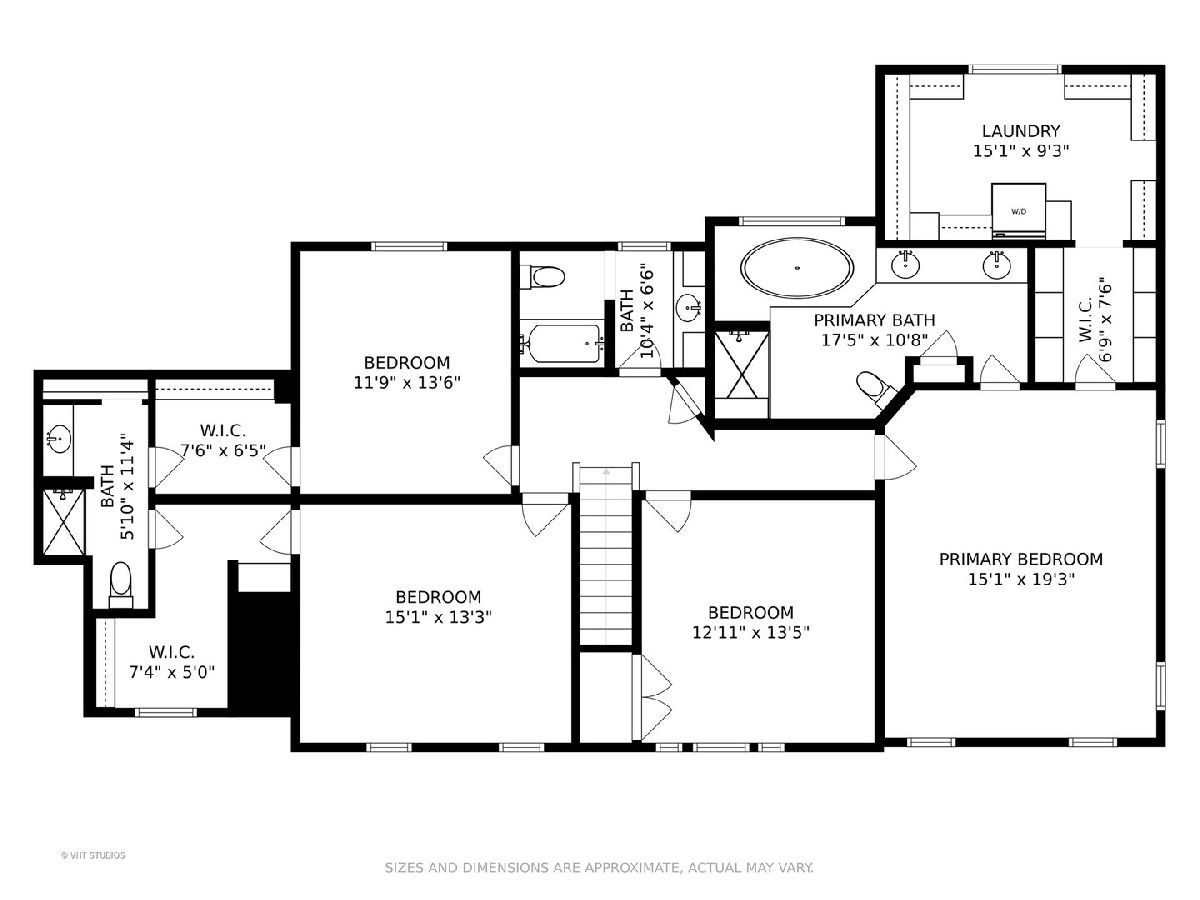
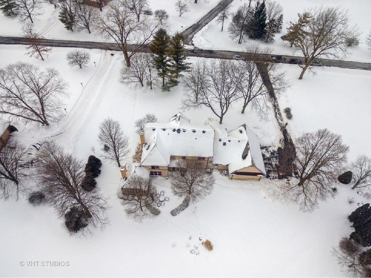
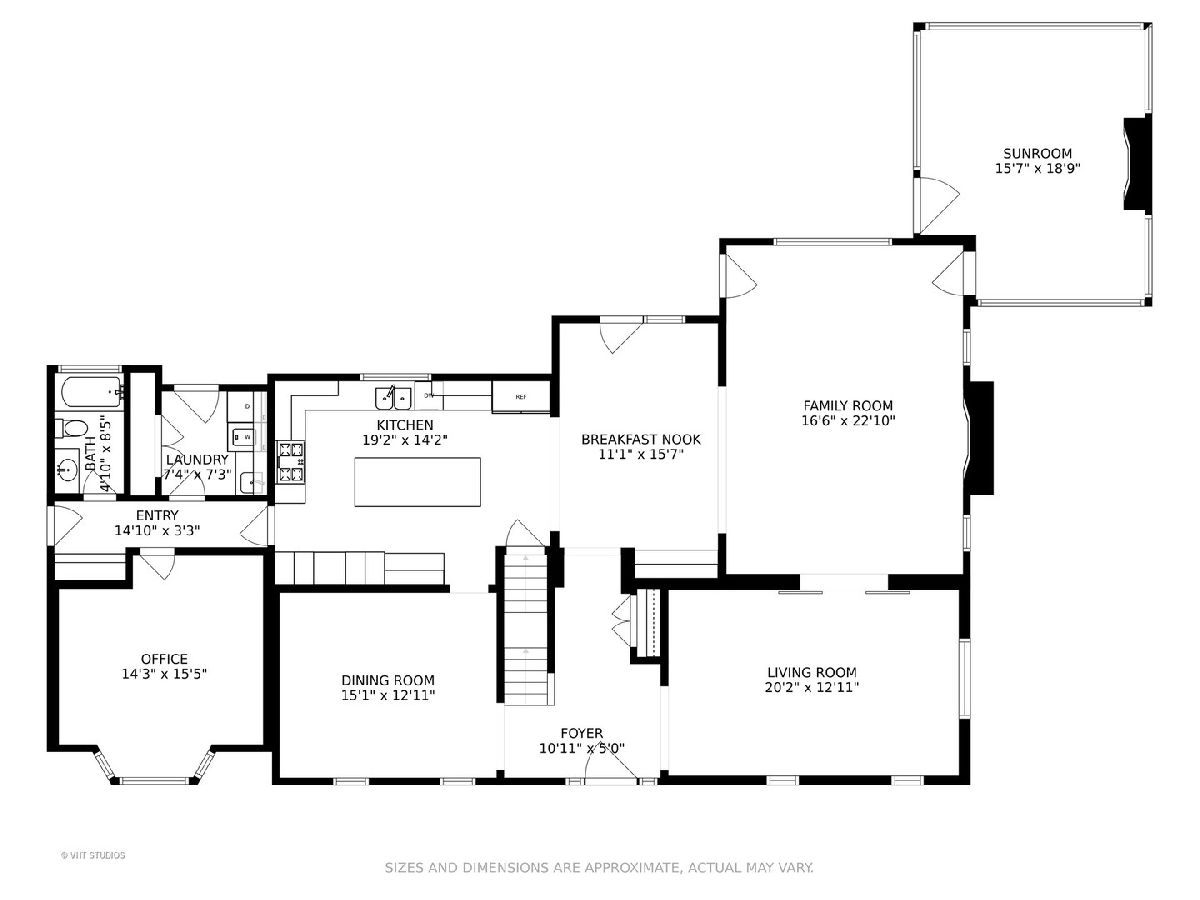
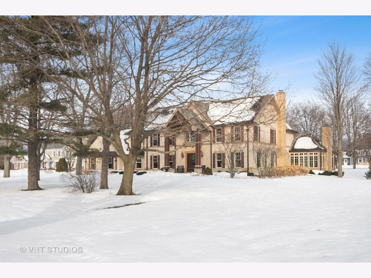
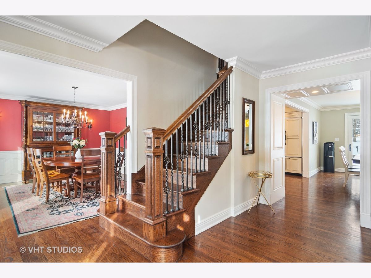
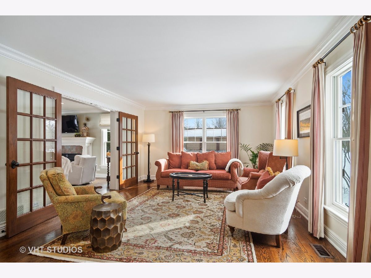
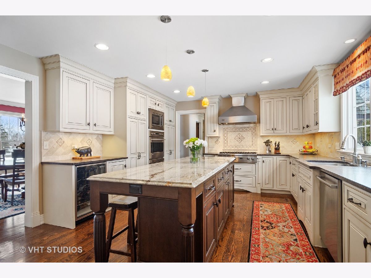
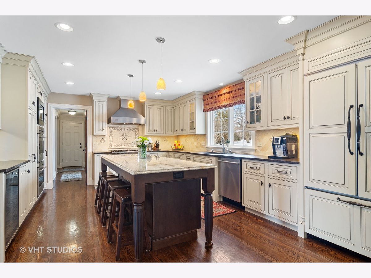
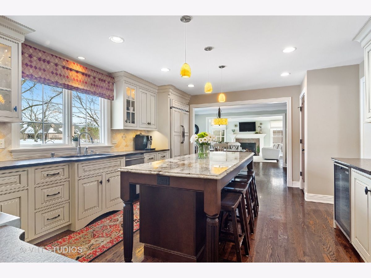
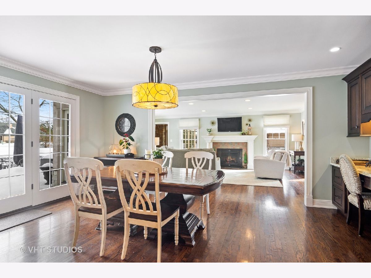
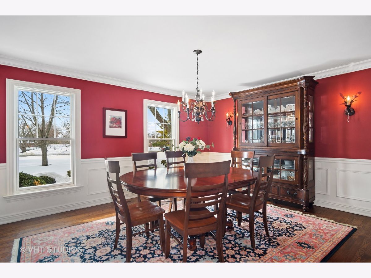
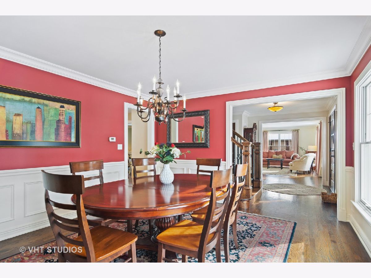
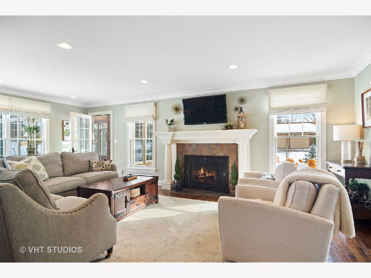
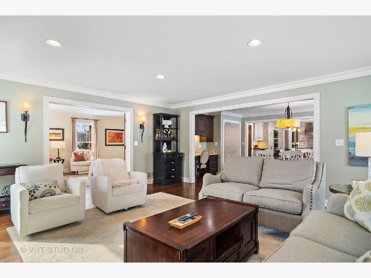
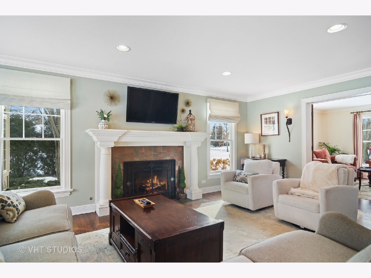
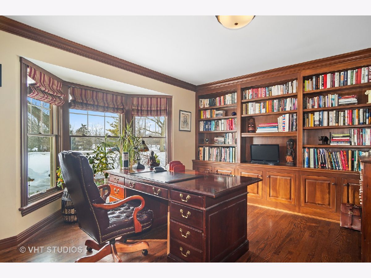
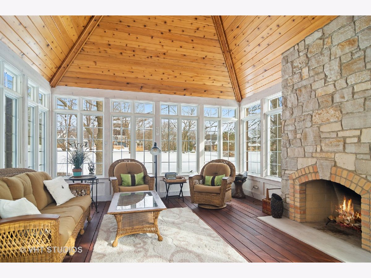
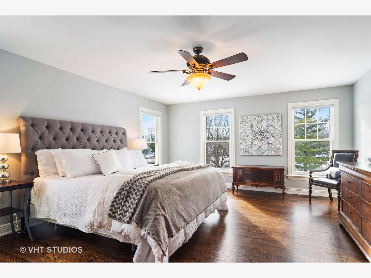
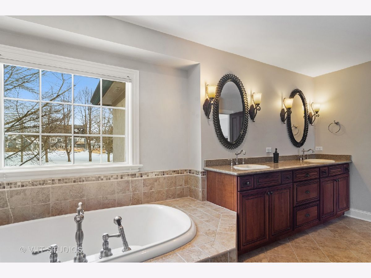
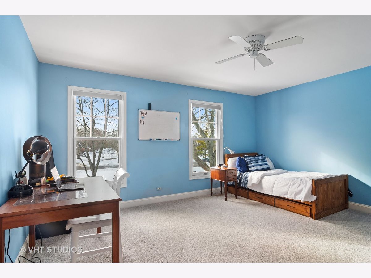
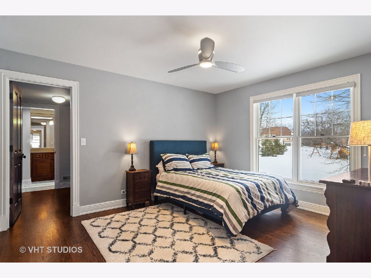
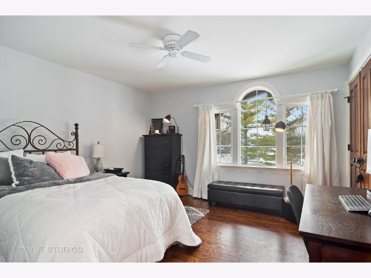
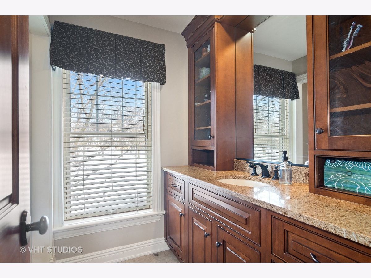
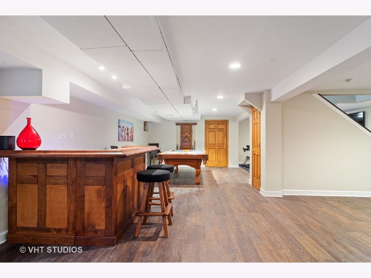
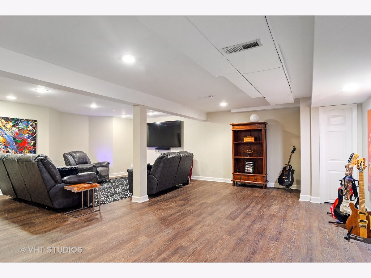
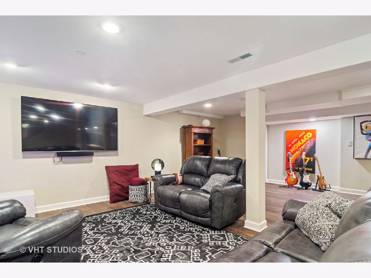
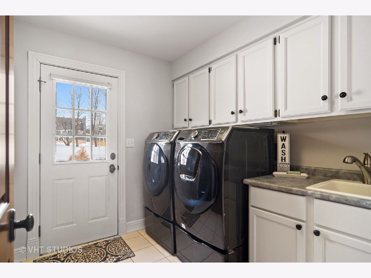
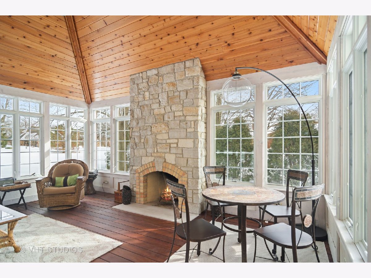
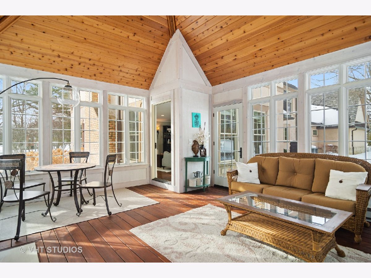
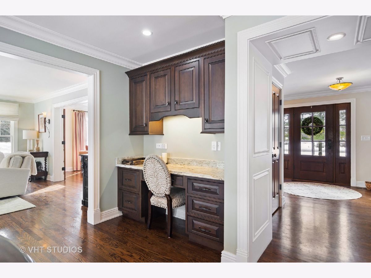
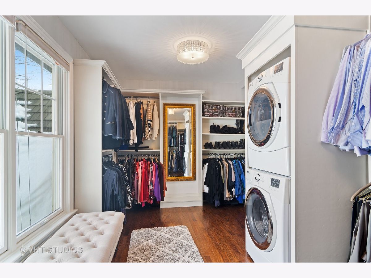
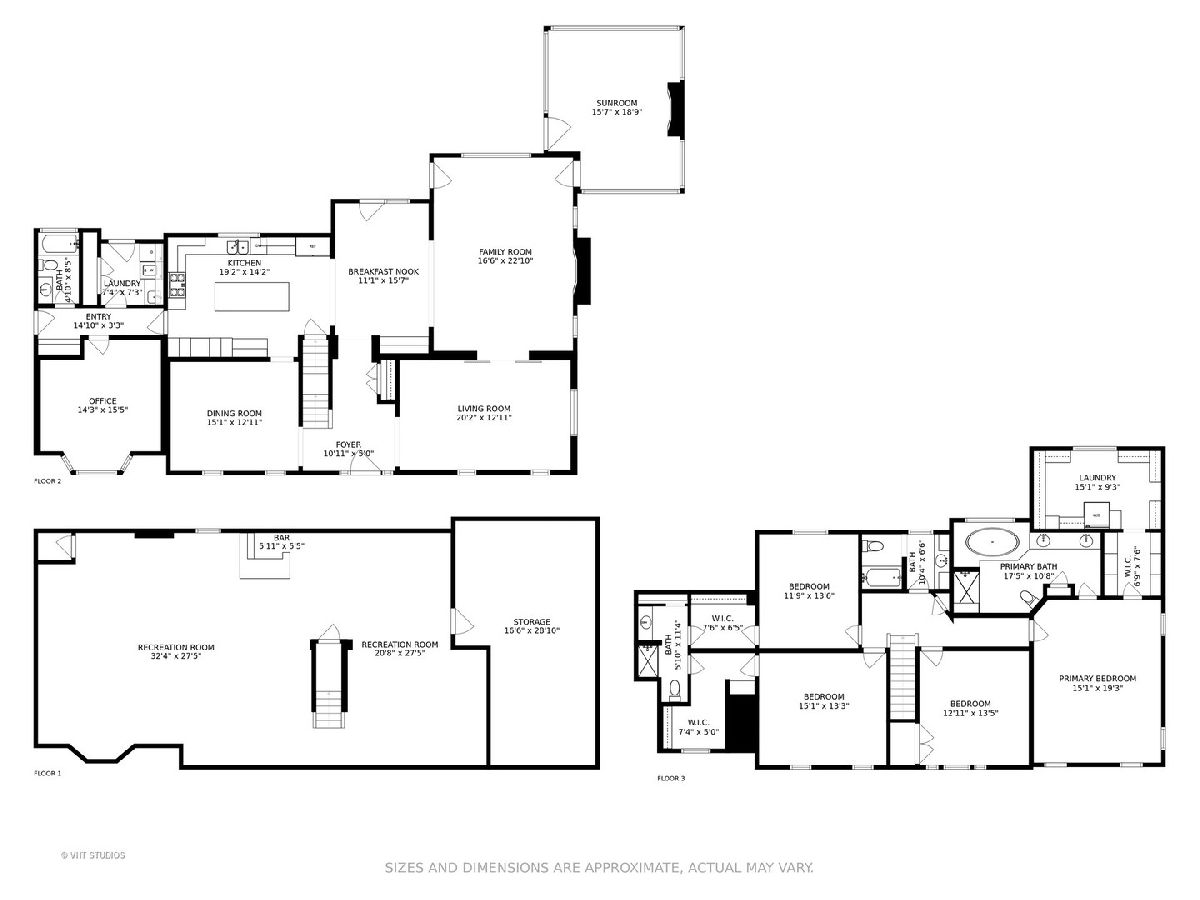
Room Specifics
Total Bedrooms: 4
Bedrooms Above Ground: 4
Bedrooms Below Ground: 0
Dimensions: —
Floor Type: Hardwood
Dimensions: —
Floor Type: Hardwood
Dimensions: —
Floor Type: Hardwood
Full Bathrooms: 4
Bathroom Amenities: Whirlpool,Separate Shower,Double Sink
Bathroom in Basement: 0
Rooms: Breakfast Room,Study,Recreation Room,Exercise Room,Storage,Sun Room
Basement Description: Finished
Other Specifics
| 3.5 | |
| Concrete Perimeter | |
| Asphalt | |
| Deck, Patio, Storms/Screens | |
| — | |
| 190 X 300 | |
| Unfinished | |
| Full | |
| — | |
| Double Oven, Range, Microwave, Dishwasher, High End Refrigerator, Washer, Dryer, Disposal, Stainless Steel Appliance(s), Wine Refrigerator, Range Hood, Water Softener Owned, Front Controls on Range/Cooktop, Range Hood | |
| Not in DB | |
| Park, Lake, Water Rights, Gated, Street Paved | |
| — | |
| — | |
| Wood Burning, Gas Log, Gas Starter |
Tax History
| Year | Property Taxes |
|---|---|
| 2021 | $13,497 |
Contact Agent
Nearby Similar Homes
Nearby Sold Comparables
Contact Agent
Listing Provided By
Compass


