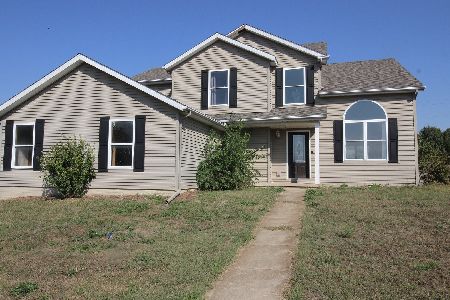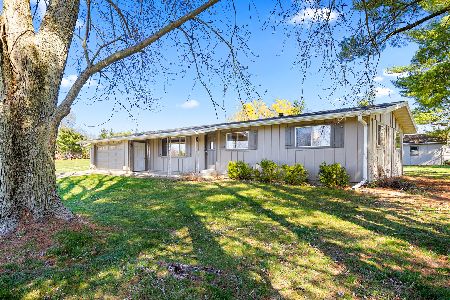7 Bradford Drive, Mackinaw, Illinois 61755
$219,000
|
Sold
|
|
| Status: | Closed |
| Sqft: | 1,448 |
| Cost/Sqft: | $155 |
| Beds: | 3 |
| Baths: | 3 |
| Year Built: | 2008 |
| Property Taxes: | $4,936 |
| Days On Market: | 1704 |
| Lot Size: | 0,69 |
Description
Better hurry for your chance at this wildly popular floorplan. Large room sizes throughout and open concept living. Beautiful kitchen with island and breakfast bar flows into dining and living rooms. All of that flows out onto the rear deck for tons of room for entertaining. The master suite has a generous walk-in closet and master bath. Off bedrooms are better than average sized as well. The basement is currently set up as one large family room but could easily be split up to add additional bedrooms if needed with daylight windows and still have a large family room. Extra 24x24 garage makes for great storage or workshop. Heritage Lake is a private subdivision featuring an 80+/- acre stocked lake with docks, beach, bath house, sand volleyball courts, campground, dog park, lodge, pool, tennis courts, disc golf, baseball diamond and soccer fields. Come see why they refer to Heritage Lake as "The Lifestyle."
Property Specifics
| Single Family | |
| — | |
| Ranch | |
| 2008 | |
| Full | |
| — | |
| No | |
| 0.69 |
| Tazewell | |
| Heritage Lakes | |
| 576 / Annual | |
| Clubhouse,Pool,Lake Rights,Other | |
| Public | |
| Septic-Private | |
| 11143561 | |
| 131316103033 |
Nearby Schools
| NAME: | DISTRICT: | DISTANCE: | |
|---|---|---|---|
|
Grade School
Dee-mack Elementary |
701 | — | |
|
Middle School
Deer Creek-mackinaw Jr High |
701 | Not in DB | |
|
High School
Deer Creek-mackinaw High School |
701 | Not in DB | |
Property History
| DATE: | EVENT: | PRICE: | SOURCE: |
|---|---|---|---|
| 30 Apr, 2009 | Sold | $165,000 | MRED MLS |
| 16 Mar, 2009 | Under contract | $169,900 | MRED MLS |
| 6 Feb, 2008 | Listed for sale | $174,900 | MRED MLS |
| 3 Sep, 2021 | Sold | $219,000 | MRED MLS |
| 6 Jul, 2021 | Under contract | $224,900 | MRED MLS |
| 2 Jul, 2021 | Listed for sale | $224,900 | MRED MLS |
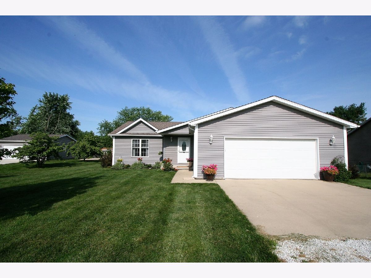
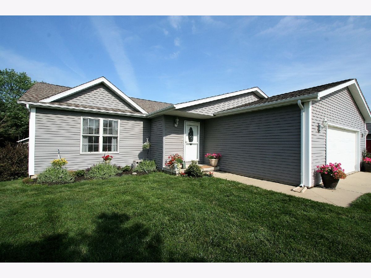
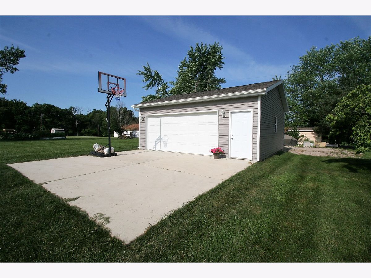
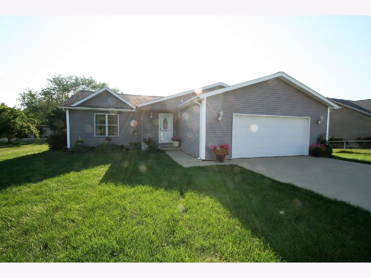
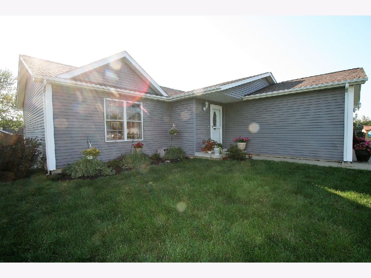
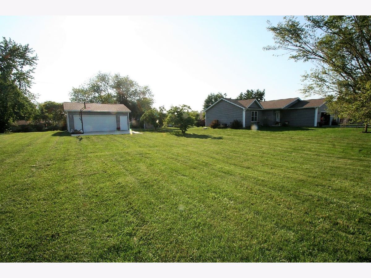
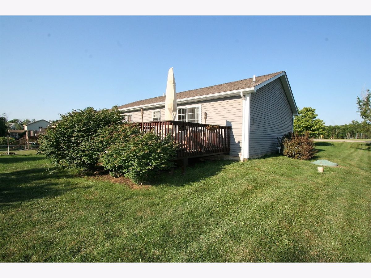
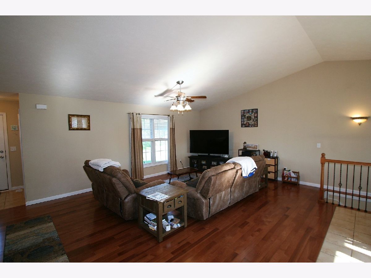
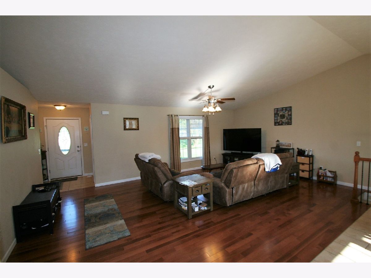
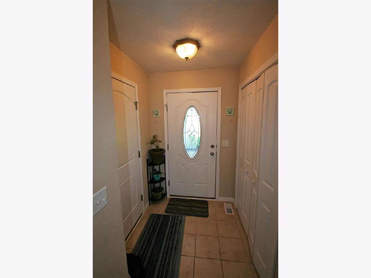
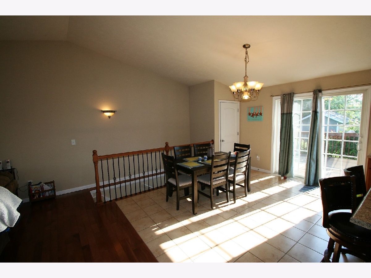
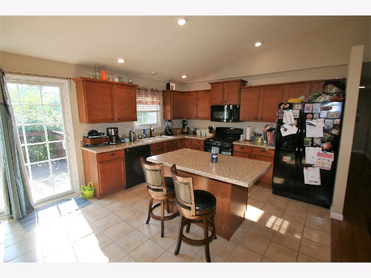
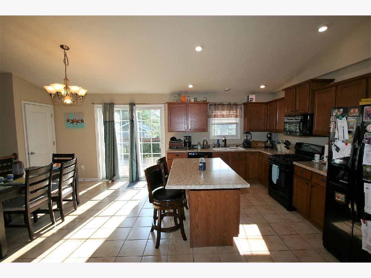
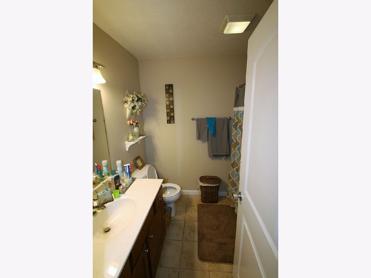
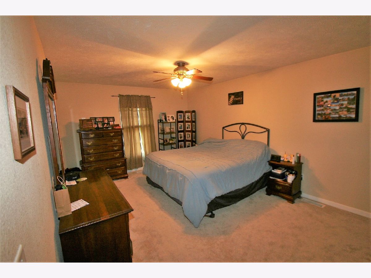
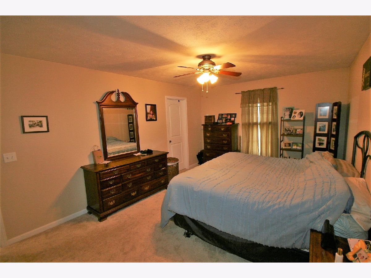
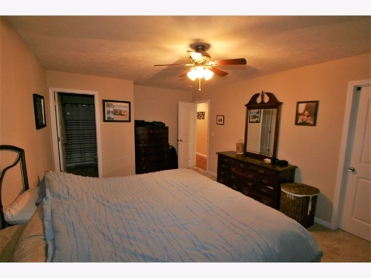
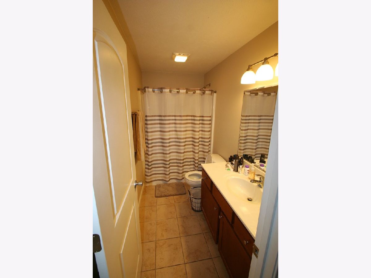
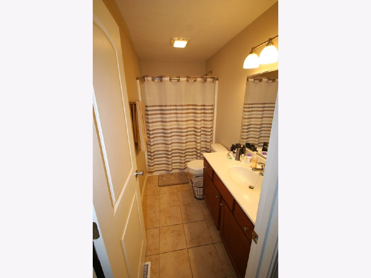
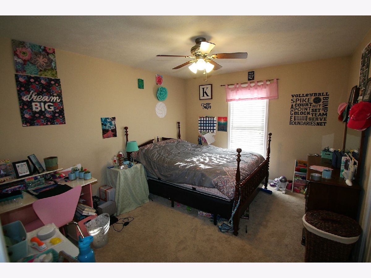
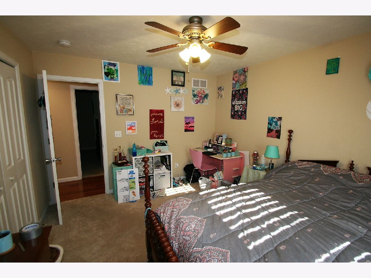
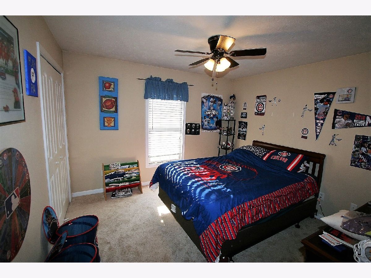
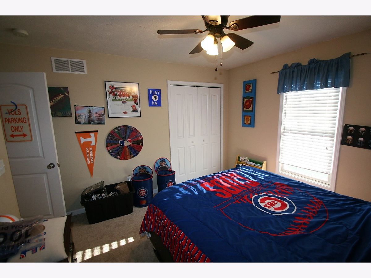
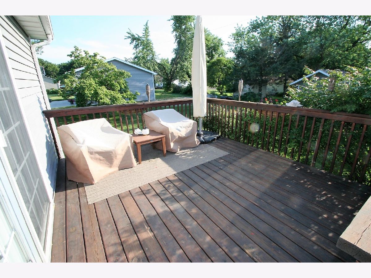
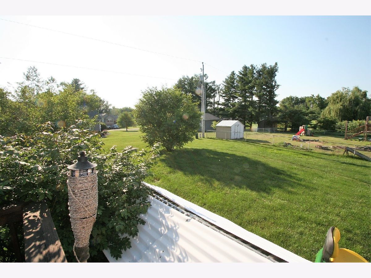
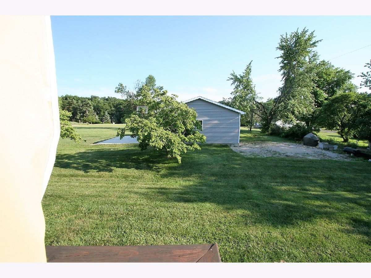
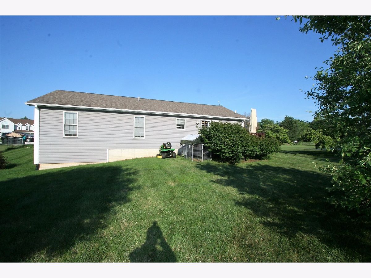
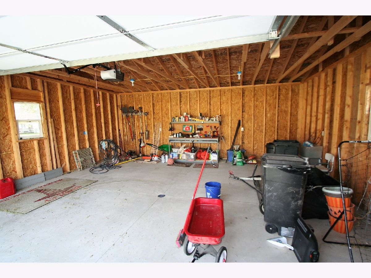
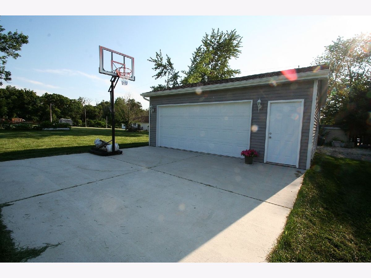
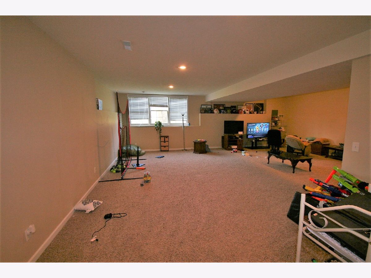
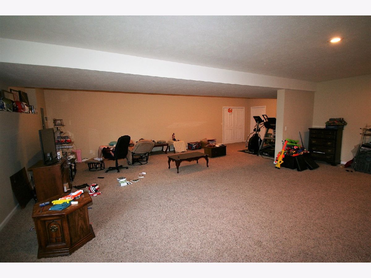
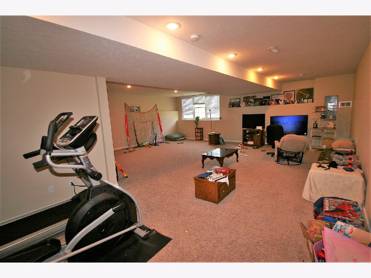
Room Specifics
Total Bedrooms: 3
Bedrooms Above Ground: 3
Bedrooms Below Ground: 0
Dimensions: —
Floor Type: Carpet
Dimensions: —
Floor Type: Carpet
Full Bathrooms: 3
Bathroom Amenities: —
Bathroom in Basement: 1
Rooms: No additional rooms
Basement Description: Partially Finished
Other Specifics
| 4 | |
| Concrete Perimeter | |
| Concrete | |
| — | |
| Level | |
| 200X150 | |
| — | |
| Full | |
| Vaulted/Cathedral Ceilings, Hardwood Floors, Walk-In Closet(s), Some Carpeting, Some Window Treatmnt | |
| Range, Dishwasher, Refrigerator | |
| Not in DB | |
| Clubhouse, Park, Pool, Tennis Court(s) | |
| — | |
| — | |
| — |
Tax History
| Year | Property Taxes |
|---|---|
| 2009 | $309 |
| 2021 | $4,936 |
Contact Agent
Nearby Similar Homes
Nearby Sold Comparables
Contact Agent
Listing Provided By
Henderson-Weir Agency, Inc.

