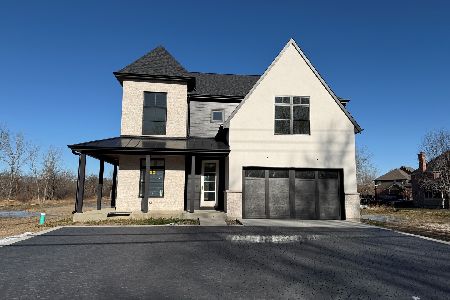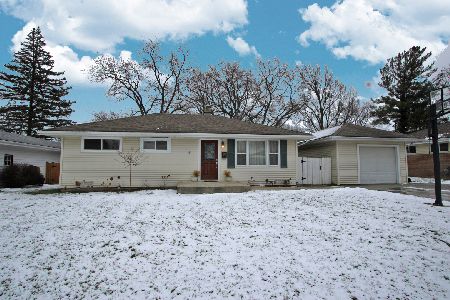7 Brierwoods Lane, Hawthorn Woods, Illinois 60047
$490,000
|
Sold
|
|
| Status: | Closed |
| Sqft: | 4,204 |
| Cost/Sqft: | $119 |
| Beds: | 4 |
| Baths: | 4 |
| Year Built: | 1979 |
| Property Taxes: | $9,640 |
| Days On Market: | 3848 |
| Lot Size: | 1,02 |
Description
Beautifully maintained 4200 sq ft. wooded retreat located on a quiet cul-de-sac. Floor to ceiling windows in family room and living room captures spectacular views of large, manicured backyard and wetlands. 4 bedrooms + den , 3 1/2 baths with vaulted ceilings, walkout basement, eat-in kitchen, screened-in porch, 3 balconies, 3 fireplaces, 1st floor laundry, wet bar, swim spa, closets galore and so much more!
Property Specifics
| Single Family | |
| — | |
| Walk-Out Ranch | |
| 1979 | |
| Full,Walkout | |
| — | |
| No | |
| 1.02 |
| Lake | |
| Brierwoods | |
| 0 / Not Applicable | |
| None | |
| Private Well | |
| Septic-Private | |
| 09004327 | |
| 14074020090000 |
Nearby Schools
| NAME: | DISTRICT: | DISTANCE: | |
|---|---|---|---|
|
Grade School
Spencer Loomis Elementary School |
95 | — | |
|
Middle School
Lake Zurich Middle - N Campus |
95 | Not in DB | |
|
High School
Lake Zurich High School |
95 | Not in DB | |
Property History
| DATE: | EVENT: | PRICE: | SOURCE: |
|---|---|---|---|
| 31 Jul, 2007 | Sold | $641,000 | MRED MLS |
| 4 May, 2007 | Under contract | $649,900 | MRED MLS |
| 6 Apr, 2007 | Listed for sale | $649,900 | MRED MLS |
| 22 Oct, 2015 | Sold | $490,000 | MRED MLS |
| 18 Sep, 2015 | Under contract | $499,900 | MRED MLS |
| — | Last price change | $524,900 | MRED MLS |
| 6 Aug, 2015 | Listed for sale | $524,900 | MRED MLS |
| 15 Jun, 2022 | Sold | $655,000 | MRED MLS |
| 10 May, 2022 | Under contract | $609,000 | MRED MLS |
| 6 May, 2022 | Listed for sale | $609,000 | MRED MLS |
Room Specifics
Total Bedrooms: 4
Bedrooms Above Ground: 4
Bedrooms Below Ground: 0
Dimensions: —
Floor Type: Carpet
Dimensions: —
Floor Type: Carpet
Dimensions: —
Floor Type: Carpet
Full Bathrooms: 4
Bathroom Amenities: Separate Shower,Double Sink,Soaking Tub
Bathroom in Basement: 1
Rooms: Den,Eating Area,Foyer,Recreation Room,Screened Porch,Storage
Basement Description: Finished
Other Specifics
| 3 | |
| Concrete Perimeter | |
| Asphalt | |
| Deck, Patio, Porch Screened | |
| Cul-De-Sac,Wetlands adjacent,Wooded | |
| 199X225X245X86X51X53X28 | |
| Unfinished | |
| Full | |
| Vaulted/Cathedral Ceilings, Hot Tub, Bar-Wet, Hardwood Floors, In-Law Arrangement, First Floor Laundry | |
| Range, Microwave, Dishwasher, Refrigerator, Washer, Dryer, Disposal | |
| Not in DB | |
| Street Lights, Street Paved | |
| — | |
| — | |
| Double Sided, Wood Burning, Attached Fireplace Doors/Screen |
Tax History
| Year | Property Taxes |
|---|---|
| 2007 | $9,711 |
| 2015 | $9,640 |
| 2022 | $11,025 |
Contact Agent
Nearby Similar Homes
Nearby Sold Comparables
Contact Agent
Listing Provided By
Coldwell Banker Residential Brokerage







