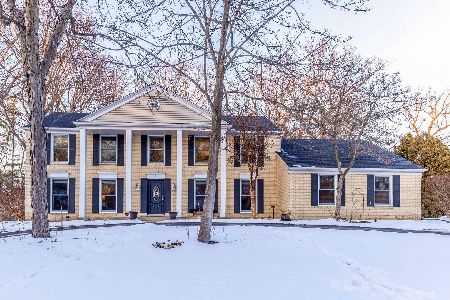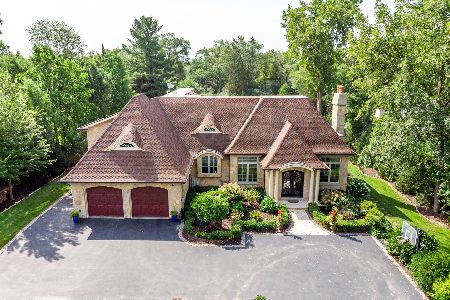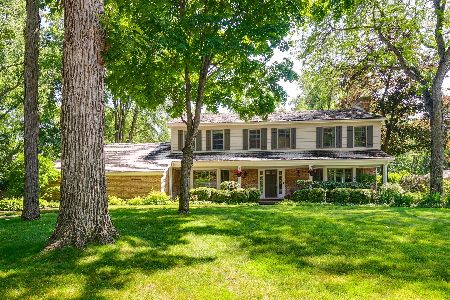7 Cherrywood Lane, Riverwoods, Illinois 60015
$722,500
|
Sold
|
|
| Status: | Closed |
| Sqft: | 5,007 |
| Cost/Sqft: | $153 |
| Beds: | 4 |
| Baths: | 4 |
| Year Built: | 1950 |
| Property Taxes: | $18,501 |
| Days On Market: | 1958 |
| Lot Size: | 1,00 |
Description
Beautifully maintained 4 bedroom, 3.5 bath, and 3 car garage ranch home. Over 5700 sq feet of indoor and outdoor living on an acre. The home greets you with a large foyer and open concept living. Huge floor to ceiling windows and skylights throughout, flooding the home with natural sunlight. Spacious chef's kitchen with a large walk in pantry and vaulted ceilings leading out to a 700 sq ft patio and enormous landscaped yard. Kitchen flows into an extensive dining room and wet bar, this home is perfect for entertaining! Massive primary en-suite bedroom boasts high ceilings, walking in closet, and room for sitting area. The bedroom leads out to deck, perfect place to start your morning with a cup of coffee. Large en-suite bathroom features separate shower and whirlpool tub. Second bedroom also leads out to a deck and features a full en-suite bathroom. Huge family room with vaulted ceilings and additional bonus room that could be another entertainment room, office, gym, play room, or etc. There's many possibilities in this home! Tons of storage closets throughout. Over 150k worth of home improvements done in the past few years. Hardwood floors throughout. Updated bathrooms. 3 zone HVAC system. The list goes on! Update list available! Just minutes away from expressway, forest preserve, country club, retail, and grocery stores.
Property Specifics
| Single Family | |
| — | |
| Ranch | |
| 1950 | |
| None | |
| CUSTOM | |
| No | |
| 1 |
| Lake | |
| — | |
| 0 / Not Applicable | |
| None | |
| Company Well | |
| Public Sewer | |
| 10906052 | |
| 15241000070000 |
Nearby Schools
| NAME: | DISTRICT: | DISTANCE: | |
|---|---|---|---|
|
Grade School
Laura B Sprague School |
103 | — | |
|
Middle School
Daniel Wright Junior High School |
103 | Not in DB | |
|
High School
Adlai E Stevenson High School |
125 | Not in DB | |
Property History
| DATE: | EVENT: | PRICE: | SOURCE: |
|---|---|---|---|
| 16 Dec, 2013 | Sold | $680,000 | MRED MLS |
| 3 Oct, 2013 | Under contract | $725,000 | MRED MLS |
| — | Last price change | $730,000 | MRED MLS |
| 10 Apr, 2013 | Listed for sale | $730,000 | MRED MLS |
| 16 Dec, 2020 | Sold | $722,500 | MRED MLS |
| 21 Oct, 2020 | Under contract | $765,000 | MRED MLS |
| 15 Oct, 2020 | Listed for sale | $765,000 | MRED MLS |
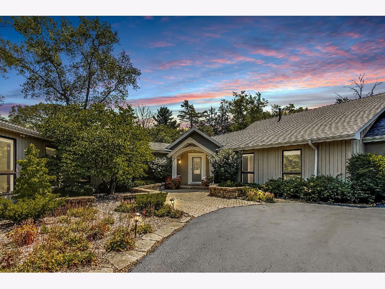
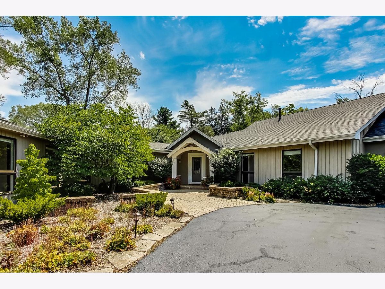
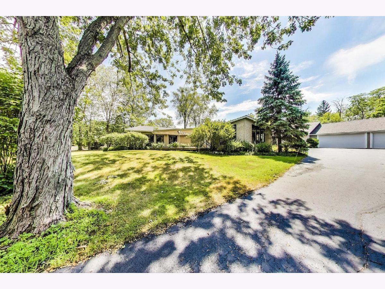
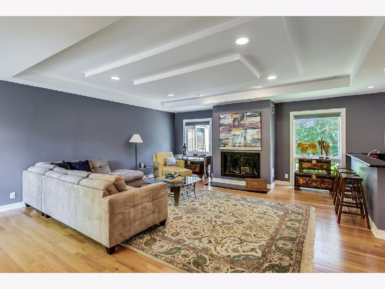
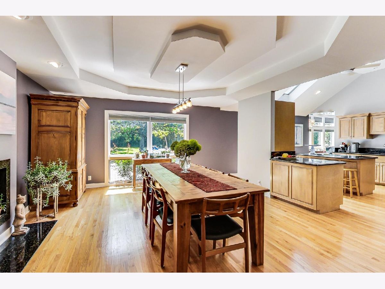
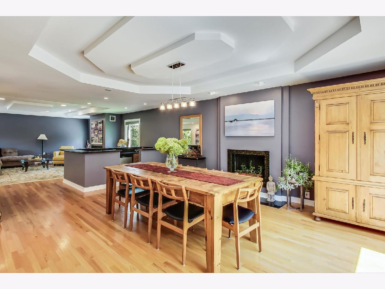
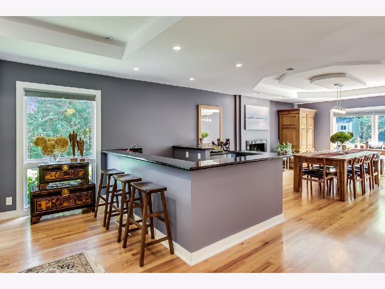
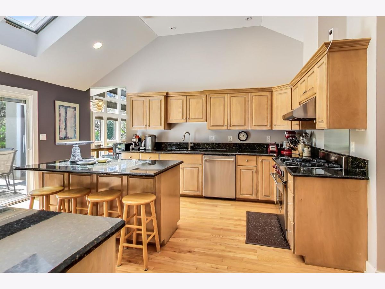
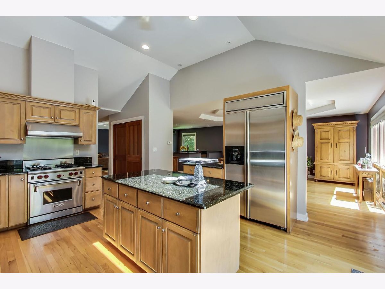
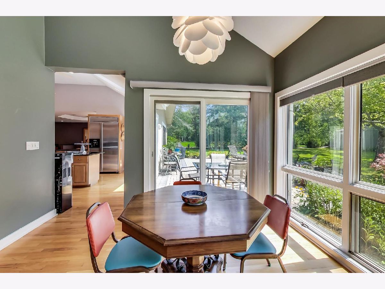
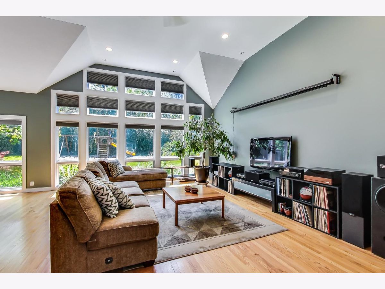
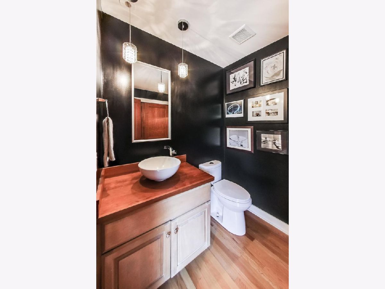
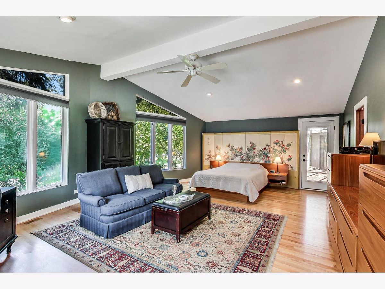
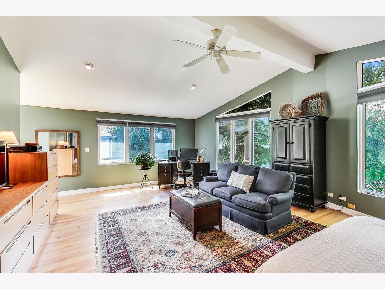
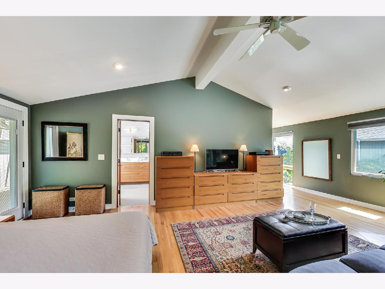
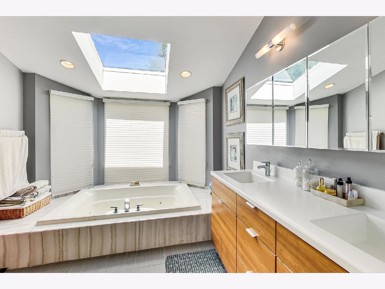
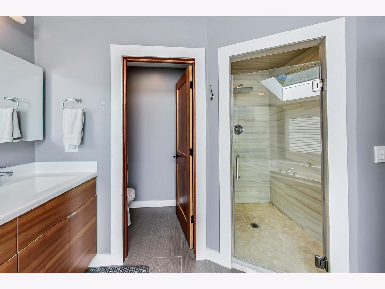
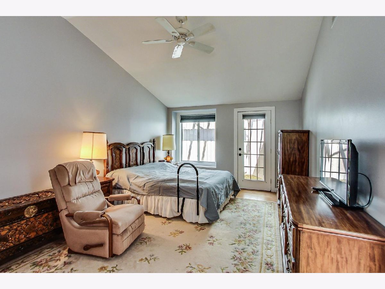
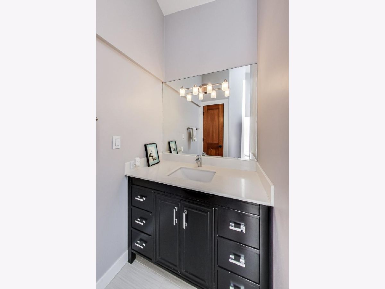
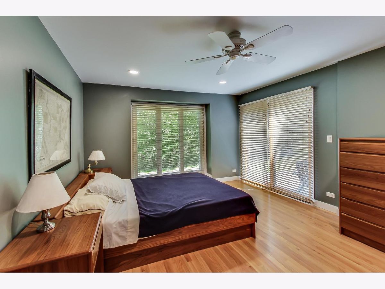
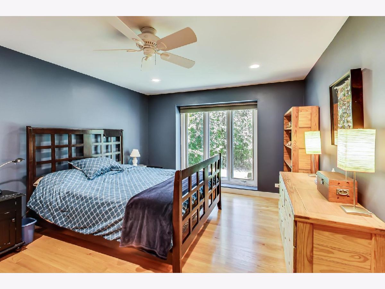
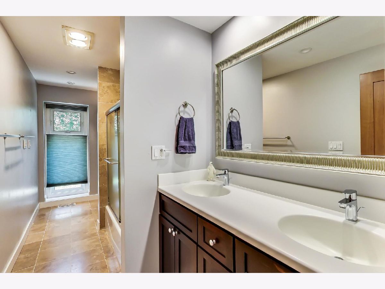
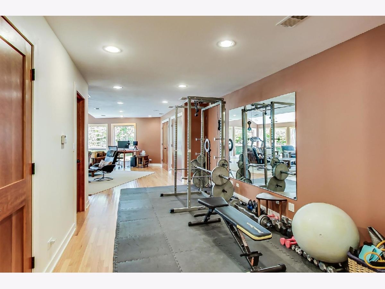
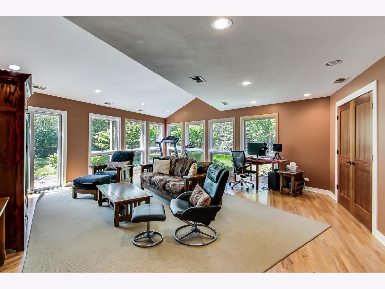
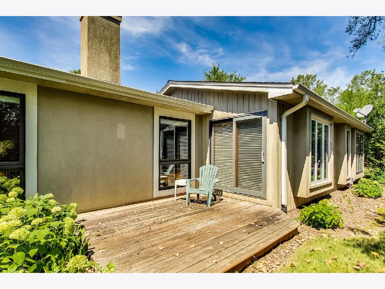
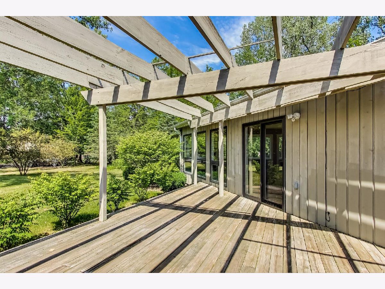
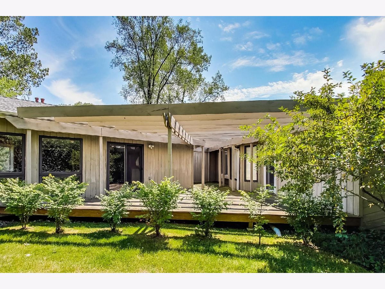
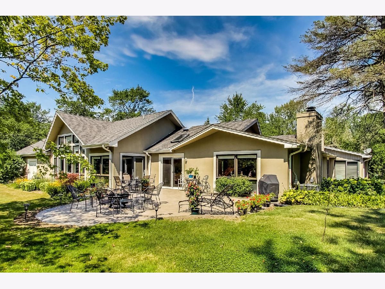
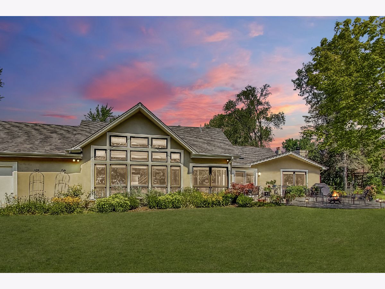
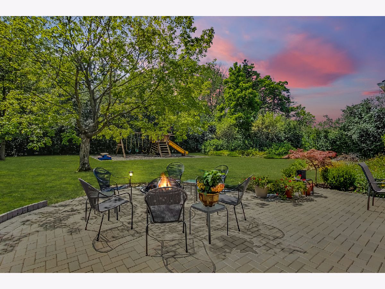
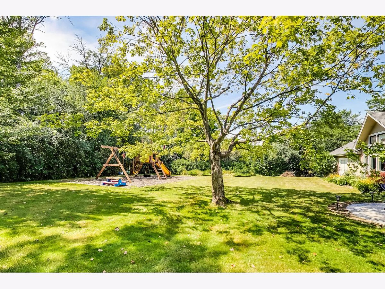
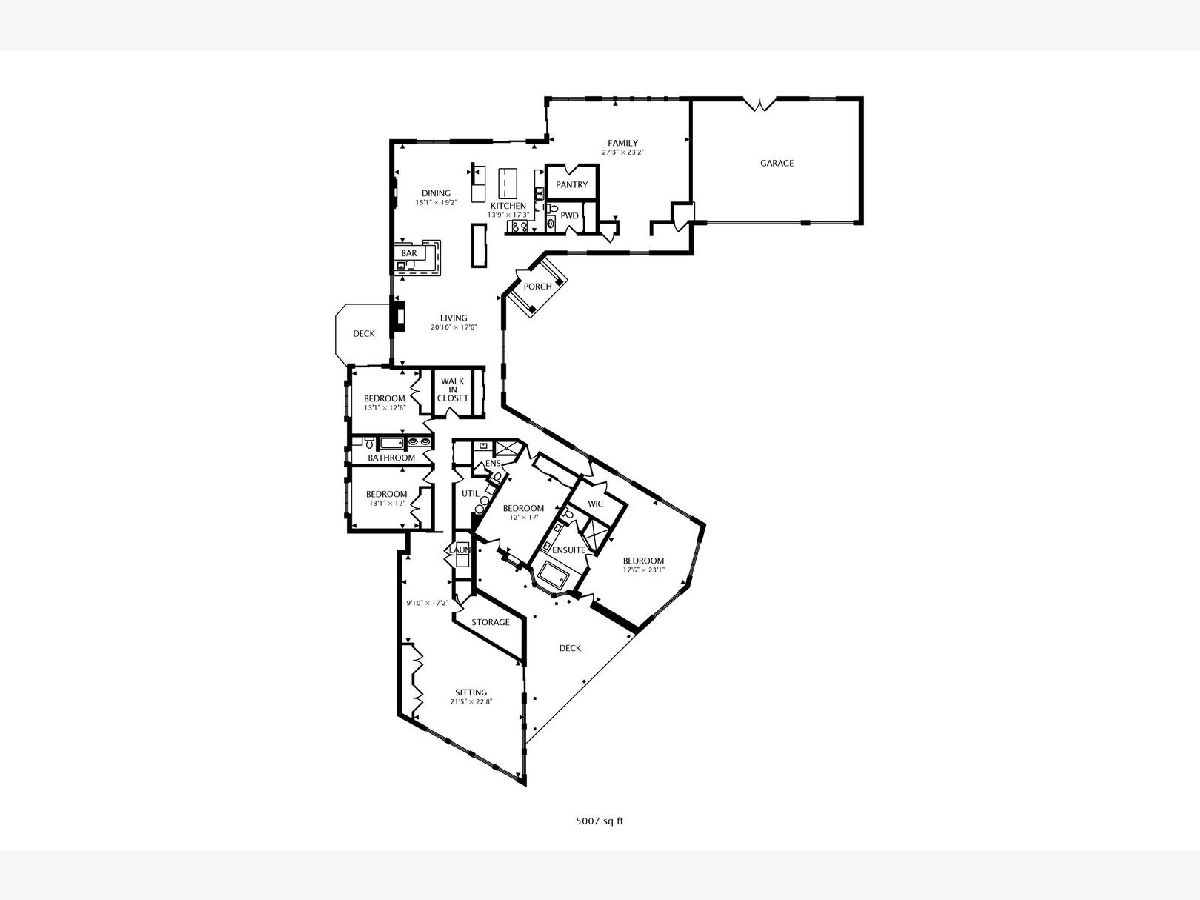
Room Specifics
Total Bedrooms: 4
Bedrooms Above Ground: 4
Bedrooms Below Ground: 0
Dimensions: —
Floor Type: Hardwood
Dimensions: —
Floor Type: Hardwood
Dimensions: —
Floor Type: Hardwood
Full Bathrooms: 4
Bathroom Amenities: Whirlpool,Separate Shower
Bathroom in Basement: 0
Rooms: Eating Area,Office,Recreation Room
Basement Description: Crawl,Slab
Other Specifics
| 3 | |
| Concrete Perimeter | |
| Asphalt | |
| Deck, Patio, Storms/Screens | |
| Landscaped | |
| 132X330 | |
| Pull Down Stair,Unfinished | |
| Full | |
| Vaulted/Cathedral Ceilings, Skylight(s), Bar-Wet, Hardwood Floors, First Floor Bedroom, First Floor Laundry | |
| Range, Microwave, Dishwasher, High End Refrigerator, Washer, Dryer, Disposal, Stainless Steel Appliance(s) | |
| Not in DB | |
| — | |
| — | |
| — | |
| Wood Burning, Gas Starter |
Tax History
| Year | Property Taxes |
|---|---|
| 2013 | $12,567 |
| 2020 | $18,501 |
Contact Agent
Nearby Similar Homes
Nearby Sold Comparables
Contact Agent
Listing Provided By
@properties



