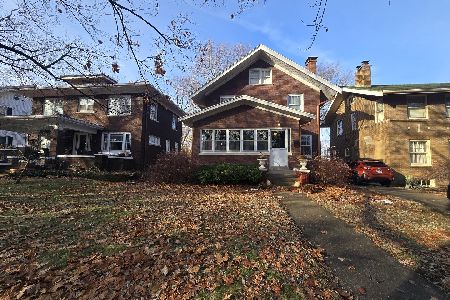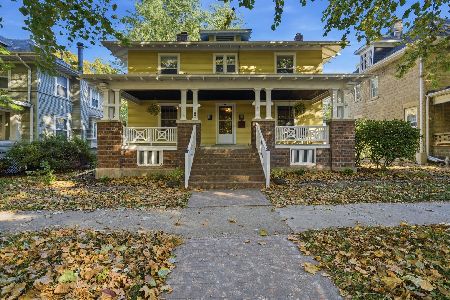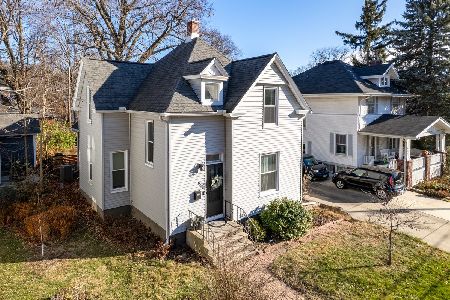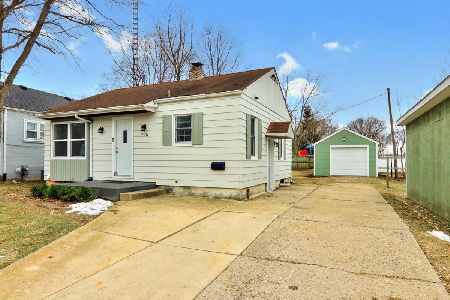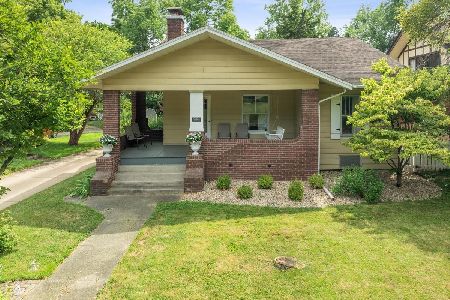7 Clinton Place, Normal, Illinois 61761
$140,750
|
Sold
|
|
| Status: | Closed |
| Sqft: | 1,360 |
| Cost/Sqft: | $107 |
| Beds: | 3 |
| Baths: | 2 |
| Year Built: | 1918 |
| Property Taxes: | $3,898 |
| Days On Market: | 1821 |
| Lot Size: | 0,12 |
Description
Craftsman bungalow! Central location, easy access to Constitution Trail, Downtown & Uptown! Beautiful hardwood floors on main level, spacious rooms & lots of natural light. Original hickory built-ins in LR & DR. Kitchen w/cherry cabinets, SS appliances (2006) Huge master w/built-ins and 2 closets. Updated baths (2010), water heater (2016). 3rd bedroom currently used as a library/office. This home is in Cedar Crest Historic District, a nationally registered neighborhood with "a distinct character and a unity of design" (Town of Normal).
Property Specifics
| Single Family | |
| — | |
| Bungalow | |
| 1918 | |
| Partial | |
| — | |
| No | |
| 0.12 |
| Mc Lean | |
| Not Applicable | |
| — / Not Applicable | |
| None | |
| Public | |
| Public Sewer | |
| 10980406 | |
| 1433278011 |
Nearby Schools
| NAME: | DISTRICT: | DISTANCE: | |
|---|---|---|---|
|
Grade School
Glenn Elementary |
5 | — | |
|
Middle School
Kingsley Jr High |
5 | Not in DB | |
|
High School
Normal Community West High Schoo |
5 | Not in DB | |
Property History
| DATE: | EVENT: | PRICE: | SOURCE: |
|---|---|---|---|
| 7 Jun, 2011 | Sold | $155,000 | MRED MLS |
| 1 Apr, 2011 | Under contract | $158,900 | MRED MLS |
| 27 Feb, 2011 | Listed for sale | $158,900 | MRED MLS |
| 6 Oct, 2017 | Sold | $135,500 | MRED MLS |
| 25 Aug, 2017 | Under contract | $143,000 | MRED MLS |
| 15 Mar, 2017 | Listed for sale | $158,900 | MRED MLS |
| 15 Apr, 2021 | Sold | $140,750 | MRED MLS |
| 26 Jan, 2021 | Under contract | $145,000 | MRED MLS |
| 26 Jan, 2021 | Listed for sale | $145,000 | MRED MLS |
| 31 Jul, 2024 | Sold | $225,000 | MRED MLS |
| 6 Jul, 2024 | Under contract | $230,000 | MRED MLS |
| 4 Jul, 2024 | Listed for sale | $230,000 | MRED MLS |
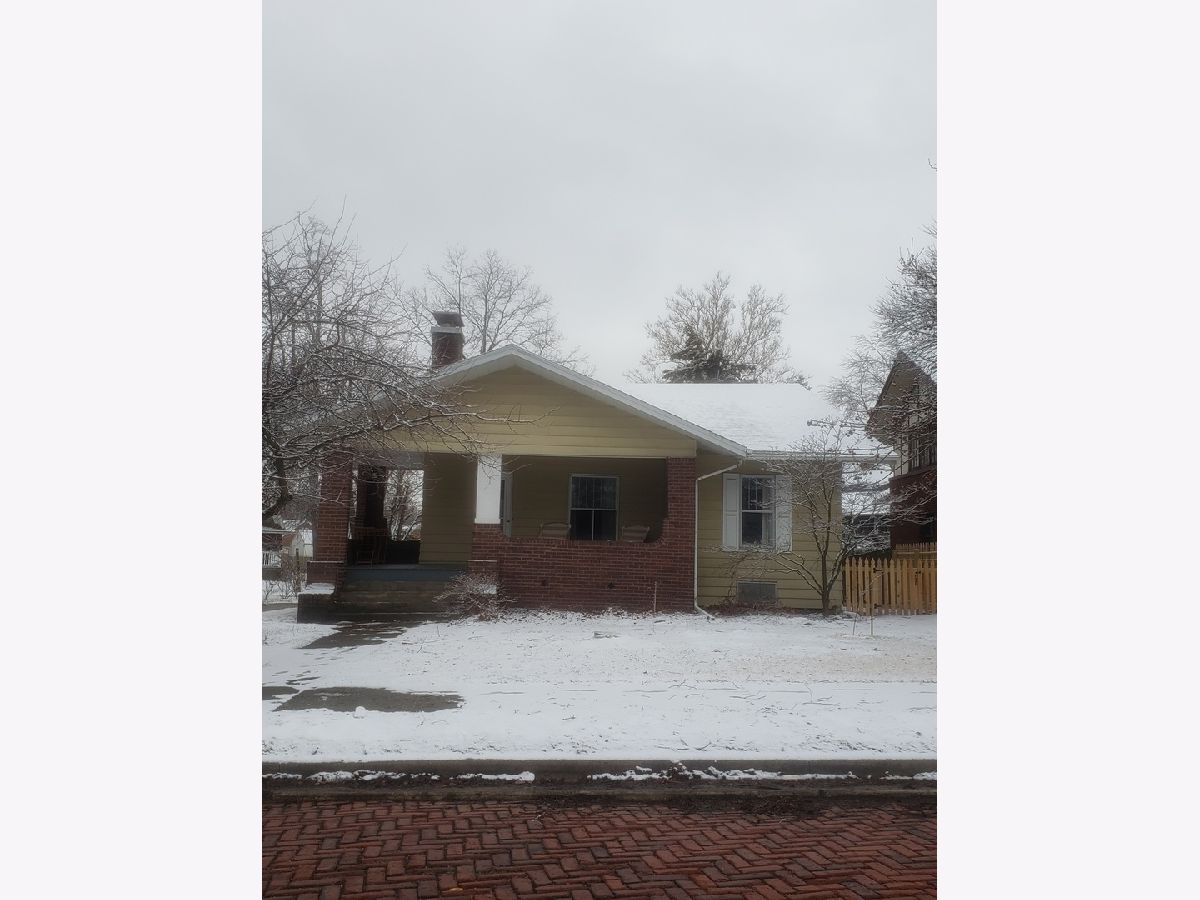
Room Specifics
Total Bedrooms: 3
Bedrooms Above Ground: 3
Bedrooms Below Ground: 0
Dimensions: —
Floor Type: Hardwood
Dimensions: —
Floor Type: Hardwood
Full Bathrooms: 2
Bathroom Amenities: —
Bathroom in Basement: 1
Rooms: No additional rooms
Basement Description: Exterior Access,Partially Finished
Other Specifics
| 1 | |
| — | |
| — | |
| Deck, Porch | |
| Fenced Yard,Landscaped,Mature Trees | |
| 51 X 99 | |
| Interior Stair | |
| Full | |
| Hardwood Floors, First Floor Bedroom, First Floor Full Bath, Built-in Features | |
| Dishwasher, Refrigerator, Range, Washer, Dryer, Microwave | |
| Not in DB | |
| — | |
| — | |
| — | |
| Wood Burning, Gas Log |
Tax History
| Year | Property Taxes |
|---|---|
| 2011 | $3,128 |
| 2017 | $3,671 |
| 2021 | $3,898 |
| 2024 | $4,527 |
Contact Agent
Nearby Similar Homes
Nearby Sold Comparables
Contact Agent
Listing Provided By
Coldwell Banker Real Estate Group

