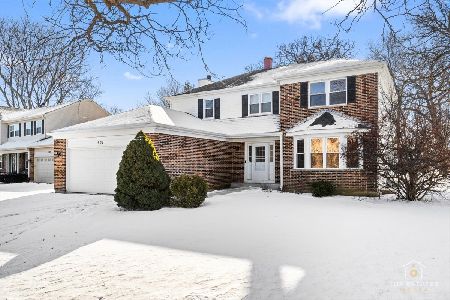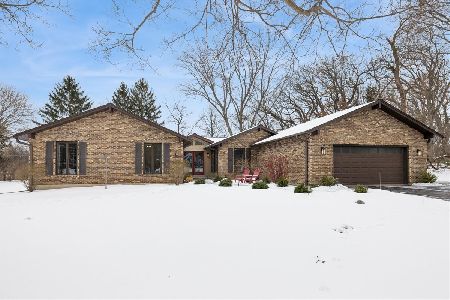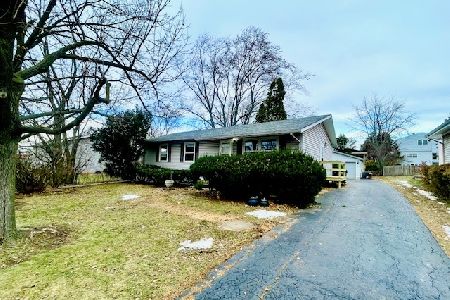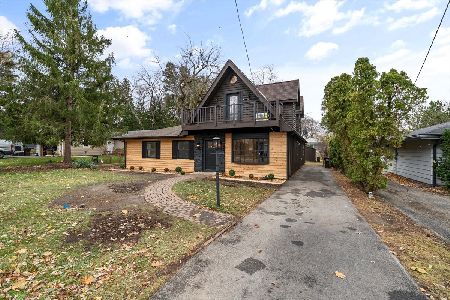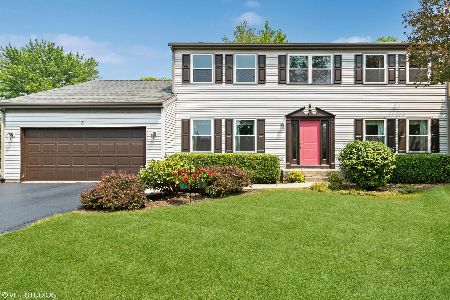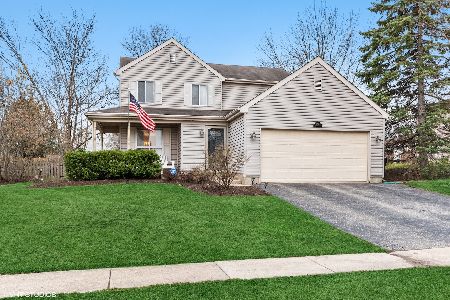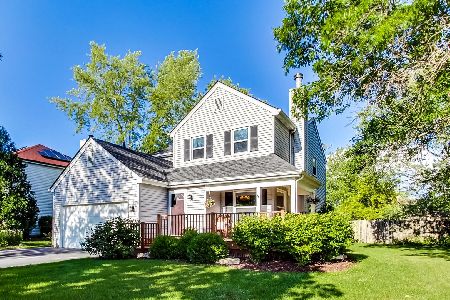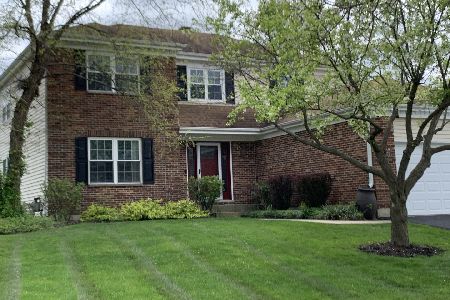7 Cortland Circle, Lake Zurich, Illinois 60047
$361,000
|
Sold
|
|
| Status: | Closed |
| Sqft: | 2,414 |
| Cost/Sqft: | $153 |
| Beds: | 4 |
| Baths: | 3 |
| Year Built: | 1983 |
| Property Taxes: | $8,281 |
| Days On Market: | 3814 |
| Lot Size: | 0,28 |
Description
Dreaming of a large, private backyard with deck and gazebo plus a cul-de-sac location and interior lot? This home offers Four generous size bedrooms, 15' x 10' first floor laundry large enough for an office. Open floor plan from kitchen to family room and finished basement. Here's your dream home come true! Carpeting (2015), Roof (2000), Windows (2009), Front Entry Door and Side Windows (2001) Furnace and Hot Water Heater (2004) Dishwasher and Microwave (2008) Stove, Washer and Dryer (2010) Driveway (2012) A/C (2014) Gazebo Roof/Screens and Back Storm Door (2014) Rear Sliding Door (2015) most rooms Freshly Painted (2015) and Flooring in foyer, eating area, kitchen, powder room & laundry (2015). All appliances included. Pull down stairs for attic access. This is one of The Orchards finer homes you don't want to miss. Take a one mile stroll around the private looped neighborhood or six blocks to the shopping center, restaurants and parks nearby. 45 day closing is possible.
Property Specifics
| Single Family | |
| — | |
| Colonial | |
| 1983 | |
| Partial | |
| DARTMOUTH | |
| No | |
| 0.28 |
| Lake | |
| The Orchards | |
| 0 / Not Applicable | |
| None | |
| Public | |
| Public Sewer | |
| 09032879 | |
| 14194040220000 |
Nearby Schools
| NAME: | DISTRICT: | DISTANCE: | |
|---|---|---|---|
|
Grade School
Seth Paine Elementary School |
95 | — | |
|
Middle School
Lake Zurich Middle - N Campus |
95 | Not in DB | |
|
High School
Lake Zurich High School |
95 | Not in DB | |
Property History
| DATE: | EVENT: | PRICE: | SOURCE: |
|---|---|---|---|
| 8 Jan, 2016 | Sold | $361,000 | MRED MLS |
| 19 Nov, 2015 | Under contract | $369,900 | MRED MLS |
| — | Last price change | $370,000 | MRED MLS |
| 8 Sep, 2015 | Listed for sale | $387,000 | MRED MLS |
Room Specifics
Total Bedrooms: 4
Bedrooms Above Ground: 4
Bedrooms Below Ground: 0
Dimensions: —
Floor Type: Carpet
Dimensions: —
Floor Type: Carpet
Dimensions: —
Floor Type: Carpet
Full Bathrooms: 3
Bathroom Amenities: —
Bathroom in Basement: 0
Rooms: Recreation Room
Basement Description: Partially Finished
Other Specifics
| 2 | |
| Concrete Perimeter | |
| Asphalt | |
| Deck, Gazebo | |
| Cul-De-Sac | |
| 51X105X105X61X130 | |
| — | |
| Full | |
| First Floor Laundry | |
| — | |
| Not in DB | |
| — | |
| — | |
| — | |
| Wood Burning, Gas Starter |
Tax History
| Year | Property Taxes |
|---|---|
| 2016 | $8,281 |
Contact Agent
Nearby Similar Homes
Nearby Sold Comparables
Contact Agent
Listing Provided By
Jameson Sotheby's International Realty

