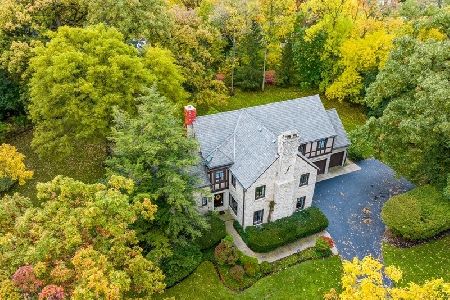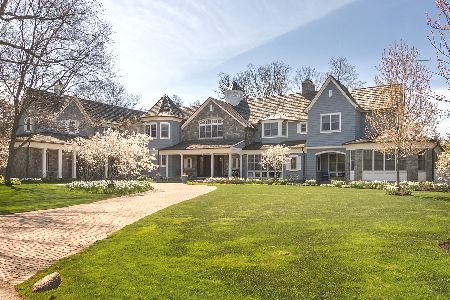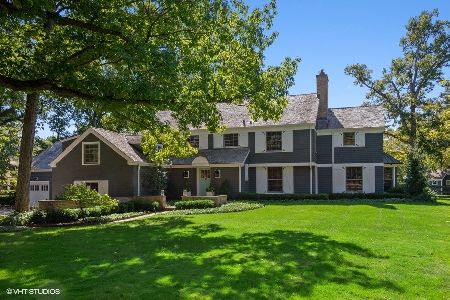7 Country Lane, Northfield, Illinois 60093
$1,790,000
|
Sold
|
|
| Status: | Closed |
| Sqft: | 5,400 |
| Cost/Sqft: | $331 |
| Beds: | 5 |
| Baths: | 5 |
| Year Built: | 1943 |
| Property Taxes: | $29,315 |
| Days On Market: | 1803 |
| Lot Size: | 0,95 |
Description
A beautiful, sprawling country home situated on nearly 1 acre of secluded land. This 5 bedroom home is beautifully updated, meticulously maintained, filled with light and perfectly appointed. It flows effortlessly from space to space, with seamless natural materials and high-end custom finishes. The main floor of this home has an ideal layout, it is everything the most discerning buyer is looking for, a large family room with heated floors, a first floor Primary suite with his and her walk-in closets, sitting room and spa bath. The first floor also has a separate guest suite, large mudroom, attached 3-car garage, and so much more! A fully finished lower level and 3 expansive bedrooms on the second floor with fully renovated bathrooms make this the ideal family home with space for everyone and everything!
Property Specifics
| Single Family | |
| — | |
| — | |
| 1943 | |
| Full | |
| — | |
| No | |
| 0.95 |
| Cook | |
| — | |
| 250 / Annual | |
| Snow Removal | |
| Public | |
| Public Sewer, Sewer-Storm | |
| 10974272 | |
| 04133040140000 |
Nearby Schools
| NAME: | DISTRICT: | DISTANCE: | |
|---|---|---|---|
|
Grade School
Middlefork Primary School |
29 | — | |
|
Middle School
Sunset Ridge Elementary School |
29 | Not in DB | |
|
High School
New Trier Twp H.s. Northfield/wi |
203 | Not in DB | |
Property History
| DATE: | EVENT: | PRICE: | SOURCE: |
|---|---|---|---|
| 28 Aug, 2012 | Sold | $1,600,000 | MRED MLS |
| 1 Jun, 2012 | Under contract | $1,695,000 | MRED MLS |
| — | Last price change | $1,775,000 | MRED MLS |
| 2 Sep, 2011 | Listed for sale | $1,775,000 | MRED MLS |
| 3 May, 2021 | Sold | $1,790,000 | MRED MLS |
| 28 Feb, 2021 | Under contract | $1,785,000 | MRED MLS |
| 8 Feb, 2021 | Listed for sale | $1,785,000 | MRED MLS |
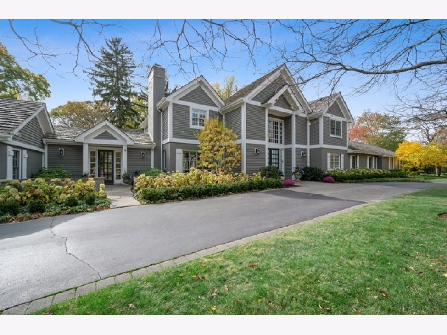
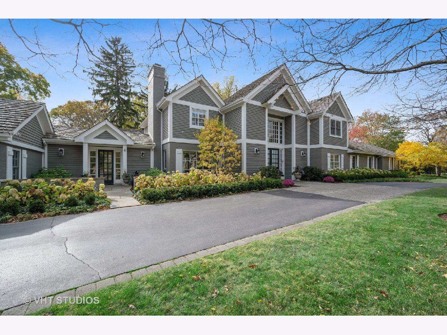
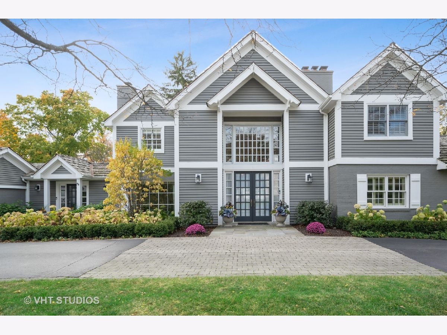
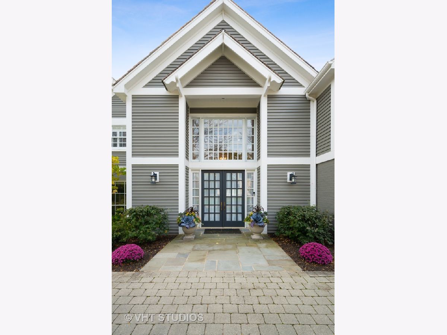




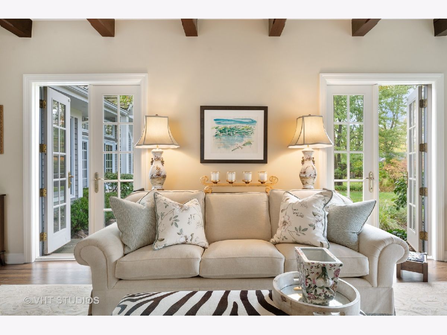



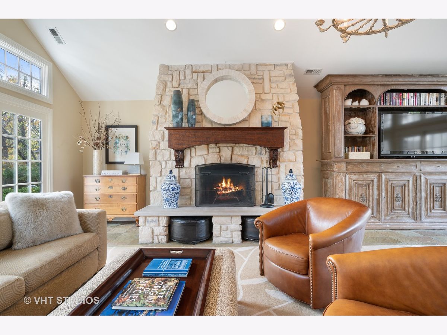
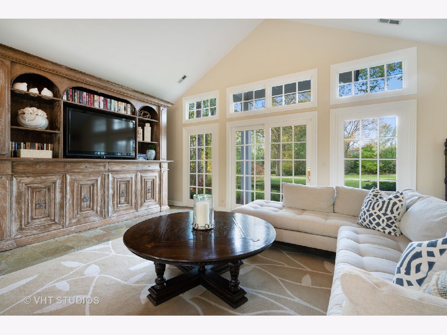



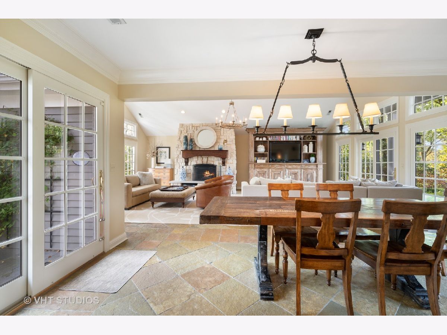

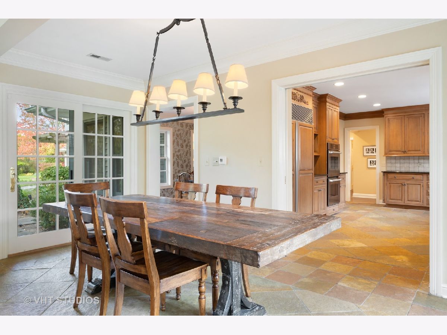

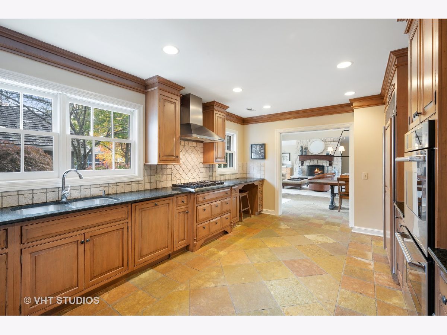

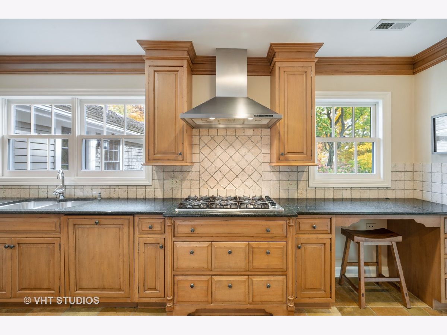
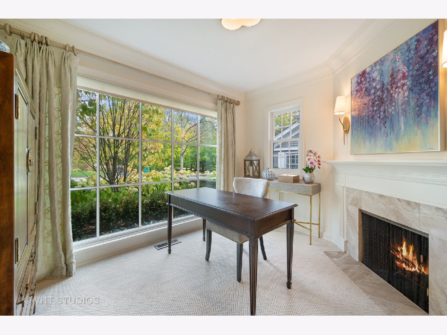



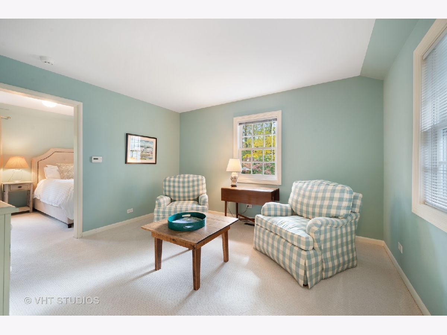


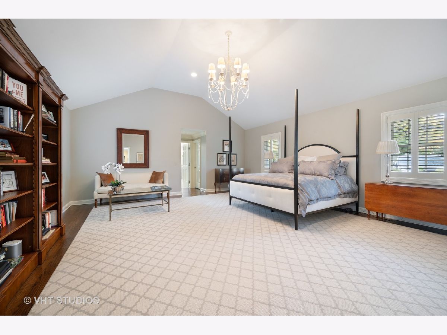




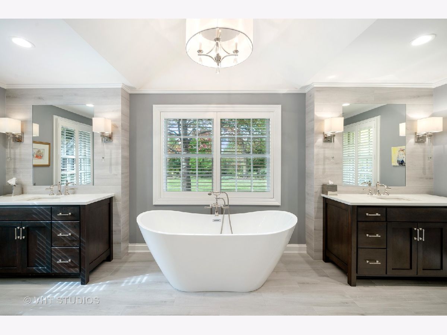

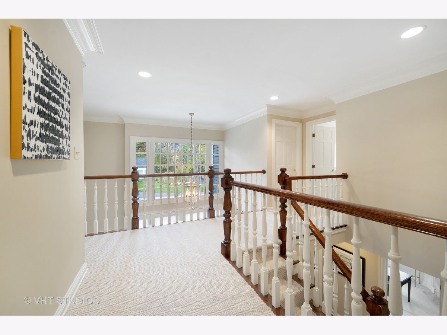
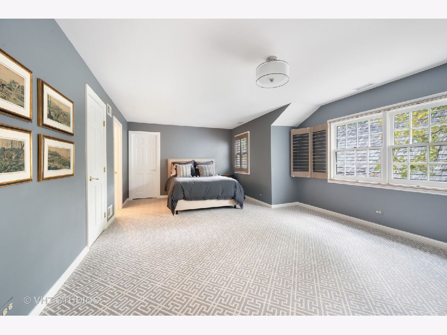
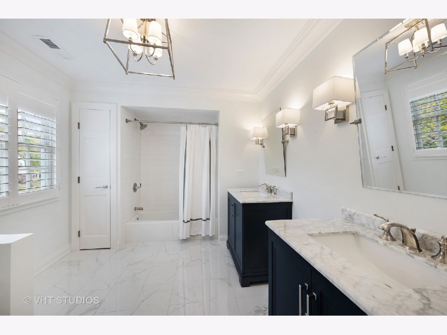




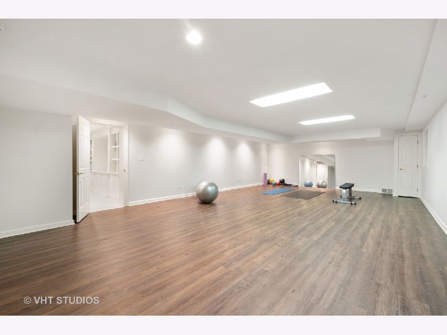
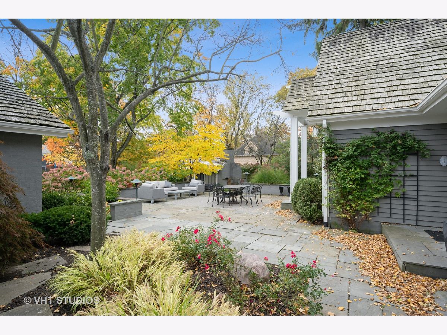

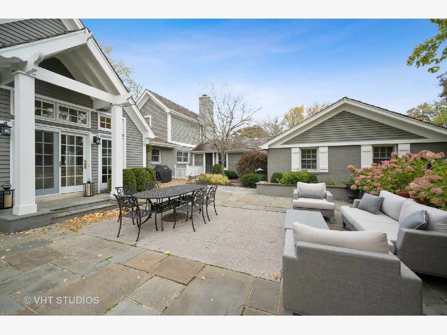
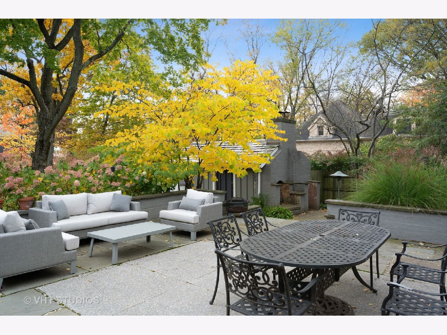
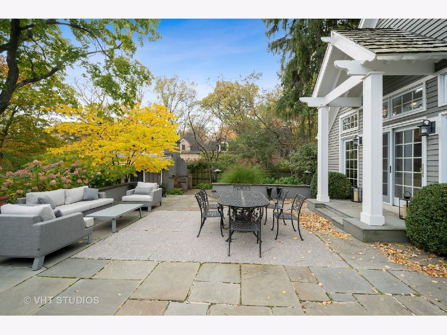







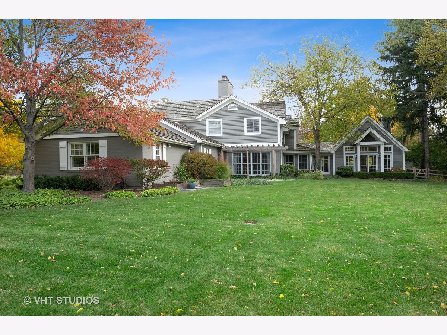



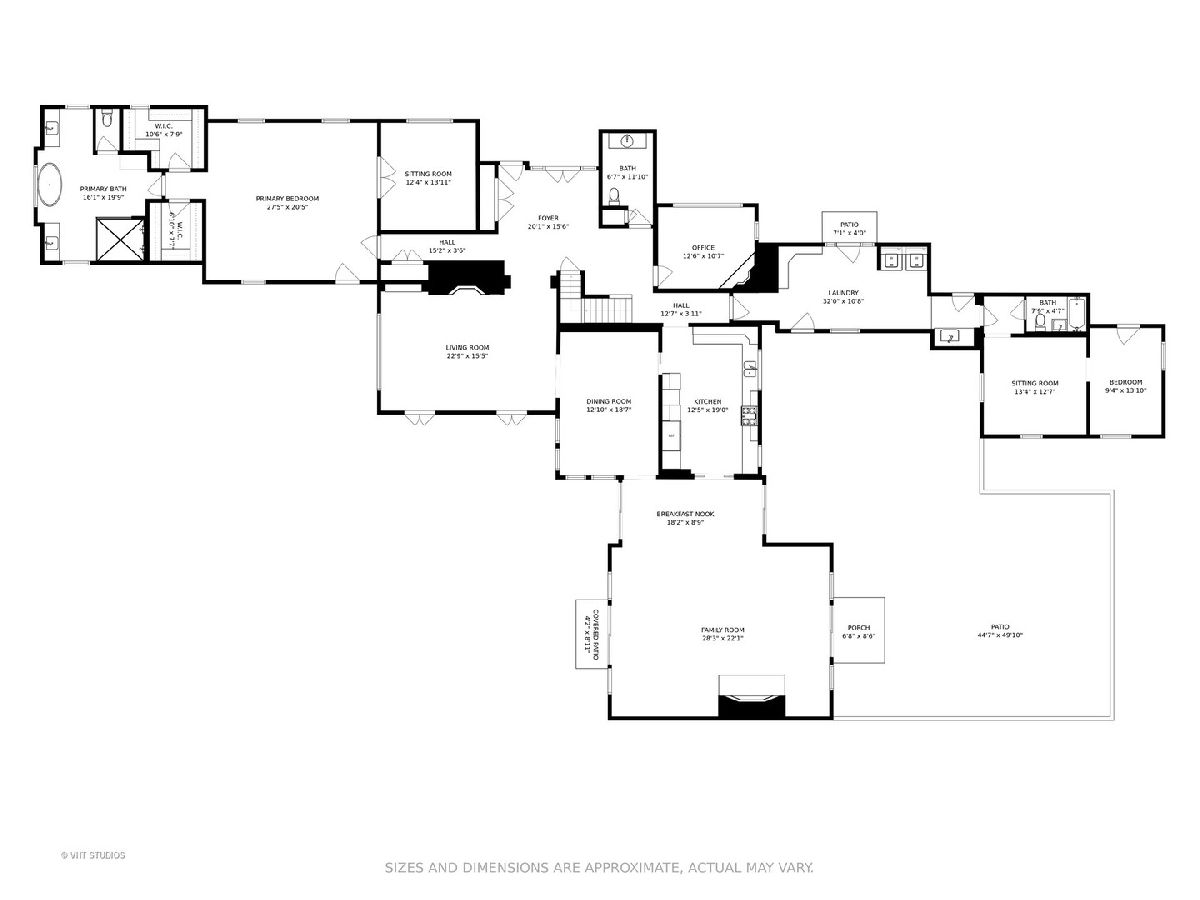

Room Specifics
Total Bedrooms: 5
Bedrooms Above Ground: 5
Bedrooms Below Ground: 0
Dimensions: —
Floor Type: Carpet
Dimensions: —
Floor Type: Carpet
Dimensions: —
Floor Type: Carpet
Dimensions: —
Floor Type: —
Full Bathrooms: 5
Bathroom Amenities: Whirlpool,Separate Shower,Double Sink
Bathroom in Basement: 0
Rooms: Bedroom 5,Eating Area,Foyer,Mud Room,Office,Play Room,Recreation Room,Sitting Room
Basement Description: Partially Finished,Exterior Access
Other Specifics
| 3 | |
| Concrete Perimeter | |
| Asphalt,Circular | |
| Patio, Storms/Screens, Fire Pit | |
| Corner Lot,Dimensions to Center of Road,Fenced Yard,Irregular Lot,Landscaped,Wooded | |
| 306 X 143 X 304 X 127 | |
| Unfinished | |
| Full | |
| Vaulted/Cathedral Ceilings, Hardwood Floors, First Floor Bedroom, In-Law Arrangement, First Floor Laundry, First Floor Full Bath | |
| Double Oven, Range, Microwave, Dishwasher, High End Refrigerator, Washer, Dryer, Disposal, Stainless Steel Appliance(s) | |
| Not in DB | |
| Street Paved | |
| — | |
| — | |
| Wood Burning, Attached Fireplace Doors/Screen, Gas Starter |
Tax History
| Year | Property Taxes |
|---|---|
| 2012 | $23,840 |
| 2021 | $29,315 |
Contact Agent
Nearby Sold Comparables
Contact Agent
Listing Provided By
@properties



