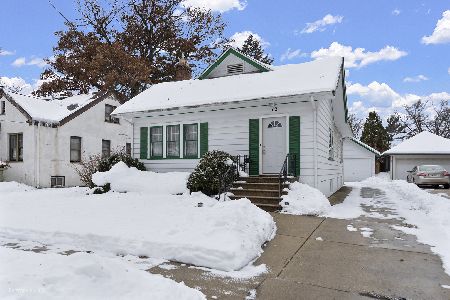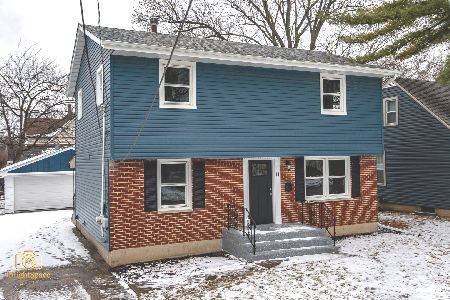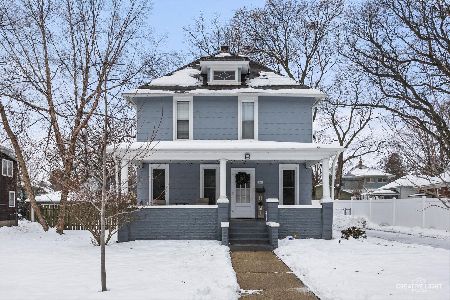7 Edison Avenue, Elgin, Illinois 60123
$127,500
|
Sold
|
|
| Status: | Closed |
| Sqft: | 1,400 |
| Cost/Sqft: | $96 |
| Beds: | 3 |
| Baths: | 3 |
| Year Built: | 1934 |
| Property Taxes: | $5,701 |
| Days On Market: | 5542 |
| Lot Size: | 0,00 |
Description
Great Cape Cod That Is Priced To Sell! Spacious Kitchen With Plenty Of Counter Space & Cabinets. Hardwood Floors, Brick Fireplace, Crown Moldings. Family Room & Full Basement With Plenty Of Storage. Walk-In Closets. Deck off Family Room. Don't miss the stairs that lead to open attic that could be easily finished for additional room. This Home Is Very Spacious. Note this home is a Sears home Barrington Model
Property Specifics
| Single Family | |
| — | |
| Cape Cod | |
| 1934 | |
| Full | |
| CAPE COD | |
| No | |
| — |
| Kane | |
| Washington Heights | |
| 0 / Not Applicable | |
| None | |
| Public | |
| Public Sewer | |
| 07685640 | |
| 0615428012 |
Nearby Schools
| NAME: | DISTRICT: | DISTANCE: | |
|---|---|---|---|
|
Grade School
Washington Elementary School |
46 | — | |
|
Middle School
Abbott Middle School |
46 | Not in DB | |
|
High School
Larkin High School |
46 | Not in DB | |
Property History
| DATE: | EVENT: | PRICE: | SOURCE: |
|---|---|---|---|
| 23 Mar, 2011 | Sold | $127,500 | MRED MLS |
| 16 Feb, 2011 | Under contract | $134,900 | MRED MLS |
| — | Last price change | $149,000 | MRED MLS |
| 1 Dec, 2010 | Listed for sale | $154,000 | MRED MLS |
| 31 May, 2011 | Sold | $80,385 | MRED MLS |
| 22 Apr, 2011 | Under contract | $69,800 | MRED MLS |
| — | Last price change | $69,900 | MRED MLS |
| 23 Feb, 2011 | Listed for sale | $89,900 | MRED MLS |
| 1 Feb, 2019 | Sold | $148,000 | MRED MLS |
| 27 Nov, 2018 | Under contract | $154,000 | MRED MLS |
| — | Last price change | $159,000 | MRED MLS |
| 18 Oct, 2018 | Listed for sale | $159,000 | MRED MLS |
| 10 Jan, 2025 | Sold | $255,000 | MRED MLS |
| 16 Dec, 2024 | Under contract | $250,000 | MRED MLS |
| 16 Dec, 2024 | Listed for sale | $250,000 | MRED MLS |
Room Specifics
Total Bedrooms: 3
Bedrooms Above Ground: 3
Bedrooms Below Ground: 0
Dimensions: —
Floor Type: Hardwood
Dimensions: —
Floor Type: Hardwood
Full Bathrooms: 3
Bathroom Amenities: —
Bathroom in Basement: 1
Rooms: Eating Area,Recreation Room,Workshop
Basement Description: Finished
Other Specifics
| 2 | |
| — | |
| Concrete | |
| Deck | |
| — | |
| 50 X 132 | |
| — | |
| None | |
| Hardwood Floors, First Floor Full Bath | |
| Range, Dishwasher, Refrigerator, Washer, Dryer | |
| Not in DB | |
| Sidewalks, Street Lights, Street Paved | |
| — | |
| — | |
| — |
Tax History
| Year | Property Taxes |
|---|---|
| 2011 | $5,701 |
| 2011 | $4,469 |
| 2019 | $4,718 |
| 2025 | $4,982 |
Contact Agent
Nearby Similar Homes
Nearby Sold Comparables
Contact Agent
Listing Provided By
Berkshire Hathaway HomeServices KoenigRubloff









