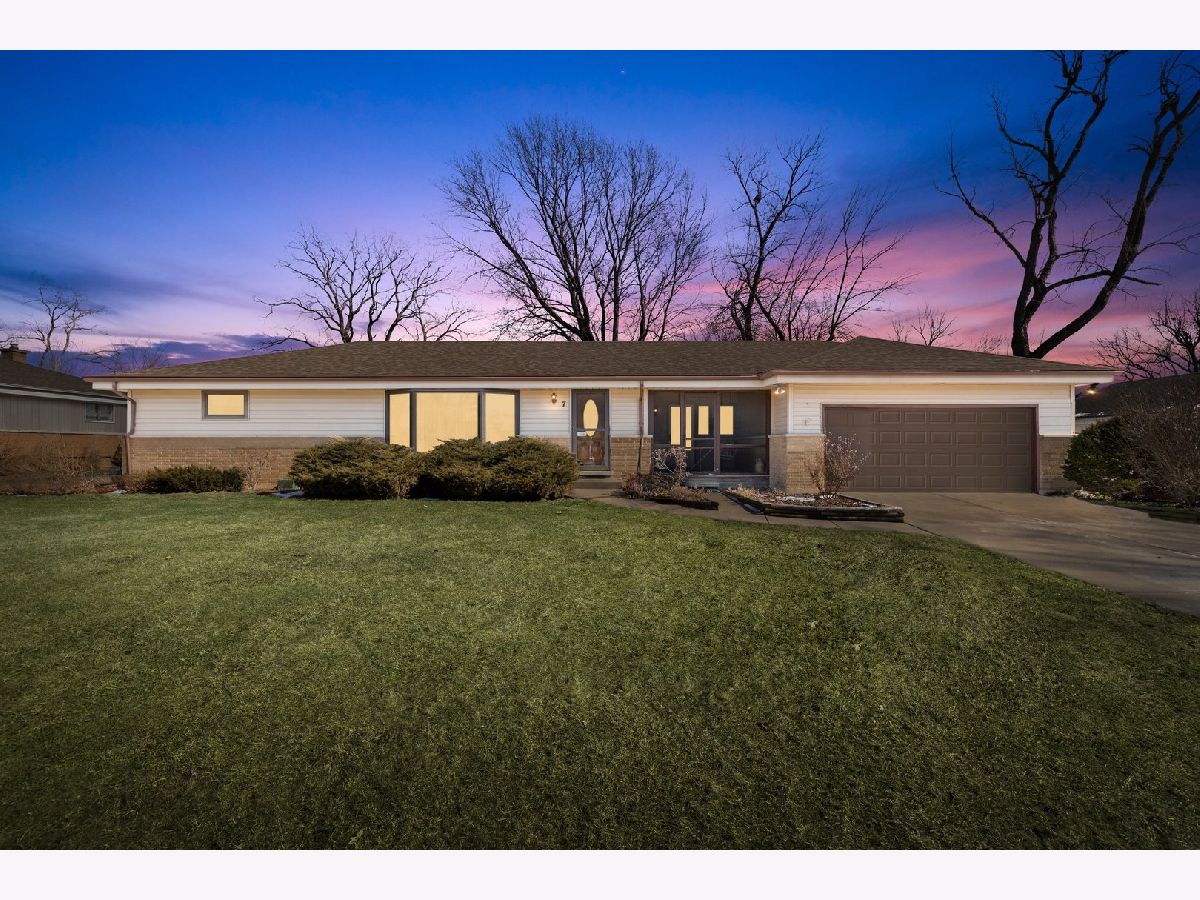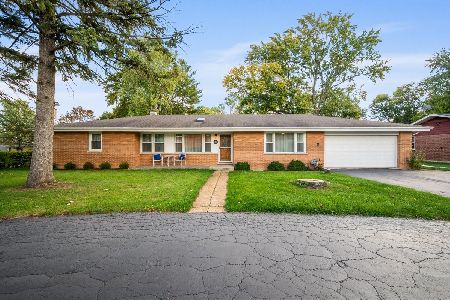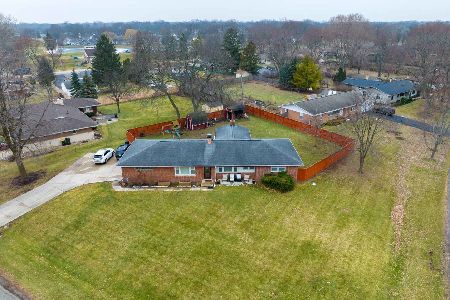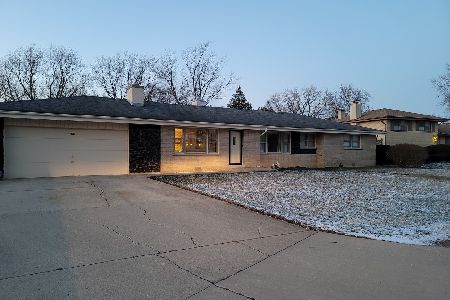7 Elaine Circle, Prospect Heights, Illinois 60070
$425,000
|
Sold
|
|
| Status: | Closed |
| Sqft: | 2,264 |
| Cost/Sqft: | $185 |
| Beds: | 3 |
| Baths: | 3 |
| Year Built: | 1959 |
| Property Taxes: | $8,571 |
| Days On Market: | 1416 |
| Lot Size: | 0,47 |
Description
Absolutely stunning & meticulously maintained 3 bed, 2.5 bath ranch nestled on a half-acre lot in Prospect Heights! Incredibly spacious - over 2,200 sq ft on the main level plus over 1,100 sq ft of finished basement! Remodeled in 2000 with the construction of a MASSIVE primary suite boasting vaulted ceilings, gas fireplace, 2 walk-in closets, private deck access, and a glamorous en-suite bath which includes heated floors, skylight, whirlpool tub, double sink vanity, and glass door shower. This home was designed for entertaining & relaxation with an exterior deck overlooking the huge backyard, custom-built one-of-a-kind wet bar, screened-in porch featuring a relaxing bench swing, and beautiful perennial flowers & plants outlining the exterior of the home. The sun-soaked kitchen is fully equipped and features a skylight, trash compactor, garbage disposal, and an eat-in kitchen area overlooking the spectacular yard. Many upgrades include a newer roof (2018), 2 - 50 gallon water tanks (2017), sump pump (2018), and a premium water filtration system (2017). Tons of storage space plus a fully insulated concrete crawlspace, laundry room, workshop, and bonus office/mudroom. Additional workshop in the attached 2 car garage. Conveniently located near the Metra, shopping, restaurants, entertainment, parks, and steps away from the Rob Roy Golf Course. Highly rated schools: Robert Frost Elementary, Oliver Holmes Middle School, and Wheeling High School. Move-in ready! Schedule your tour today and see why your family and friends will LOVE to visit!
Property Specifics
| Single Family | |
| — | |
| — | |
| 1959 | |
| — | |
| — | |
| No | |
| 0.47 |
| Cook | |
| — | |
| — / Not Applicable | |
| — | |
| — | |
| — | |
| 11336975 | |
| 03233110070000 |
Property History
| DATE: | EVENT: | PRICE: | SOURCE: |
|---|---|---|---|
| 7 Apr, 2022 | Sold | $425,000 | MRED MLS |
| 8 Mar, 2022 | Under contract | $419,000 | MRED MLS |
| 2 Mar, 2022 | Listed for sale | $419,000 | MRED MLS |

Room Specifics
Total Bedrooms: 3
Bedrooms Above Ground: 3
Bedrooms Below Ground: 0
Dimensions: —
Floor Type: —
Dimensions: —
Floor Type: —
Full Bathrooms: 3
Bathroom Amenities: Whirlpool,Separate Shower,Double Sink,Soaking Tub
Bathroom in Basement: 1
Rooms: —
Basement Description: Finished,Crawl,Rec/Family Area,Storage Space
Other Specifics
| 2 | |
| — | |
| Concrete | |
| — | |
| — | |
| 103X198 | |
| — | |
| — | |
| — | |
| — | |
| Not in DB | |
| — | |
| — | |
| — | |
| — |
Tax History
| Year | Property Taxes |
|---|---|
| 2022 | $8,571 |
Contact Agent
Nearby Similar Homes
Nearby Sold Comparables
Contact Agent
Listing Provided By
Homesmart Connect LLC








