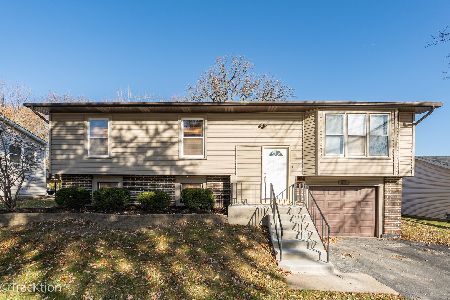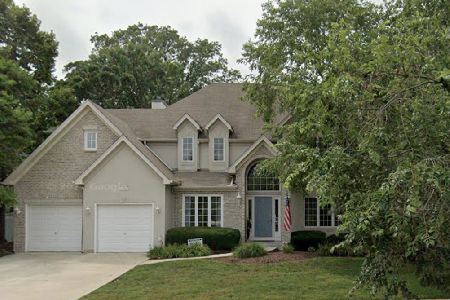7 Fenview Court, Bolingbrook, Illinois 60440
$390,000
|
Sold
|
|
| Status: | Closed |
| Sqft: | 2,560 |
| Cost/Sqft: | $156 |
| Beds: | 4 |
| Baths: | 3 |
| Year Built: | 1999 |
| Property Taxes: | $11,165 |
| Days On Market: | 2392 |
| Lot Size: | 0,31 |
Description
You will be in awe of this stunningly beautiful custom built home that sits on a corner lot in a Cul-de-sac street. Elegantly designed and meticulously maintained with all new kitchen appliances, granite counters, roof, furnace and hot water heater. The double-sided fireplace, built-in bookcase and 9ft ceilings are just a few unique features that sets this home apart. Ideal floor plan for entertaining with formal dining room, breakfast room, den and great room all on 1st floor. Large master suite with serene views of the pond will create your own private oasis. Beautiful master bath with separate shower/tub, double sinks and walk in closet. All baths have new granite counters and fixtures. Massive 3 car attached garage and fully fenced yard. Easy access to I-88, 355 and 55. Nothing to do here, but move in.
Property Specifics
| Single Family | |
| — | |
| Traditional | |
| 1999 | |
| Full | |
| EDMONTON | |
| Yes | |
| 0.31 |
| Will | |
| Woods Of Feather Sound | |
| 0 / Not Applicable | |
| None | |
| Lake Michigan | |
| Public Sewer | |
| 10442818 | |
| 1202011110070000 |
Property History
| DATE: | EVENT: | PRICE: | SOURCE: |
|---|---|---|---|
| 18 Sep, 2015 | Sold | $375,000 | MRED MLS |
| 26 Jul, 2015 | Under contract | $389,000 | MRED MLS |
| 16 Jul, 2015 | Listed for sale | $389,000 | MRED MLS |
| 29 Aug, 2019 | Sold | $390,000 | MRED MLS |
| 31 Jul, 2019 | Under contract | $399,900 | MRED MLS |
| — | Last price change | $414,900 | MRED MLS |
| 8 Jul, 2019 | Listed for sale | $414,900 | MRED MLS |
Room Specifics
Total Bedrooms: 4
Bedrooms Above Ground: 4
Bedrooms Below Ground: 0
Dimensions: —
Floor Type: Carpet
Dimensions: —
Floor Type: Carpet
Dimensions: —
Floor Type: Carpet
Full Bathrooms: 3
Bathroom Amenities: Whirlpool,Separate Shower,Double Sink
Bathroom in Basement: 0
Rooms: Breakfast Room,Den,Eating Area,Foyer,Great Room,Pantry
Basement Description: Unfinished
Other Specifics
| 3 | |
| Concrete Perimeter | |
| Concrete | |
| Patio | |
| Cul-De-Sac,Fenced Yard,Pond(s),Water View | |
| 125 X 103 X 115 X 110 | |
| — | |
| Full | |
| Hardwood Floors, First Floor Bedroom, First Floor Laundry, First Floor Full Bath, Built-in Features, Walk-In Closet(s) | |
| Range, Microwave, Dishwasher, Refrigerator, Washer, Dryer, Disposal, Stainless Steel Appliance(s) | |
| Not in DB | |
| Dock, Sidewalks, Street Lights, Street Paved | |
| — | |
| — | |
| Wood Burning, Attached Fireplace Doors/Screen, Gas Log |
Tax History
| Year | Property Taxes |
|---|---|
| 2015 | $9,922 |
| 2019 | $11,165 |
Contact Agent
Nearby Similar Homes
Nearby Sold Comparables
Contact Agent
Listing Provided By
Baird & Warner, Inc.










