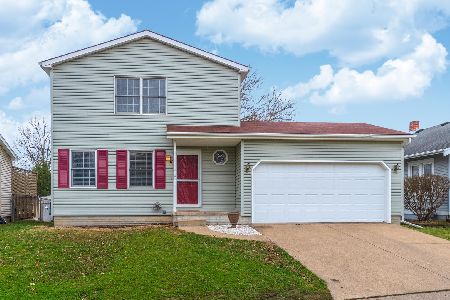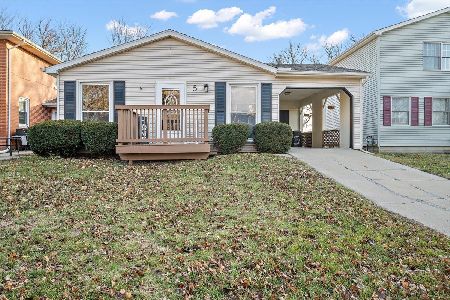7 Hale Court, Normal, Illinois 61761
$178,000
|
Sold
|
|
| Status: | Closed |
| Sqft: | 1,896 |
| Cost/Sqft: | $84 |
| Beds: | 2 |
| Baths: | 2 |
| Year Built: | 1923 |
| Property Taxes: | $2,339 |
| Days On Market: | 554 |
| Lot Size: | 0,00 |
Description
Nestled in a quiet neighborhood, this charming 3-bedroom home offers 2 full bathrooms and a full basement. As you enter the home through the screened in front porch you are greeted with original hardwood floors and wood trim. This single-story home features a family room, a designated dining room, two bedrooms with hardwood floors under the carpet, a full bath and a very clean kitchen just on the main floor! The updated vinyl windows bring in tons of natural light throughout. Original built-in corner dining room cabinetry and hall closet laundry chute add to the charm of this home. The kitchen offers updated appliances and plenty of counter space! Make your way downstairs to the 3rd large bedroom and an attached full bathroom with a walk-in shower! The finished lower level "bonus" room is perfect space for a home office! The basement also features the washer and dryer area as well as plenty of shelving and space for storage! The yard has been very well cared for and is the perfect size for easy maintenance. The gorgeous flowering bushes are a beautiful touch to the outdoor space all summer long. The shed on the driveway will stay with the home. Some updates to the home include- Stove '24, Fridge '22, Furnace and AC 2012, HWH - 2016, Bathroom Toilet 2022, garbage disposal '24, Windows and siding have been updated as well but not certain on age. This home's original address was 1313 Franklin St. There are several homes in this area that were moved from Franklin St to Hale Ct in the mid 80's. The home is original, but the foundation was new when home was relocated to its current location. This home has been in the same family for many years. They have kept this home in great shape and now it is time for a new family to start making memories of their own in this wonderful space!
Property Specifics
| Single Family | |
| — | |
| — | |
| 1923 | |
| — | |
| — | |
| No | |
| — |
| — | |
| Not Applicable | |
| 100 / Annual | |
| — | |
| — | |
| — | |
| 12057831 | |
| 1429480018 |
Nearby Schools
| NAME: | DISTRICT: | DISTANCE: | |
|---|---|---|---|
|
Grade School
Oakdale Elementary |
5 | — | |
|
Middle School
Kingsley Jr High |
5 | Not in DB | |
|
High School
Normal Community West High Schoo |
5 | Not in DB | |
Property History
| DATE: | EVENT: | PRICE: | SOURCE: |
|---|---|---|---|
| 30 Aug, 2024 | Sold | $178,000 | MRED MLS |
| 18 Jul, 2024 | Under contract | $160,000 | MRED MLS |
| 16 Jul, 2024 | Listed for sale | $160,000 | MRED MLS |
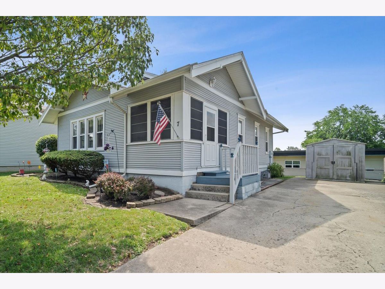
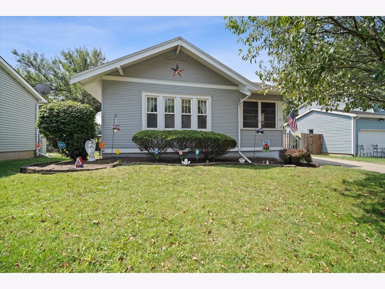
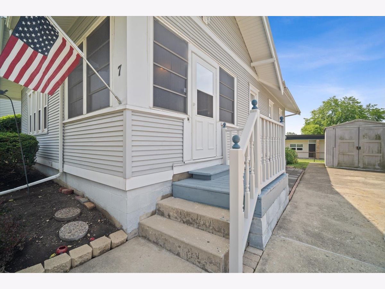
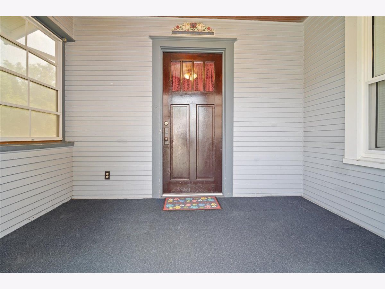
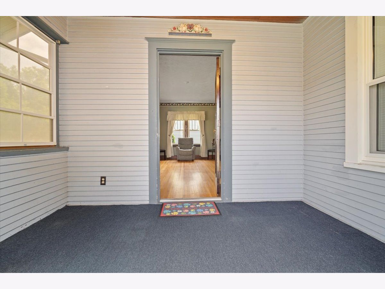
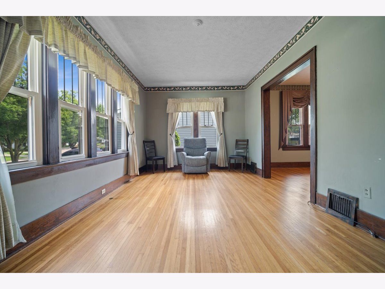
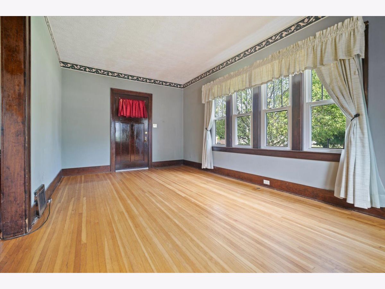
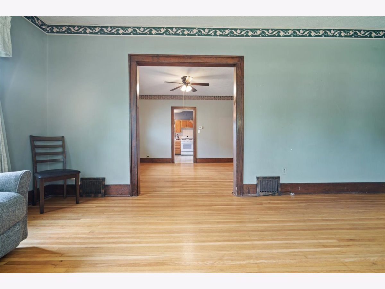
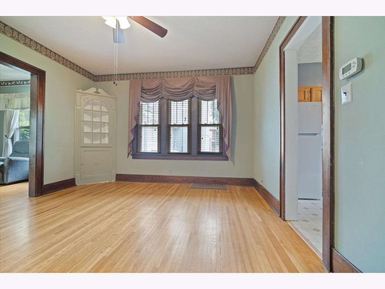
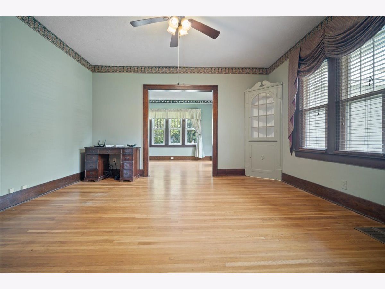
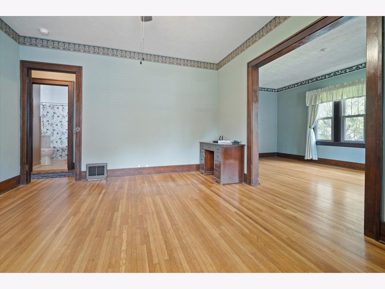
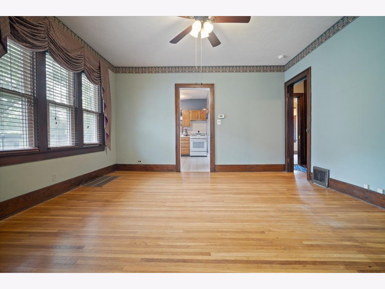
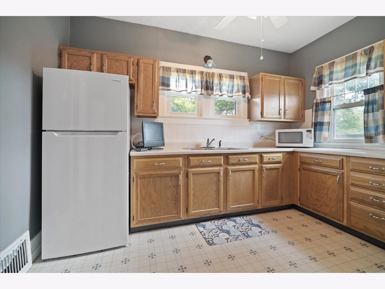
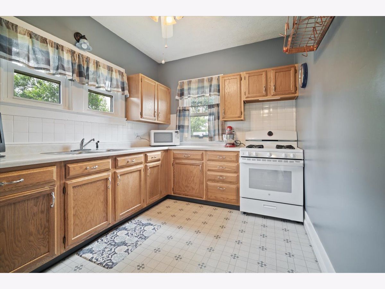
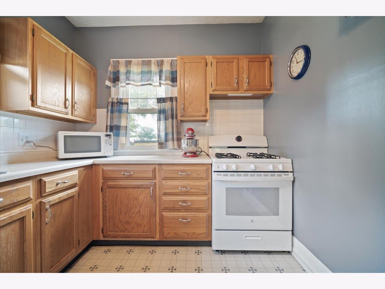
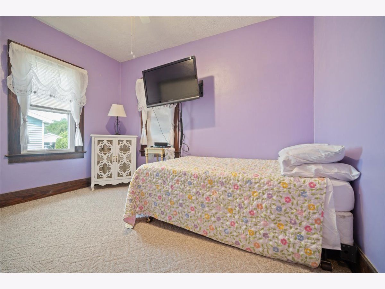
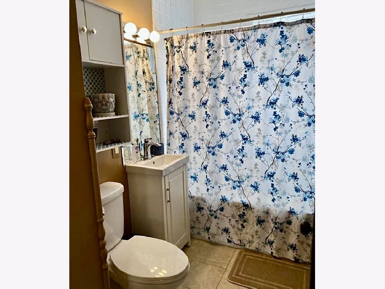
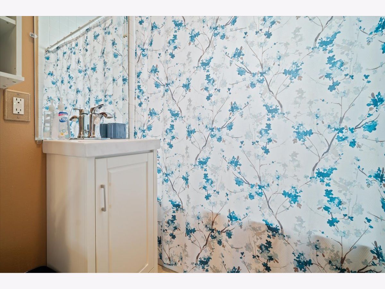
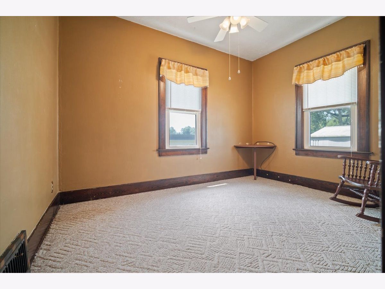
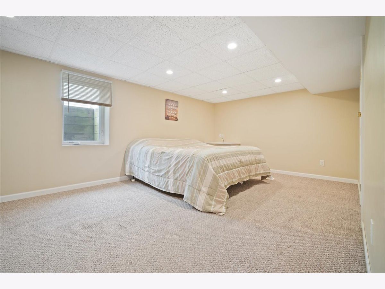
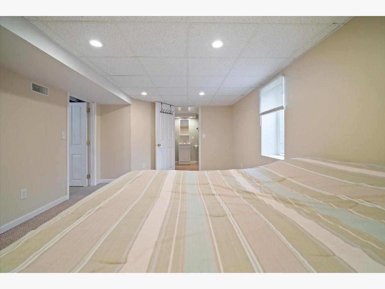
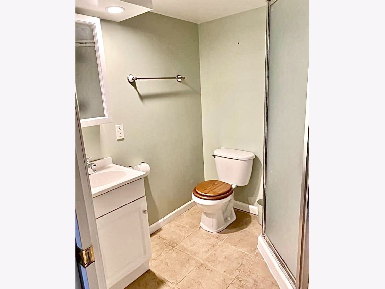
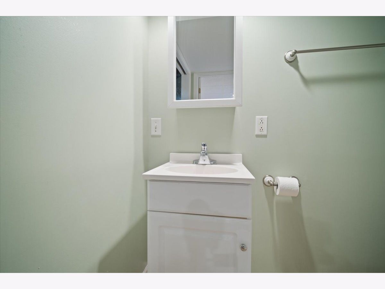
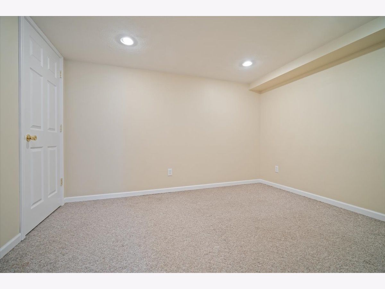
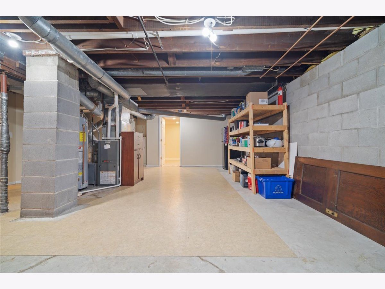
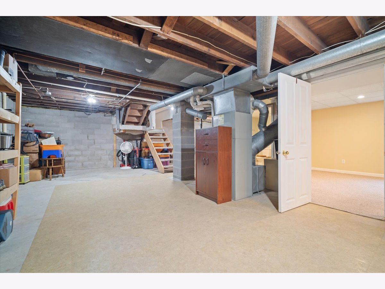
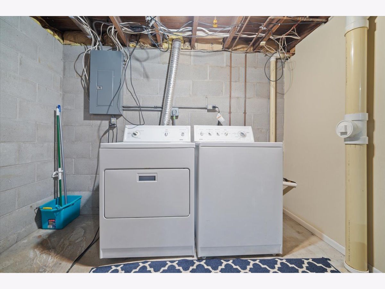
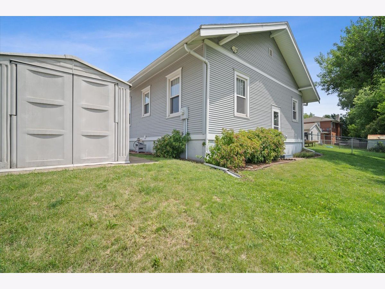
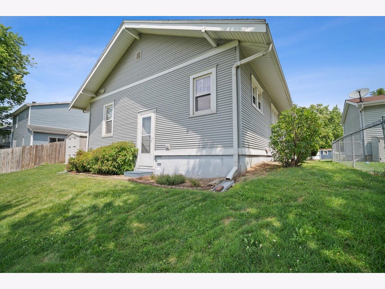
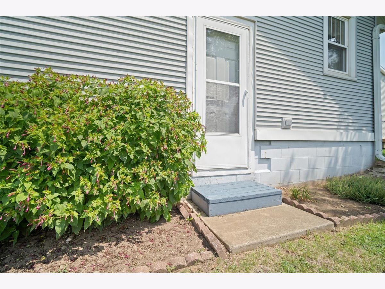
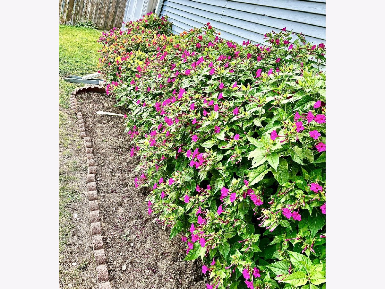
Room Specifics
Total Bedrooms: 3
Bedrooms Above Ground: 2
Bedrooms Below Ground: 1
Dimensions: —
Floor Type: —
Dimensions: —
Floor Type: —
Full Bathrooms: 2
Bathroom Amenities: Separate Shower
Bathroom in Basement: 1
Rooms: —
Basement Description: Partially Finished
Other Specifics
| — | |
| — | |
| Concrete | |
| — | |
| — | |
| 55X71 | |
| — | |
| — | |
| — | |
| — | |
| Not in DB | |
| — | |
| — | |
| — | |
| — |
Tax History
| Year | Property Taxes |
|---|---|
| 2024 | $2,339 |
Contact Agent
Nearby Similar Homes
Nearby Sold Comparables
Contact Agent
Listing Provided By
RE/MAX Rising


