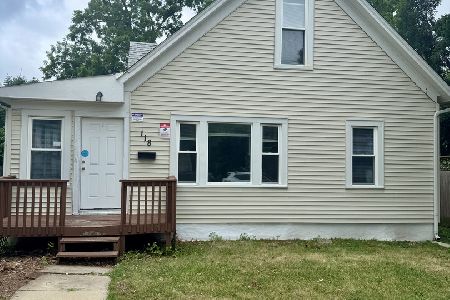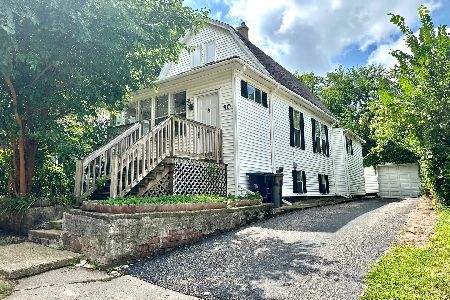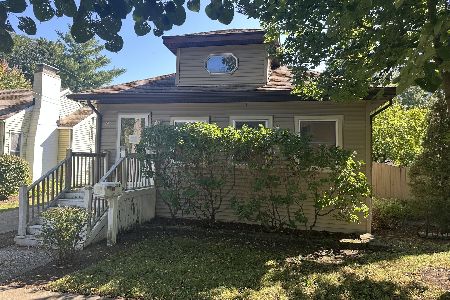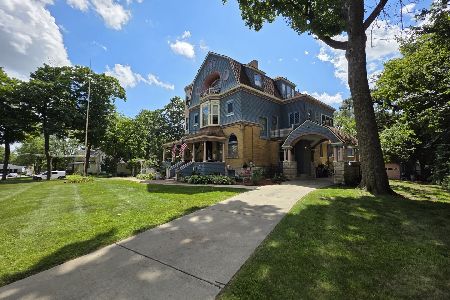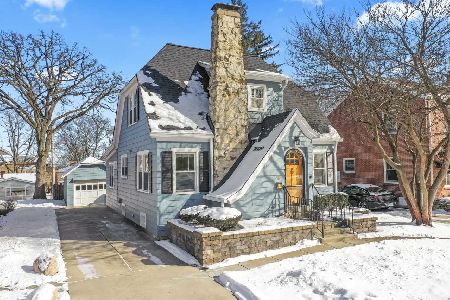7 Hamilton Avenue, Elgin, Illinois 60123
$116,000
|
Sold
|
|
| Status: | Closed |
| Sqft: | 1,688 |
| Cost/Sqft: | $74 |
| Beds: | 3 |
| Baths: | 2 |
| Year Built: | 1933 |
| Property Taxes: | $5,223 |
| Days On Market: | 5322 |
| Lot Size: | 0,00 |
Description
Craftsman style cottage on enchanting block of homes radiates charm throughout! Gorgeous kitchen remodel in 2006 w/solid oak butcher block countertops. Gleaming hardwood floors in living & dining rooms. Newer tile in 1st floor family room and bath. Whirlpool bath! Beautiful gardens, deck & pond. Heated garage w/extension for workshop! Rec room in bsmt has recessed ltg, blt-in speakers & glass block. Furn & A/C=10 yrs
Property Specifics
| Single Family | |
| — | |
| Cottage | |
| 1933 | |
| Full | |
| — | |
| No | |
| — |
| Kane | |
| — | |
| 0 / Not Applicable | |
| None | |
| Public | |
| Public Sewer | |
| 07811786 | |
| 0614304011 |
Property History
| DATE: | EVENT: | PRICE: | SOURCE: |
|---|---|---|---|
| 12 Mar, 2012 | Sold | $116,000 | MRED MLS |
| 9 Sep, 2011 | Under contract | $124,500 | MRED MLS |
| — | Last price change | $139,500 | MRED MLS |
| 18 May, 2011 | Listed for sale | $159,500 | MRED MLS |
| 26 Jun, 2015 | Sold | $155,000 | MRED MLS |
| 18 May, 2015 | Under contract | $159,500 | MRED MLS |
| 15 May, 2015 | Listed for sale | $159,500 | MRED MLS |
Room Specifics
Total Bedrooms: 3
Bedrooms Above Ground: 3
Bedrooms Below Ground: 0
Dimensions: —
Floor Type: Hardwood
Dimensions: —
Floor Type: Hardwood
Full Bathrooms: 2
Bathroom Amenities: Whirlpool
Bathroom in Basement: 0
Rooms: Recreation Room,Storage,Workshop
Basement Description: Partially Finished
Other Specifics
| 1 | |
| Concrete Perimeter | |
| Asphalt | |
| Deck, Storms/Screens | |
| — | |
| 50X126 | |
| — | |
| None | |
| Hardwood Floors, First Floor Full Bath | |
| Range, Microwave, Dryer, Disposal | |
| Not in DB | |
| — | |
| — | |
| — | |
| Wood Burning, Heatilator |
Tax History
| Year | Property Taxes |
|---|---|
| 2012 | $5,223 |
| 2015 | $4,388 |
Contact Agent
Nearby Similar Homes
Nearby Sold Comparables
Contact Agent
Listing Provided By
RE/MAX Horizon


