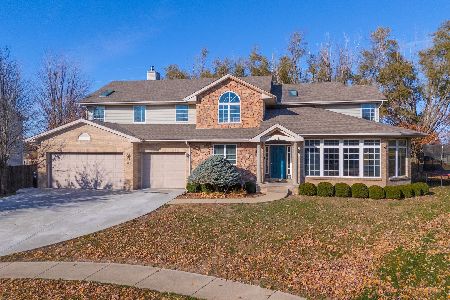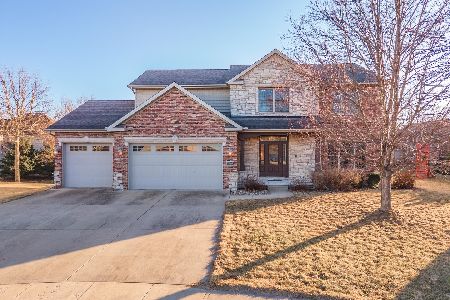7 Hodgehaven Circle, Bloomington, Illinois 61704
$228,000
|
Sold
|
|
| Status: | Closed |
| Sqft: | 2,556 |
| Cost/Sqft: | $92 |
| Beds: | 4 |
| Baths: | 4 |
| Year Built: | 1996 |
| Property Taxes: | $6,329 |
| Days On Market: | 3576 |
| Lot Size: | 0,00 |
Description
Located in the Unit 5/Northpoint School District and very convenient to shopping and dining. All three levels are freshly painted in 2016. New roof in 2012 with transferable manufacturer warranty. New in 2013 stainless steel range and refrigerator. Kitchen garbage disposal unit new in 2015. Washer & dryer included. Two fireplaces: wood burning with gas starter on the main level, family room downstairs fireplace is gas. House features two bay windows, hardwood floor in the hallway, kitchen, and family room, beautiful built in shelving in living room, solid wood six-panel doors throughout. Spacious mudroom/laundry room on the main floor and an oversized/extra deep three-car garage with extra storage shelving and workbench. 18x17 master suite with vaulted ceiling, spacious his & hers walk-in closets, master bath with jetted bathtub, shower, double vanity. Porch and large deck, fenced in backyard. 13-month HWA Home warranty paid by Seller.
Property Specifics
| Single Family | |
| — | |
| Traditional | |
| 1996 | |
| Full | |
| — | |
| No | |
| — |
| Mc Lean | |
| Garling Heights | |
| — / Not Applicable | |
| — | |
| Public | |
| Public Sewer | |
| 10232858 | |
| 1425102011 |
Nearby Schools
| NAME: | DISTRICT: | DISTANCE: | |
|---|---|---|---|
|
Grade School
Northpoint Elementary |
5 | — | |
|
Middle School
Kingsley Jr High |
5 | Not in DB | |
|
High School
Normal Community High School |
5 | Not in DB | |
Property History
| DATE: | EVENT: | PRICE: | SOURCE: |
|---|---|---|---|
| 29 Apr, 2011 | Sold | $227,500 | MRED MLS |
| 25 Mar, 2011 | Under contract | $239,900 | MRED MLS |
| 26 Jul, 2010 | Listed for sale | $259,900 | MRED MLS |
| 29 Aug, 2016 | Sold | $228,000 | MRED MLS |
| 22 Jul, 2016 | Under contract | $234,900 | MRED MLS |
| 16 May, 2016 | Listed for sale | $234,900 | MRED MLS |
Room Specifics
Total Bedrooms: 4
Bedrooms Above Ground: 4
Bedrooms Below Ground: 0
Dimensions: —
Floor Type: Carpet
Dimensions: —
Floor Type: Carpet
Dimensions: —
Floor Type: Wood Laminate
Full Bathrooms: 4
Bathroom Amenities: Whirlpool
Bathroom in Basement: 1
Rooms: Other Room,Family Room,Foyer
Basement Description: Partially Finished
Other Specifics
| 3 | |
| — | |
| — | |
| Patio, Deck, Porch | |
| Fenced Yard,Mature Trees,Landscaped | |
| 100 X 110 | |
| — | |
| Full | |
| Vaulted/Cathedral Ceilings, Skylight(s), Bar-Wet, Built-in Features, Walk-In Closet(s) | |
| Dishwasher, Range | |
| Not in DB | |
| — | |
| — | |
| — | |
| Wood Burning, Gas Log, Attached Fireplace Doors/Screen |
Tax History
| Year | Property Taxes |
|---|---|
| 2011 | $6,193 |
| 2016 | $6,329 |
Contact Agent
Nearby Similar Homes
Nearby Sold Comparables
Contact Agent
Listing Provided By
Berkshire Hathaway Snyder Real Estate







