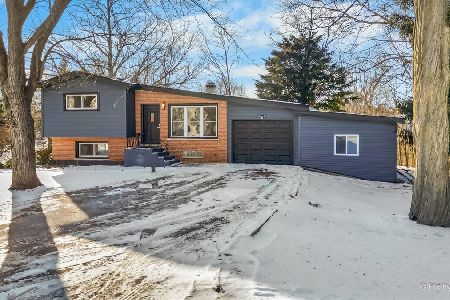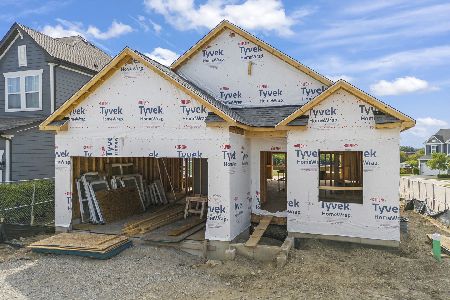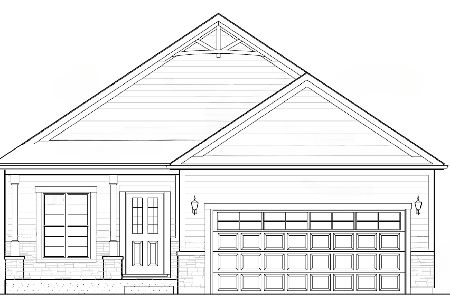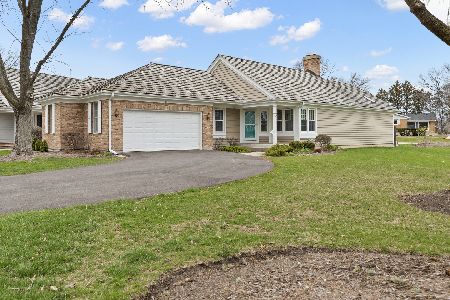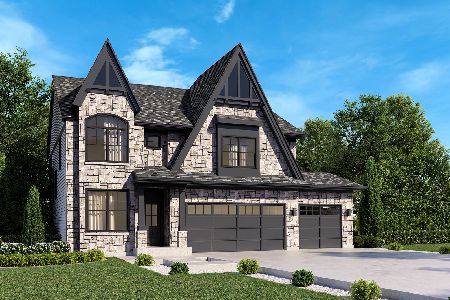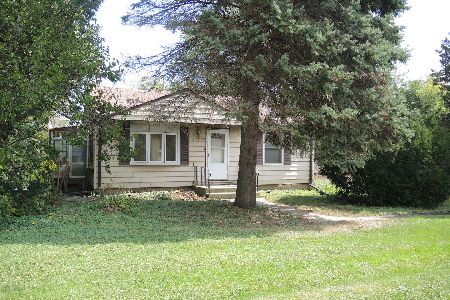7 Hubbell Court, Barrington Hills, Illinois 60010
$1,150,000
|
Sold
|
|
| Status: | Closed |
| Sqft: | 6,048 |
| Cost/Sqft: | $207 |
| Beds: | 5 |
| Baths: | 6 |
| Year Built: | 2001 |
| Property Taxes: | $20,495 |
| Days On Market: | 970 |
| Lot Size: | 1,02 |
Description
This lushly landscaped updated custom home is perched on over an acre of land abundant with trees, and flowers rivaling the Botanic Gardens! Tucked on a cul-de-sac, yet conveniently close to schools and downtown Barrington. A stunning two story foyer sets the tone for this immaculate home with a flexible floorpan, ideal for both intimate entertaining and multi-generational families. The focal point is the warm yet elegant great room with its vaulted ceilings, fireplace, and views of the beautifully landscaped yard with mature trees. A recently updated gourmet kitchen opens to the great room, perfect for hosting elaborate parties and informal gatherings. From the Thermador six burner + griddle, two oven range, professional grade appliances and quartz counters, to the spacious island with room for serving and seating, this kitchen is fabulous. There's also a walk-in pantry, message center, and brightly lit breakfast room overlooking the expansive deck and grounds. The main floor also has a formal living room, richly appointed library, formal dining room and a full and half bath. The artistic formal staircase leads to the second floor where there is a large private primary bedroom with a five piece bath, including jetted tub, and a large walk in closet. The other three bedrooms are spacious and have walk-ins with plenty of closet space, and lots of natural light. There's a separate ensuite bedroom with beautifully updated spa bath. A jack and jill bath is shared between the other bedrooms, one of which has a bonus additional bedroom, play room or in-law arrangement. A well-planned, large second floor laundry room is conveniently located near the bedrooms too. A full third floor offers 1200 square feet of additional living space, ready for your finishing touches, or amazing storage space. A formal staircase leading to the finished well-lit lower level, opening to the large yard, firepit and deck. The lower level was designed with a fifth bedroom, (presently used as media room), also accessible with via the private back stair case. There's a game room, gym, full bath with steam shower, and family room with spacious bar opening to a patio, the expansive yard and stairs to the upper deck. Enjoy the three season screened in gazebo and the gorgeous colorful flowers providing fresh-cut bouquets May through October. A custom sprinkler system makes caring for them easy! The abundance of storage, four car garage, great cul-de-sac location, easy to maintain grounds with sprinkler system, and meticulous maintenance make this a move-in ready home. Seller has udpated kitchen, two full bathrooms, interior paint on main floor, new deck, new privacy fence, and newer roof, and impeccably maintained this one-owner home. Need another primary suite? The unfinished third floor is ready to create a fabulous ensuite bedroom and the electrical work has already been done. A rare find, this Barrington Hills retreat offers luxury living, and just a 20 minute walk to great restaurants, shopping, parks, schools and the Metra train station.
Property Specifics
| Single Family | |
| — | |
| — | |
| 2001 | |
| — | |
| — | |
| No | |
| 1.02 |
| Cook | |
| — | |
| 550 / Quarterly | |
| — | |
| — | |
| — | |
| 11803666 | |
| 01121090060000 |
Nearby Schools
| NAME: | DISTRICT: | DISTANCE: | |
|---|---|---|---|
|
Grade School
Grove Avenue Elementary School |
220 | — | |
|
Middle School
Barrington Middle School Prairie |
220 | Not in DB | |
|
High School
Barrington High School |
220 | Not in DB | |
Property History
| DATE: | EVENT: | PRICE: | SOURCE: |
|---|---|---|---|
| 4 Oct, 2023 | Sold | $1,150,000 | MRED MLS |
| 14 Aug, 2023 | Under contract | $1,250,000 | MRED MLS |
| 8 Jun, 2023 | Listed for sale | $1,250,000 | MRED MLS |
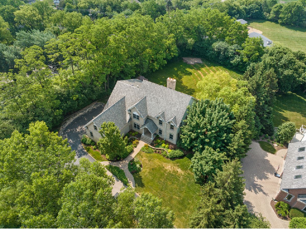
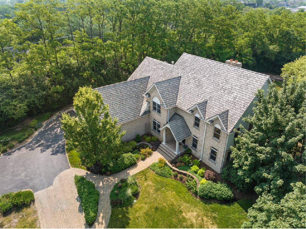
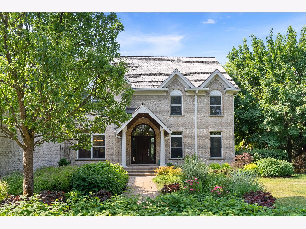
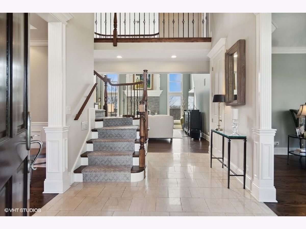
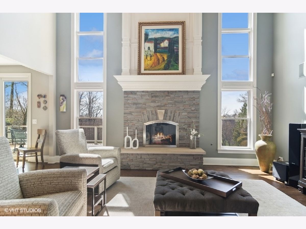
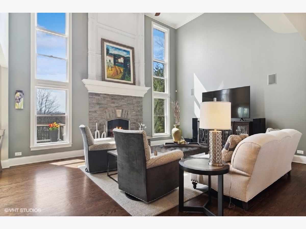
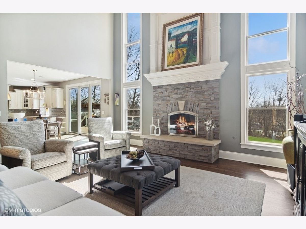
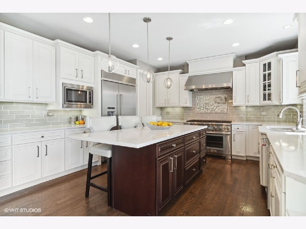
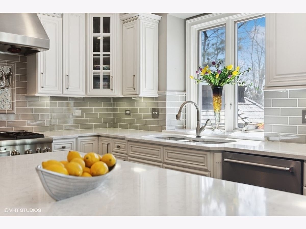
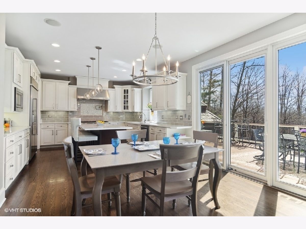
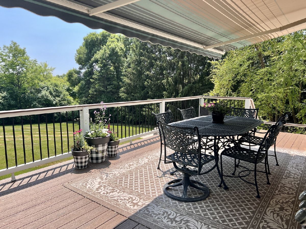
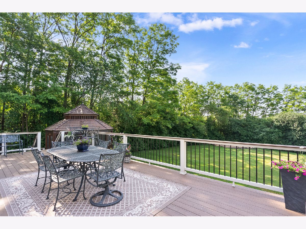
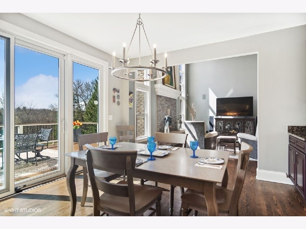
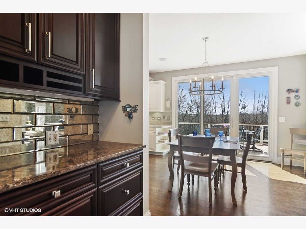
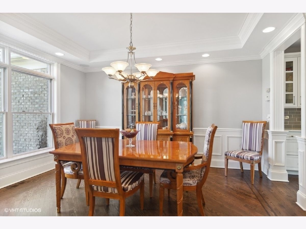
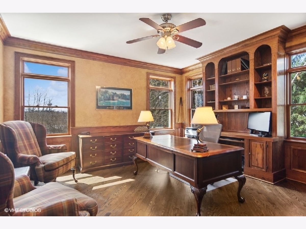
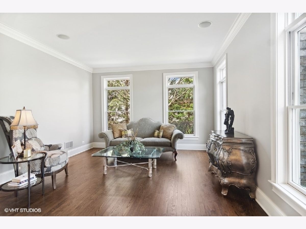
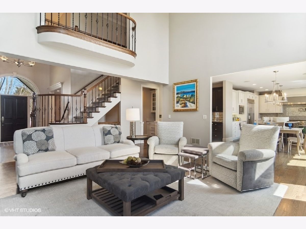
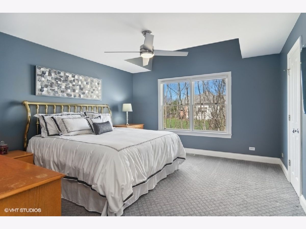
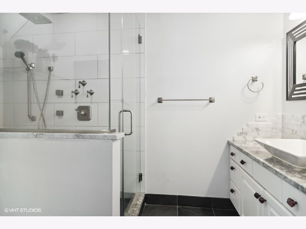
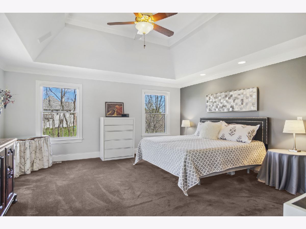
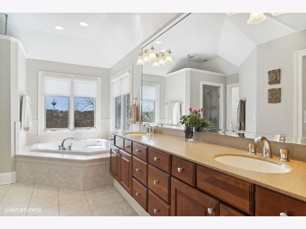
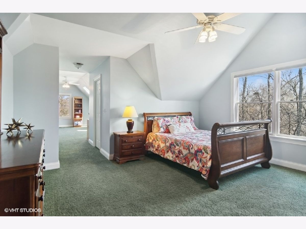
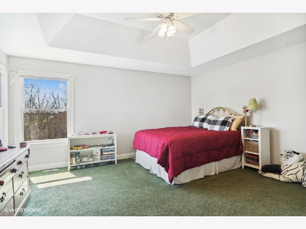
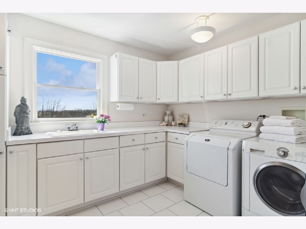
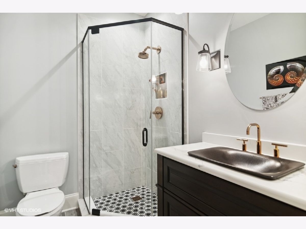
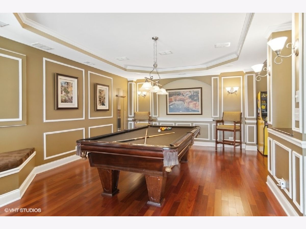
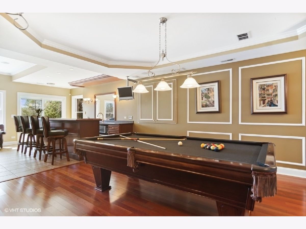
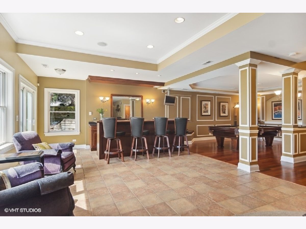
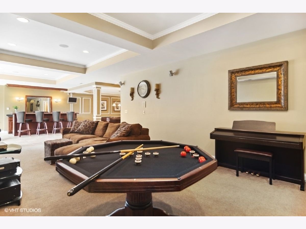
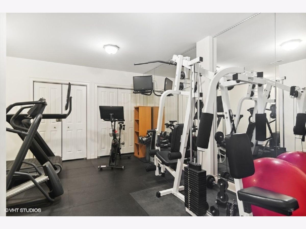
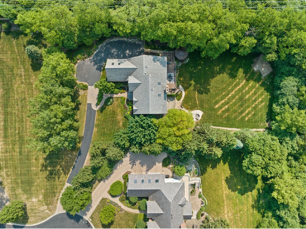
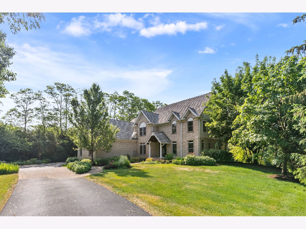
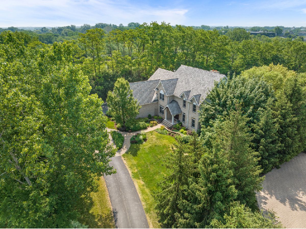
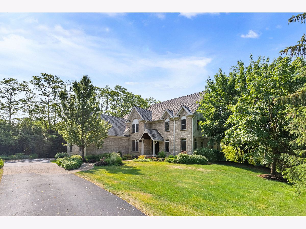
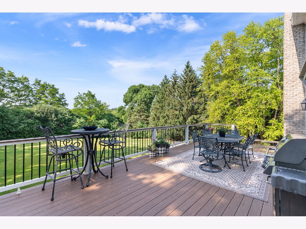
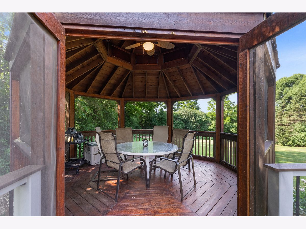
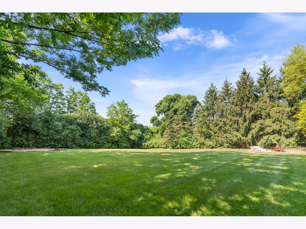
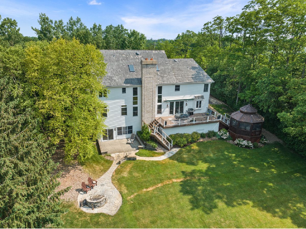
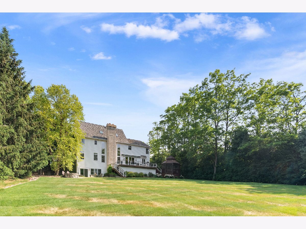
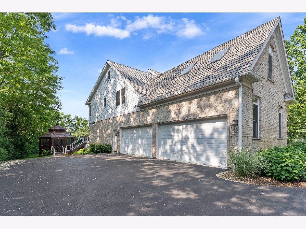
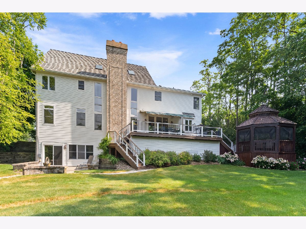
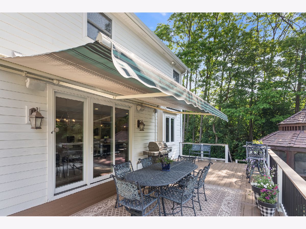
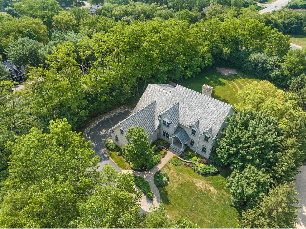
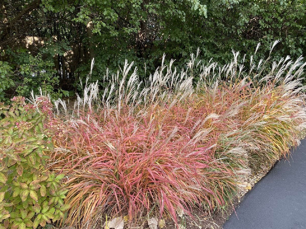
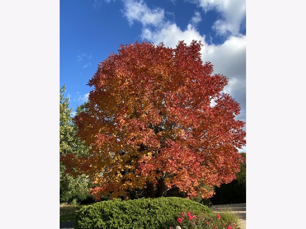
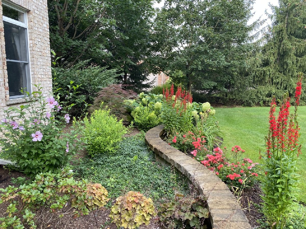
Room Specifics
Total Bedrooms: 5
Bedrooms Above Ground: 5
Bedrooms Below Ground: 0
Dimensions: —
Floor Type: —
Dimensions: —
Floor Type: —
Dimensions: —
Floor Type: —
Dimensions: —
Floor Type: —
Full Bathrooms: 6
Bathroom Amenities: Whirlpool,Separate Shower,Steam Shower,Double Sink
Bathroom in Basement: 1
Rooms: —
Basement Description: Finished,Sub-Basement,Exterior Access,Rec/Family Area,Storage Space
Other Specifics
| 4 | |
| — | |
| Asphalt | |
| — | |
| — | |
| 153X290X153X290 | |
| Full,Interior Stair,Unfinished | |
| — | |
| — | |
| — | |
| Not in DB | |
| — | |
| — | |
| — | |
| — |
Tax History
| Year | Property Taxes |
|---|---|
| 2023 | $20,495 |
Contact Agent
Nearby Similar Homes
Nearby Sold Comparables
Contact Agent
Listing Provided By
Compass

