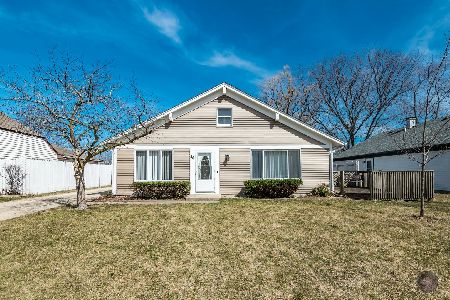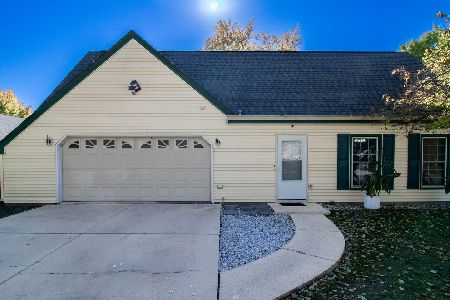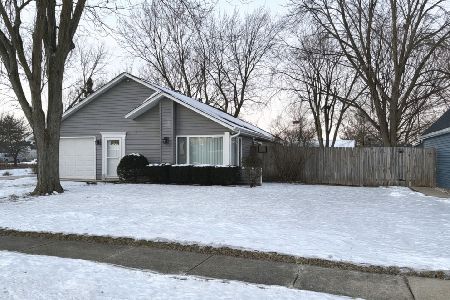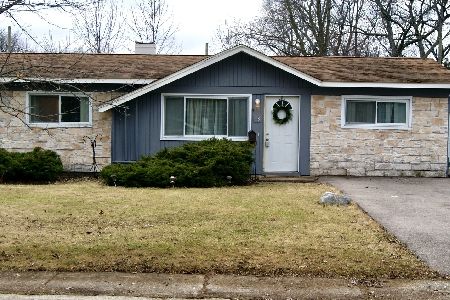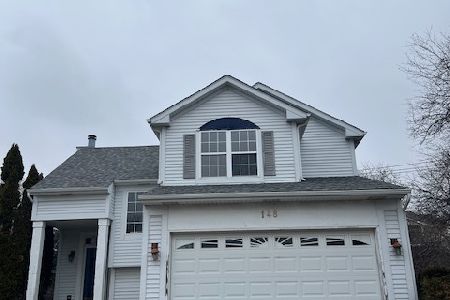7 Hunter Drive, Montgomery, Illinois 60538
$244,900
|
Sold
|
|
| Status: | Closed |
| Sqft: | 0 |
| Cost/Sqft: | — |
| Beds: | 3 |
| Baths: | 3 |
| Year Built: | 1986 |
| Property Taxes: | $5,399 |
| Days On Market: | 2651 |
| Lot Size: | 0,00 |
Description
Like brand new this 3 bedroom 2.1 bath home is clean as a whistle and totally updated top to bottom. Newer roof, siding, windows, furnace and A/C plus new hot water heater. Updated kitchen with wood floors, crown molding and upgraded lighting. Opens to family room with fireplace and built in shelving. Formal living room and separate dining room. Master bedroom with walk in closet with organizers. Fabulous master bath with double bowl sink, separate soaker tub and an oversized shower. Full finished basement with an office/den area plus a bonus room with a closet! fantastic laundry area including washer and dryer plus additional utility sink. Gorgeous plush green lawn with deck landscaping and a shed for all your needs. This home will not disappoint! Close to shopping
Property Specifics
| Single Family | |
| — | |
| Colonial | |
| 1986 | |
| Full | |
| WINTERGREEN | |
| No | |
| 0 |
| Kendall | |
| Fernwood Lakes | |
| 0 / Not Applicable | |
| None | |
| Public | |
| Public Sewer | |
| 10112976 | |
| 1004256004 |
Nearby Schools
| NAME: | DISTRICT: | DISTANCE: | |
|---|---|---|---|
|
Grade School
Long Beach Elementary School |
308 | — | |
|
Middle School
Thompson Junior High School |
308 | Not in DB | |
|
High School
Oswego East High School |
308 | Not in DB | |
Property History
| DATE: | EVENT: | PRICE: | SOURCE: |
|---|---|---|---|
| 18 Jan, 2019 | Sold | $244,900 | MRED MLS |
| 20 Dec, 2018 | Under contract | $244,900 | MRED MLS |
| — | Last price change | $249,900 | MRED MLS |
| 16 Oct, 2018 | Listed for sale | $249,900 | MRED MLS |
| 3 May, 2023 | Under contract | $0 | MRED MLS |
| 14 Apr, 2023 | Listed for sale | $0 | MRED MLS |
Room Specifics
Total Bedrooms: 3
Bedrooms Above Ground: 3
Bedrooms Below Ground: 0
Dimensions: —
Floor Type: Carpet
Dimensions: —
Floor Type: Carpet
Full Bathrooms: 3
Bathroom Amenities: Separate Shower,Double Sink,Soaking Tub
Bathroom in Basement: 0
Rooms: Office,Recreation Room
Basement Description: Finished
Other Specifics
| 2 | |
| Concrete Perimeter | |
| Concrete | |
| Deck | |
| Fenced Yard | |
| 103X65X98 | |
| Pull Down Stair | |
| Full | |
| Hardwood Floors | |
| Range, Microwave, Dishwasher, Refrigerator, Washer, Dryer, Disposal | |
| Not in DB | |
| — | |
| — | |
| — | |
| — |
Tax History
| Year | Property Taxes |
|---|---|
| 2019 | $5,399 |
Contact Agent
Nearby Similar Homes
Nearby Sold Comparables
Contact Agent
Listing Provided By
RE/MAX of Naperville

