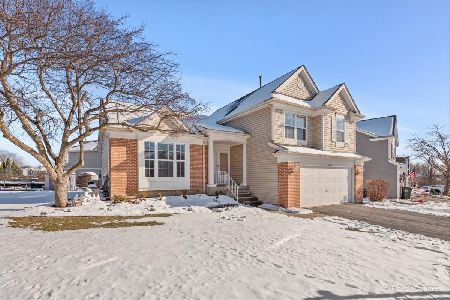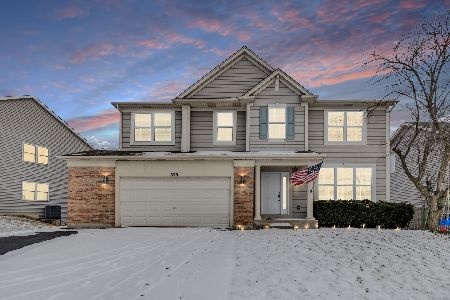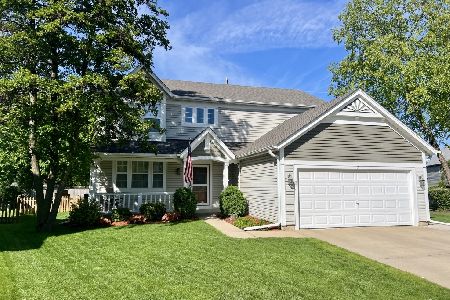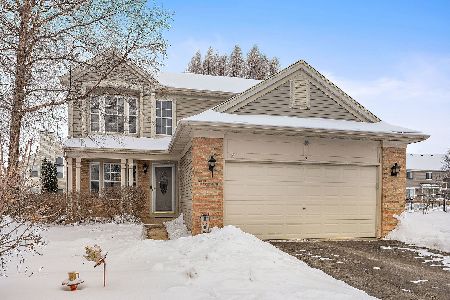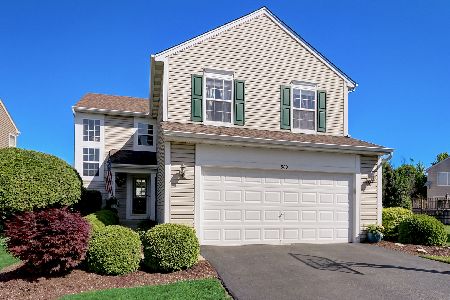7 Ivy Court, South Elgin, Illinois 60177
$276,800
|
Sold
|
|
| Status: | Closed |
| Sqft: | 2,274 |
| Cost/Sqft: | $125 |
| Beds: | 4 |
| Baths: | 4 |
| Year Built: | 1994 |
| Property Taxes: | $7,190 |
| Days On Market: | 3605 |
| Lot Size: | 0,17 |
Description
This Sugar Ridge home has a spacious floor plan that any family could grow in. Lead glass front door & 2 story foyer greets you with hardwood floors & columns, entire home has been freshly painted. This beautiful kitchen with Quartz counters all stainless steel appliances & lots of cabinets give any cook the opportunity to entertain. Spend your evenings in front of the cozy fireplace w/exterior access to deck & fully fenced yard. Extra large laundry, room for these homes with cabinets. Basement is finished with living area, work out or 5th bedroom plus full bath & additional storage. Newer furnace, siding,roof ,carpeting, water heater, ! This is a great family home, close to Randall, St Charles schools, walking distance to park.
Property Specifics
| Single Family | |
| — | |
| Traditional | |
| 1994 | |
| Full | |
| — | |
| No | |
| 0.17 |
| Kane | |
| Sugar Ridge | |
| 0 / Not Applicable | |
| None | |
| Public | |
| Public Sewer | |
| 09169219 | |
| 0903201019 |
Property History
| DATE: | EVENT: | PRICE: | SOURCE: |
|---|---|---|---|
| 27 May, 2016 | Sold | $276,800 | MRED MLS |
| 25 Mar, 2016 | Under contract | $285,000 | MRED MLS |
| 18 Mar, 2016 | Listed for sale | $285,000 | MRED MLS |
| 31 Jul, 2025 | Sold | $489,000 | MRED MLS |
| 28 Jul, 2025 | Under contract | $489,900 | MRED MLS |
| 13 Jun, 2025 | Listed for sale | $489,900 | MRED MLS |
Room Specifics
Total Bedrooms: 5
Bedrooms Above Ground: 4
Bedrooms Below Ground: 1
Dimensions: —
Floor Type: Carpet
Dimensions: —
Floor Type: Carpet
Dimensions: —
Floor Type: Hardwood
Dimensions: —
Floor Type: —
Full Bathrooms: 4
Bathroom Amenities: Double Sink
Bathroom in Basement: 1
Rooms: Bedroom 5,Eating Area,Utility Room-1st Floor
Basement Description: Finished
Other Specifics
| 2 | |
| Concrete Perimeter | |
| Concrete | |
| Deck, Porch | |
| Cul-De-Sac,Fenced Yard | |
| 38X119X59X33X107 | |
| — | |
| Full | |
| Hardwood Floors, First Floor Laundry | |
| Range, Microwave, Dishwasher, Refrigerator, Washer, Dryer, Stainless Steel Appliance(s) | |
| Not in DB | |
| Street Lights, Street Paved | |
| — | |
| — | |
| Gas Starter |
Tax History
| Year | Property Taxes |
|---|---|
| 2016 | $7,190 |
| 2025 | $10,133 |
Contact Agent
Nearby Similar Homes
Nearby Sold Comparables
Contact Agent
Listing Provided By
Keller Williams Fox Valley Realty

