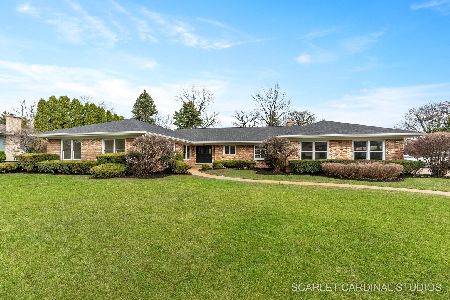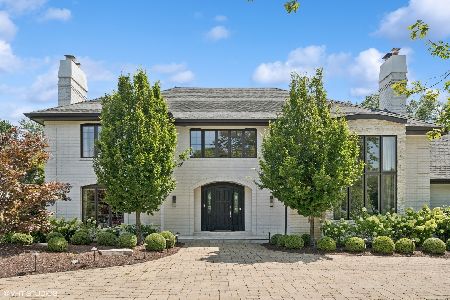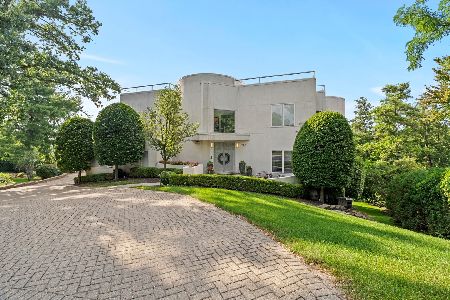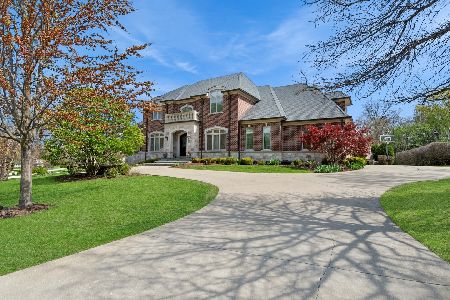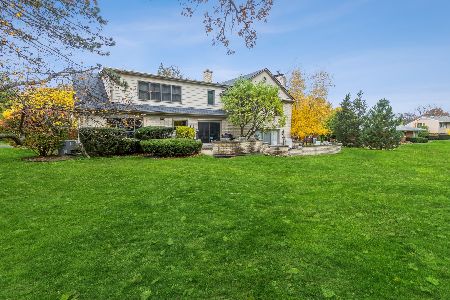7 Ivy Lane, Oak Brook, Illinois 60523
$1,430,000
|
Sold
|
|
| Status: | Closed |
| Sqft: | 6,000 |
| Cost/Sqft: | $250 |
| Beds: | 5 |
| Baths: | 6 |
| Year Built: | 1968 |
| Property Taxes: | $12,146 |
| Days On Market: | 4706 |
| Lot Size: | 0,00 |
Description
NEW PRICE IN SPRING MARKET. Custom renovated 4 story, 6000+/-SF home w/quality finishes thru-out. Newer circular drive&landscaping w/paver patios&fire pit. Luxury, understated elegance from arched stone entry w/leaded glass dble door to interior w/stone & cherry flrs, custom cabs& high end appliances.Spacious rms, wide hallways,sunny rooms, ensuite baths. Great for everyday! Wonderful to entertain!
Property Specifics
| Single Family | |
| — | |
| Traditional | |
| 1968 | |
| Partial | |
| — | |
| No | |
| — |
| Du Page | |
| Brook Forest | |
| 450 / Annual | |
| Lake Rights,Other | |
| Lake Michigan | |
| Public Sewer, Sewer-Storm | |
| 08315885 | |
| 0627305011 |
Nearby Schools
| NAME: | DISTRICT: | DISTANCE: | |
|---|---|---|---|
|
Grade School
Brook Forest Elementary School |
53 | — | |
|
Middle School
Butler Junior High School |
53 | Not in DB | |
|
High School
Hinsdale Central High School |
86 | Not in DB | |
Property History
| DATE: | EVENT: | PRICE: | SOURCE: |
|---|---|---|---|
| 31 Jul, 2007 | Sold | $1,167,500 | MRED MLS |
| 25 Jun, 2007 | Under contract | $1,200,000 | MRED MLS |
| 22 Jun, 2007 | Listed for sale | $1,200,000 | MRED MLS |
| 19 Dec, 2013 | Sold | $1,430,000 | MRED MLS |
| 23 Oct, 2013 | Under contract | $1,500,000 | MRED MLS |
| 12 Apr, 2013 | Listed for sale | $1,500,000 | MRED MLS |
Room Specifics
Total Bedrooms: 5
Bedrooms Above Ground: 5
Bedrooms Below Ground: 0
Dimensions: —
Floor Type: Hardwood
Dimensions: —
Floor Type: Hardwood
Dimensions: —
Floor Type: Hardwood
Dimensions: —
Floor Type: —
Full Bathrooms: 6
Bathroom Amenities: Bidet,Full Body Spray Shower,Soaking Tub
Bathroom in Basement: 1
Rooms: Foyer,Study,Sun Room,Bedroom 5,Recreation Room,Bonus Room
Basement Description: Partially Finished
Other Specifics
| 4 | |
| Concrete Perimeter | |
| Concrete,Circular | |
| Deck, Brick Paver Patio, Storms/Screens | |
| Landscaped | |
| 115X178X119,192 | |
| Dormer,Unfinished | |
| Full | |
| Vaulted/Cathedral Ceilings, Skylight(s), Hardwood Floors, First Floor Laundry | |
| Range, Microwave, Dishwasher, High End Refrigerator, Washer, Dryer, Stainless Steel Appliance(s) | |
| Not in DB | |
| Tennis Courts, Street Paved | |
| — | |
| — | |
| — |
Tax History
| Year | Property Taxes |
|---|---|
| 2007 | $7,175 |
| 2013 | $12,146 |
Contact Agent
Nearby Similar Homes
Nearby Sold Comparables
Contact Agent
Listing Provided By
Baird & Warner

