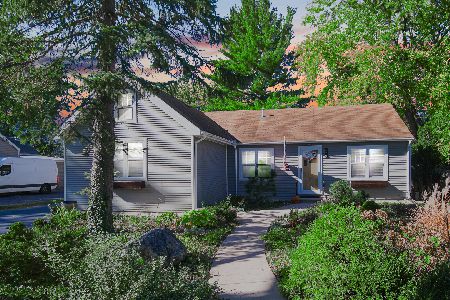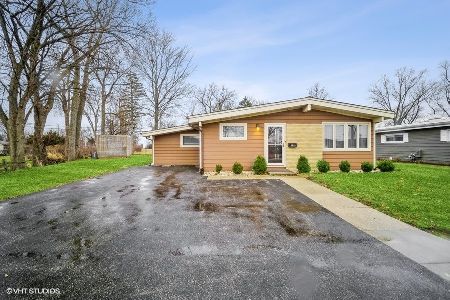7 Jeffery Avenue, Wheeling, Illinois 60090
$215,000
|
Sold
|
|
| Status: | Closed |
| Sqft: | 1,142 |
| Cost/Sqft: | $193 |
| Beds: | 3 |
| Baths: | 2 |
| Year Built: | 1950 |
| Property Taxes: | $4,557 |
| Days On Market: | 2849 |
| Lot Size: | 0,20 |
Description
What a great way to start home ownership in this adorable updated ranch with updates galore. They include a fully renovated kitchen(2015) with all newer slate finished refrigerator, convection oven & microwave; all white birch cabinets, ceramic tile backsplash, laminate floor, canned lights & granite-like counter top. Updated baths feature corian vanities, ceramic tile & new light fixtures. A newly painted living room features vaulted ceiling and newer (2016) laminate floor opens up to an expansive 16x14 newer deck (2015) and nicely maintained yard. All bedrooms have newer neutral carpet (2015)ceiling fans, recently painted in soft neutral tones & nice window treatments. A 1.5 car garage has newer door (2012), siding (2015), & entrance door (2016). Most windows are newer (2000) with faux wood blinds. Other updates include fenced yard(2013),Roof (2008),220 elec amp, copper plumbing, furnace & C/A 2013,H2O heater 2014, and professionally cleaned ducts. New window shutters.Hurry
Property Specifics
| Single Family | |
| — | |
| Ranch | |
| 1950 | |
| None | |
| CALIFORNIA RANCH | |
| No | |
| 0.2 |
| Cook | |
| Meadowbrook | |
| 0 / Not Applicable | |
| None | |
| Lake Michigan | |
| Public Sewer | |
| 09836283 | |
| 03112150010000 |
Nearby Schools
| NAME: | DISTRICT: | DISTANCE: | |
|---|---|---|---|
|
Grade School
Mark Twain Elementary School |
21 | — | |
|
Middle School
Oliver W Holmes Middle School |
21 | Not in DB | |
|
High School
Wheeling High School |
214 | Not in DB | |
Property History
| DATE: | EVENT: | PRICE: | SOURCE: |
|---|---|---|---|
| 27 Apr, 2018 | Sold | $215,000 | MRED MLS |
| 13 Mar, 2018 | Under contract | $220,000 | MRED MLS |
| — | Last price change | $225,000 | MRED MLS |
| 18 Jan, 2018 | Listed for sale | $225,000 | MRED MLS |
Room Specifics
Total Bedrooms: 3
Bedrooms Above Ground: 3
Bedrooms Below Ground: 0
Dimensions: —
Floor Type: Carpet
Dimensions: —
Floor Type: Carpet
Full Bathrooms: 2
Bathroom Amenities: Separate Shower
Bathroom in Basement: 0
Rooms: No additional rooms
Basement Description: Crawl
Other Specifics
| 1.5 | |
| Concrete Perimeter | |
| Asphalt | |
| Deck, Storms/Screens | |
| Corner Lot | |
| 50 X 120 | |
| — | |
| Full | |
| Vaulted/Cathedral Ceilings, Wood Laminate Floors, First Floor Laundry, First Floor Full Bath | |
| Range, Microwave, Refrigerator | |
| Not in DB | |
| Sidewalks, Street Lights, Street Paved | |
| — | |
| — | |
| — |
Tax History
| Year | Property Taxes |
|---|---|
| 2018 | $4,557 |
Contact Agent
Nearby Similar Homes
Nearby Sold Comparables
Contact Agent
Listing Provided By
Coldwell Banker Residential Brokerage






