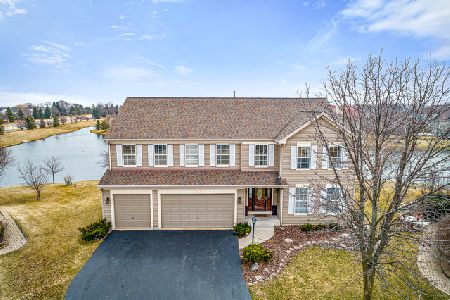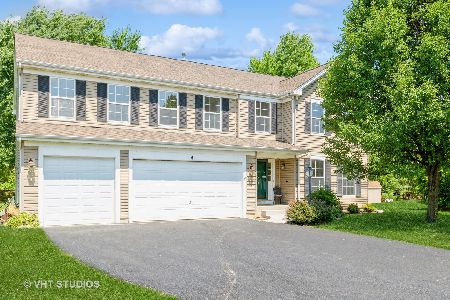7 Joyce Court, Algonquin, Illinois 60102
$413,000
|
Sold
|
|
| Status: | Closed |
| Sqft: | 3,138 |
| Cost/Sqft: | $137 |
| Beds: | 4 |
| Baths: | 3 |
| Year Built: | 2000 |
| Property Taxes: | $9,768 |
| Days On Market: | 1623 |
| Lot Size: | 0,29 |
Description
Great location in Willoughby Farms Estates! Looking for a home in a cul-de-sac with a huge yard and backing to a pond? Then is the home for you! Popular Ultima model with open floor plan! Entertaining made easy with the large family room with ceramic fireplace & wet bar that is open to the eat in kitchen with center island, lots of 42" white cabinets & quartz counters. Views of the beautiful pond from all of the back windows of your family room & kitchen. Huge master bedroom w/his & her closets & private bath with whirlpool tub & separate shower. Catwalk with 3 more good sized bedrooms with ceiling fans. 1st floor office or could be 5th bedroom w/full bath, perfect in law or guest suite. Full, English basement w/bath rough in. Enjoy your large yard looking out to the pond & fountain from your maintenance free deck or paver patio. Come and see this fantastic home! So much potential! Quick close ok!
Property Specifics
| Single Family | |
| — | |
| Contemporary | |
| 2000 | |
| Full,English | |
| ULTIMA | |
| Yes | |
| 0.29 |
| Kane | |
| Willoughby Farms Estates | |
| 480 / Annual | |
| Other | |
| Public | |
| Public Sewer | |
| 11165751 | |
| 0308128009 |
Nearby Schools
| NAME: | DISTRICT: | DISTANCE: | |
|---|---|---|---|
|
Grade School
Westfield Community School |
300 | — | |
|
Middle School
Westfield Community School |
300 | Not in DB | |
|
High School
H D Jacobs High School |
300 | Not in DB | |
Property History
| DATE: | EVENT: | PRICE: | SOURCE: |
|---|---|---|---|
| 23 Nov, 2021 | Sold | $413,000 | MRED MLS |
| 24 Oct, 2021 | Under contract | $430,000 | MRED MLS |
| — | Last price change | $435,000 | MRED MLS |
| 11 Aug, 2021 | Listed for sale | $440,000 | MRED MLS |











































Room Specifics
Total Bedrooms: 4
Bedrooms Above Ground: 4
Bedrooms Below Ground: 0
Dimensions: —
Floor Type: Carpet
Dimensions: —
Floor Type: Carpet
Dimensions: —
Floor Type: Carpet
Full Bathrooms: 3
Bathroom Amenities: Whirlpool,Separate Shower,Double Sink
Bathroom in Basement: 0
Rooms: Office
Basement Description: Unfinished
Other Specifics
| 3 | |
| — | |
| — | |
| Deck, Patio, Brick Paver Patio, Storms/Screens | |
| Cul-De-Sac,Pond(s),Water View | |
| 12632 | |
| — | |
| Full | |
| Vaulted/Cathedral Ceilings, Bar-Wet, First Floor Bedroom, First Floor Laundry, First Floor Full Bath, Walk-In Closet(s), Separate Dining Room | |
| Range, Microwave, Dishwasher, Refrigerator, Washer, Dryer, Disposal | |
| Not in DB | |
| — | |
| — | |
| — | |
| Gas Starter |
Tax History
| Year | Property Taxes |
|---|---|
| 2021 | $9,768 |
Contact Agent
Nearby Similar Homes
Nearby Sold Comparables
Contact Agent
Listing Provided By
RE/MAX Suburban












