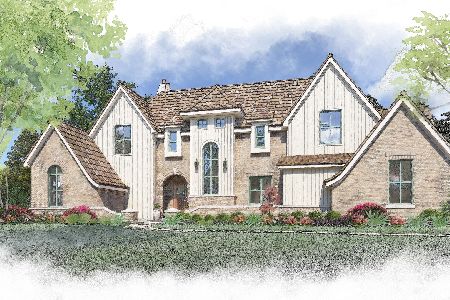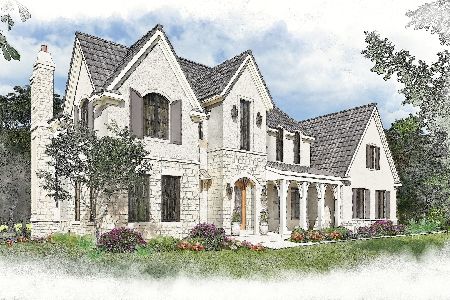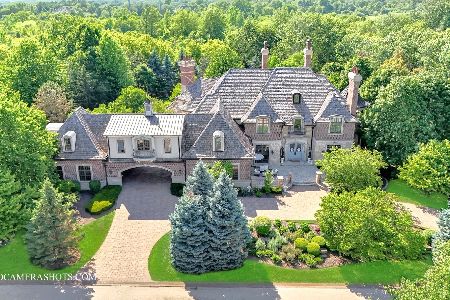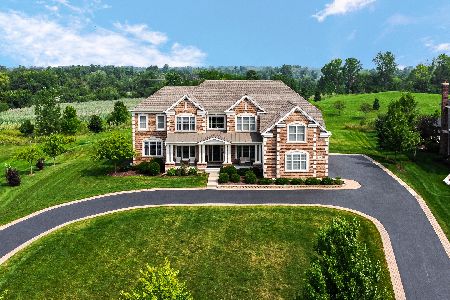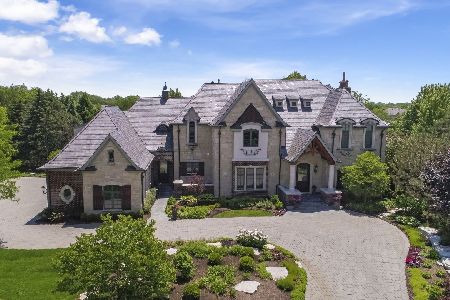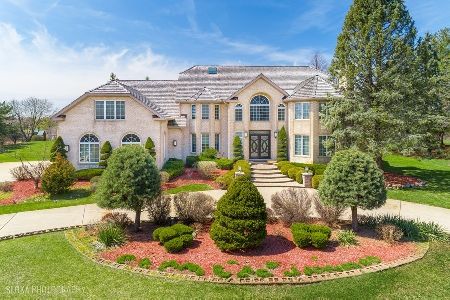7 Kaleigh Court, South Barrington, Illinois 60010
$1,625,000
|
Sold
|
|
| Status: | Closed |
| Sqft: | 7,225 |
| Cost/Sqft: | $246 |
| Beds: | 6 |
| Baths: | 7 |
| Year Built: | 2002 |
| Property Taxes: | $31,573 |
| Days On Market: | 2825 |
| Lot Size: | 1,50 |
Description
A custom all brick cul-de-sac home with incredible water views in South Barrington's coveted Hidden Lakes neighborhood. Exquisite and cohesive craftsmanship featuring a transitional style throughout with an incredible open floor plan. Features include a first floor guest suite: custom library with built-in bookcases; gourmet kitchen with quartz countertops, Wolf & Miele appliances; enormous work island; 4 suites on the second floor and an incredible walkout lower level with another guest suite, theater, bar and rec room. Enjoy your own private backyard oasis featuring an infinity pool complete with waterfall, hot tub and fire pit. All this located just 5 minutes from the Arboretum shopping mall & convenient access to I90!
Property Specifics
| Single Family | |
| — | |
| Traditional | |
| 2002 | |
| Full,Walkout | |
| CUSTOM | |
| Yes | |
| 1.5 |
| Cook | |
| Hidden Lakes | |
| 8394 / Annual | |
| Security,Lawn Care,Snow Removal | |
| Private Well | |
| Septic-Private | |
| 09932855 | |
| 01221050110000 |
Nearby Schools
| NAME: | DISTRICT: | DISTANCE: | |
|---|---|---|---|
|
Grade School
Barbara B Rose Elementary School |
220 | — | |
|
Middle School
Barrington Middle School Prairie |
220 | Not in DB | |
|
High School
Barrington High School |
220 | Not in DB | |
Property History
| DATE: | EVENT: | PRICE: | SOURCE: |
|---|---|---|---|
| 24 May, 2019 | Sold | $1,625,000 | MRED MLS |
| 28 Mar, 2019 | Under contract | $1,775,000 | MRED MLS |
| — | Last price change | $1,825,000 | MRED MLS |
| 30 Apr, 2018 | Listed for sale | $1,995,000 | MRED MLS |
Room Specifics
Total Bedrooms: 6
Bedrooms Above Ground: 6
Bedrooms Below Ground: 0
Dimensions: —
Floor Type: Carpet
Dimensions: —
Floor Type: Carpet
Dimensions: —
Floor Type: Carpet
Dimensions: —
Floor Type: —
Dimensions: —
Floor Type: —
Full Bathrooms: 7
Bathroom Amenities: Whirlpool,Separate Shower,Double Sink
Bathroom in Basement: 1
Rooms: Bedroom 5,Bedroom 6,Eating Area,Office,Mud Room,Recreation Room,Theatre Room,Foyer,Walk In Closet
Basement Description: Finished,Exterior Access
Other Specifics
| 4 | |
| Concrete Perimeter | |
| Brick,Circular,Side Drive | |
| Balcony, Deck, Patio, Hot Tub, In Ground Pool, Storms/Screens | |
| Cul-De-Sac,Lake Front,Landscaped,Water View | |
| 110X278X30X168X86X94X269 | |
| Pull Down Stair,Unfinished | |
| Full | |
| Vaulted/Cathedral Ceilings, Bar-Wet, Hardwood Floors, First Floor Bedroom, First Floor Laundry, First Floor Full Bath | |
| Double Oven, Range, Microwave, Dishwasher, High End Refrigerator, Freezer, Washer, Dryer, Disposal, Wine Refrigerator, Built-In Oven, Range Hood | |
| Not in DB | |
| Tennis Courts, Street Lights, Street Paved | |
| — | |
| — | |
| Wood Burning, Gas Log, Gas Starter |
Tax History
| Year | Property Taxes |
|---|---|
| 2019 | $31,573 |
Contact Agent
Nearby Similar Homes
Nearby Sold Comparables
Contact Agent
Listing Provided By
@properties

