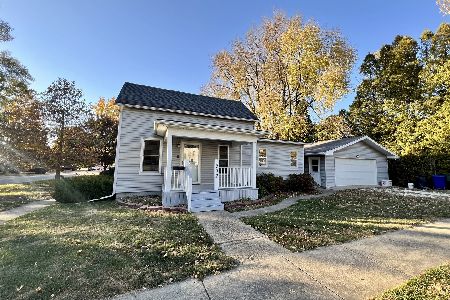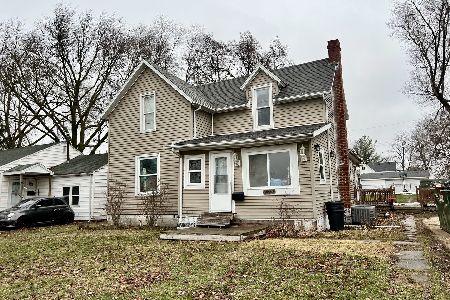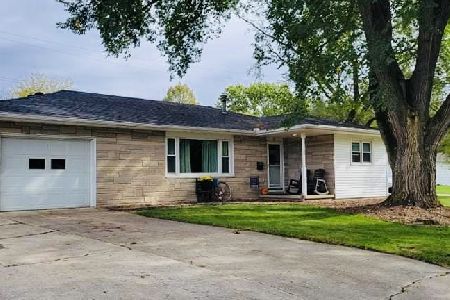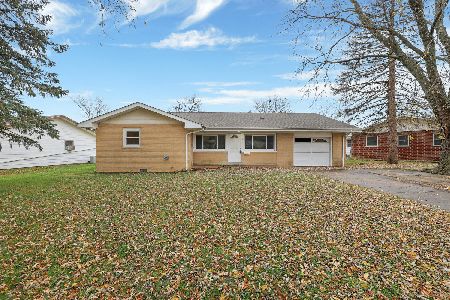7 Lane Drive, Paxton, Illinois 60957
$150,000
|
Sold
|
|
| Status: | Closed |
| Sqft: | 2,244 |
| Cost/Sqft: | $73 |
| Beds: | 3 |
| Baths: | 3 |
| Year Built: | 1967 |
| Property Taxes: | $4,699 |
| Days On Market: | 4526 |
| Lot Size: | 0,00 |
Description
Beautiful tri-level home with lots of possibilities. Inviting living room with plenty of space. Eat in kitchen area with double microwaves, built in stove and oven. Dishwasher, disposal and refrigerator to remain. Two car attached garage. Awesome sunroom off rear of home with privacy fence. Garden shed. Three spacious bedrooms on upper level. Master has double closets + private bath. Second full bath on upper level.
Property Specifics
| Single Family | |
| — | |
| Tri-Level | |
| 1967 | |
| None | |
| — | |
| No | |
| 0 |
| Ford | |
| — | |
| 0 / Not Applicable | |
| None | |
| Public | |
| Public Sewer | |
| 08432649 | |
| 11141842600400 |
Property History
| DATE: | EVENT: | PRICE: | SOURCE: |
|---|---|---|---|
| 10 Dec, 2014 | Sold | $150,000 | MRED MLS |
| 9 Nov, 2014 | Under contract | $164,500 | MRED MLS |
| — | Last price change | $189,900 | MRED MLS |
| 28 Aug, 2013 | Listed for sale | $189,900 | MRED MLS |
Room Specifics
Total Bedrooms: 3
Bedrooms Above Ground: 3
Bedrooms Below Ground: 0
Dimensions: —
Floor Type: Carpet
Dimensions: —
Floor Type: Carpet
Full Bathrooms: 3
Bathroom Amenities: No Tub
Bathroom in Basement: —
Rooms: Utility Room-Lower Level
Basement Description: Crawl
Other Specifics
| 2 | |
| — | |
| Concrete | |
| — | |
| Irregular Lot | |
| 80X118X129X100 | |
| — | |
| Full | |
| — | |
| Range, Microwave, Dishwasher, Refrigerator, Disposal | |
| Not in DB | |
| — | |
| — | |
| — | |
| — |
Tax History
| Year | Property Taxes |
|---|---|
| 2014 | $4,699 |
Contact Agent
Nearby Similar Homes
Nearby Sold Comparables
Contact Agent
Listing Provided By
Coldwell Banker Honig-Bell












