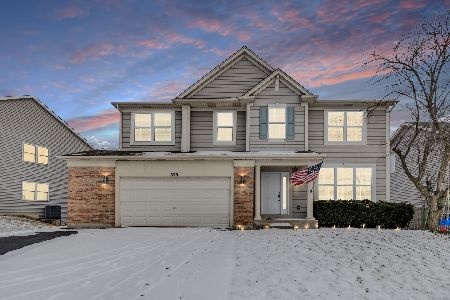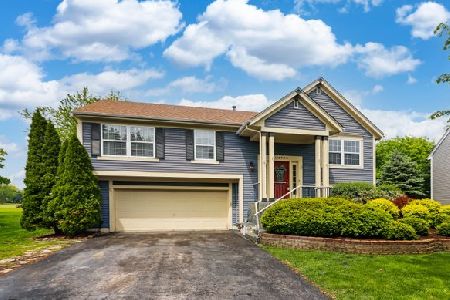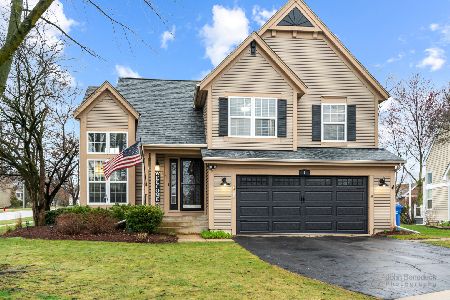7 Lincoln Court, South Elgin, Illinois 60177
$330,000
|
Sold
|
|
| Status: | Closed |
| Sqft: | 2,000 |
| Cost/Sqft: | $160 |
| Beds: | 3 |
| Baths: | 3 |
| Year Built: | 1994 |
| Property Taxes: | $6,353 |
| Days On Market: | 1691 |
| Lot Size: | 0,30 |
Description
THIS IS THE ONE! You will not want to wait to schedule your appt. for this darling home in Sugar Ridge with St. Charles schools (District #303). The home is perfectly placed at the end of a culdesac and backs to a huge open field with a park. The Vaulted living room is bright and spacious. An open staircase leads to the 2nd floor and finished basement. There's a separate dining room for those special meals and an updated kitchen with 42" cabinets, stainless steel appliances and granite! The family room is open to the kitchen and is also 2 story. A sliding door in the family room leads to the expansive deck which was recently stained. A 1st floor laundry room and half bath finish off the 1st floor. The 2nd floor features three bedrooms & 2 full baths. The master suite has an updated bathroom & a walk-in closet. In the full finished basement you will find a rec room and another room that could be used for a plethora of things: home office, play room, exercise room, etc. - you decide. Some of the recent updates include: Interior painted (2021), Exterior of home painted (2020), New siding on the home (2019), Water Heater (2020), HVAC-furnace, A/C & humidifier (2017), New garage opener (2019, Dishwasher (2018), New main water valve to home (2021). I'd run if I were you!!
Property Specifics
| Single Family | |
| — | |
| Traditional | |
| 1994 | |
| Full | |
| — | |
| No | |
| 0.3 |
| Kane | |
| Sugar Ridge | |
| 0 / Not Applicable | |
| None | |
| Public | |
| Public Sewer | |
| 11128176 | |
| 0903177024 |
Nearby Schools
| NAME: | DISTRICT: | DISTANCE: | |
|---|---|---|---|
|
Grade School
Anderson Elementary School |
303 | — | |
|
Middle School
Haines Middle School |
303 | Not in DB | |
|
High School
St Charles North High School |
303 | Not in DB | |
Property History
| DATE: | EVENT: | PRICE: | SOURCE: |
|---|---|---|---|
| 13 Nov, 2012 | Sold | $218,000 | MRED MLS |
| 28 Sep, 2012 | Under contract | $225,000 | MRED MLS |
| — | Last price change | $229,900 | MRED MLS |
| 13 Sep, 2012 | Listed for sale | $229,900 | MRED MLS |
| 23 Jul, 2021 | Sold | $330,000 | MRED MLS |
| 21 Jun, 2021 | Under contract | $320,000 | MRED MLS |
| 18 Jun, 2021 | Listed for sale | $320,000 | MRED MLS |
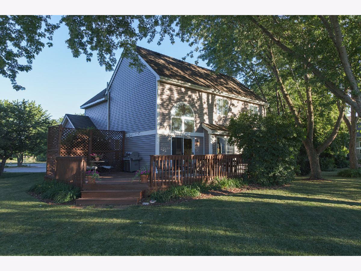
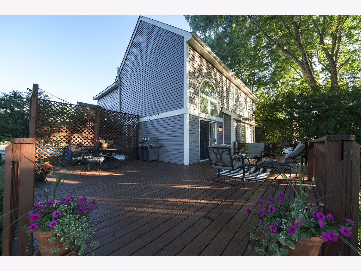
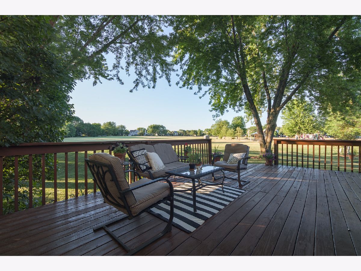
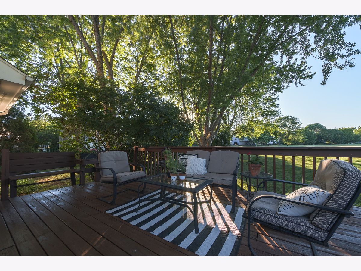
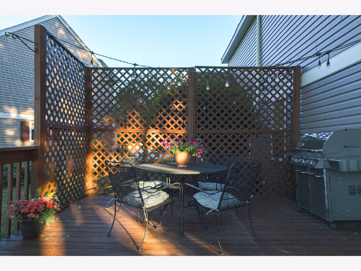
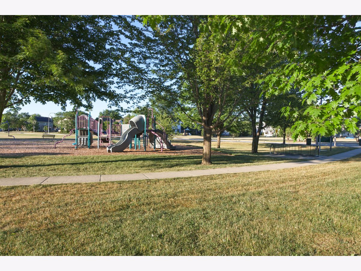
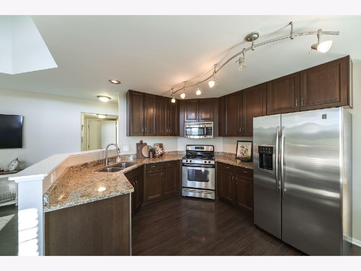
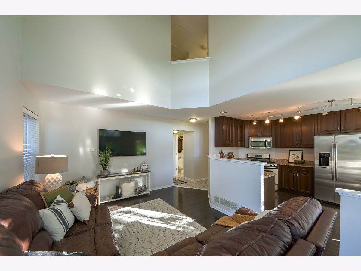
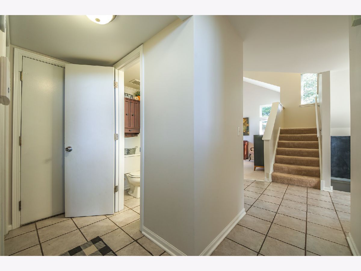
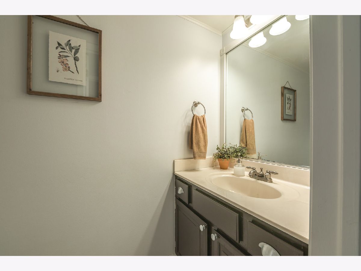
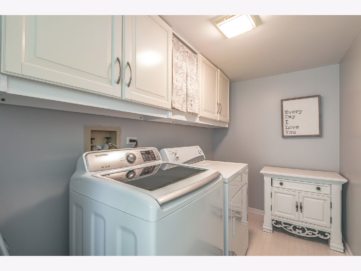
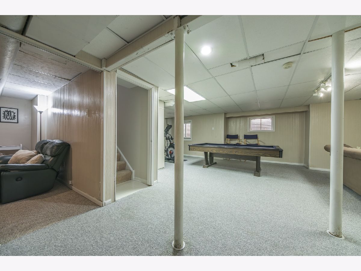
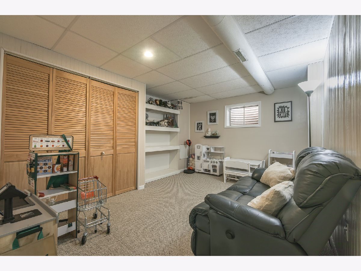
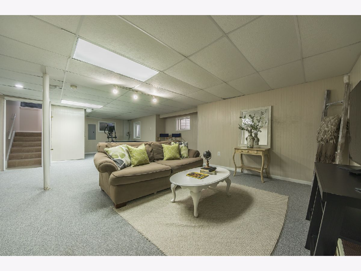
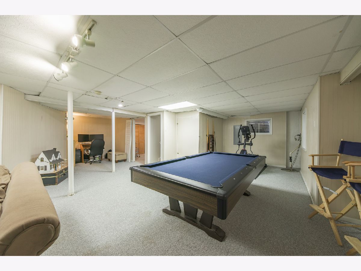
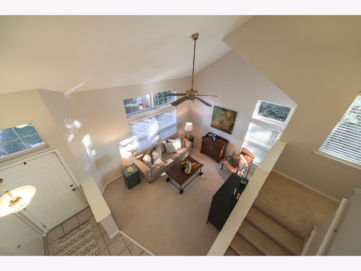
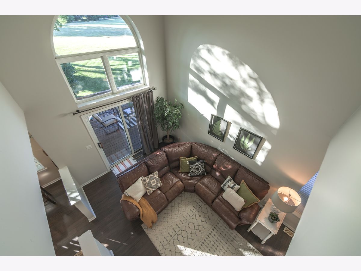
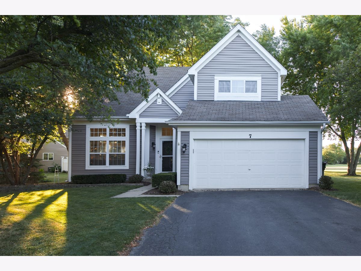
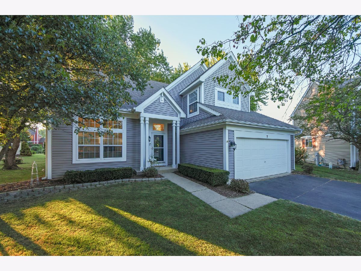
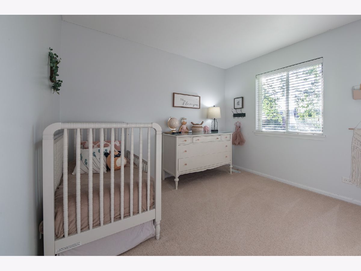
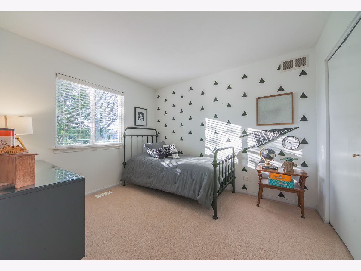
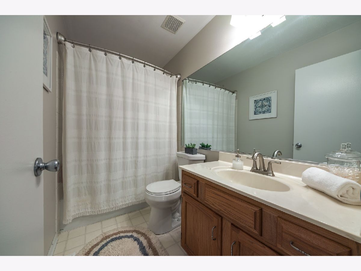
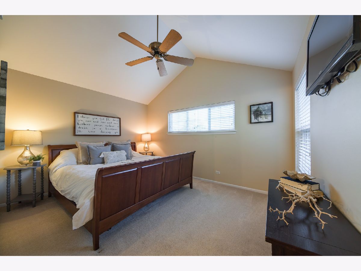
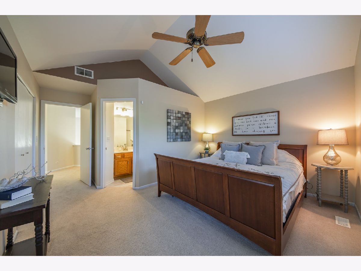
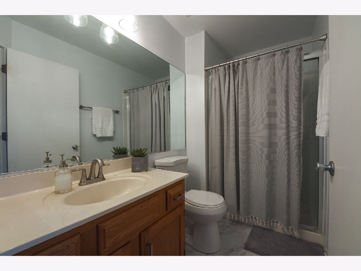
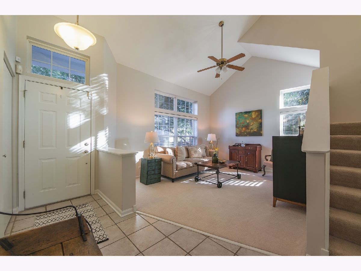
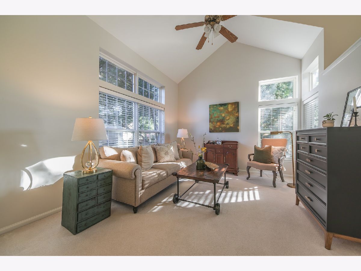
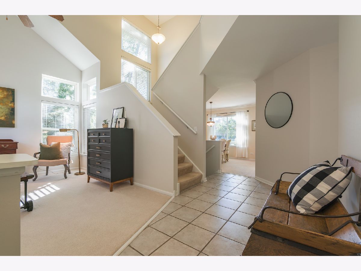
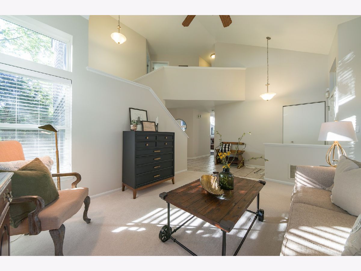
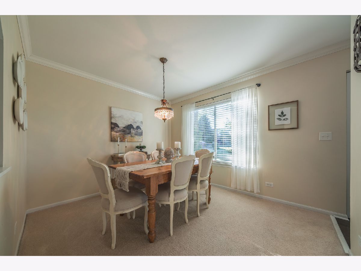
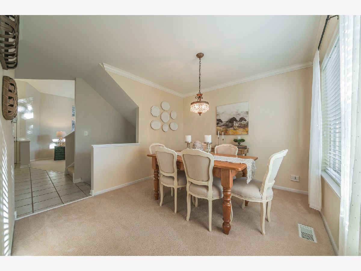
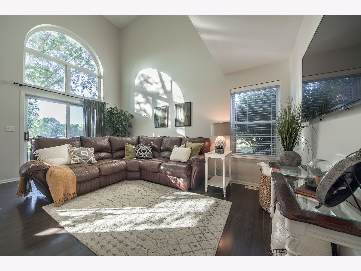
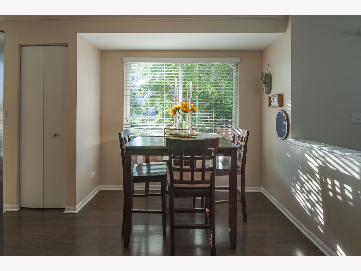
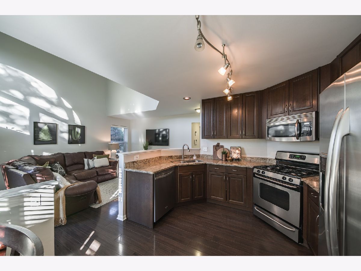
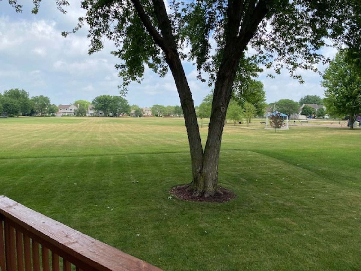
Room Specifics
Total Bedrooms: 3
Bedrooms Above Ground: 3
Bedrooms Below Ground: 0
Dimensions: —
Floor Type: Carpet
Dimensions: —
Floor Type: Carpet
Full Bathrooms: 3
Bathroom Amenities: —
Bathroom in Basement: 0
Rooms: Recreation Room,Play Room
Basement Description: Finished
Other Specifics
| 2 | |
| Concrete Perimeter | |
| Asphalt | |
| Deck | |
| Cul-De-Sac,Park Adjacent | |
| 15X30X77X90X90X76 | |
| — | |
| Full | |
| Vaulted/Cathedral Ceilings, Wood Laminate Floors, First Floor Laundry | |
| Range, Microwave, Dishwasher, Refrigerator, Washer, Dryer, Stainless Steel Appliance(s) | |
| Not in DB | |
| Park, Curbs | |
| — | |
| — | |
| — |
Tax History
| Year | Property Taxes |
|---|---|
| 2012 | $5,981 |
| 2021 | $6,353 |
Contact Agent
Nearby Similar Homes
Nearby Sold Comparables
Contact Agent
Listing Provided By
Hemming & Sylvester Properties


