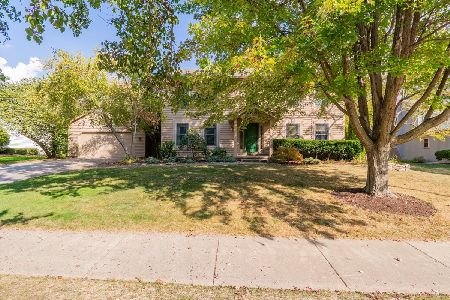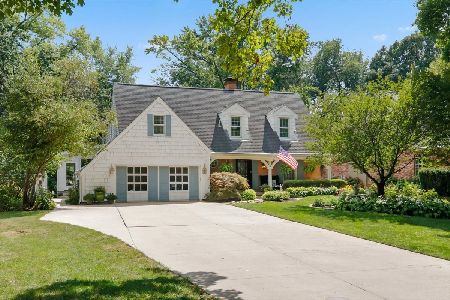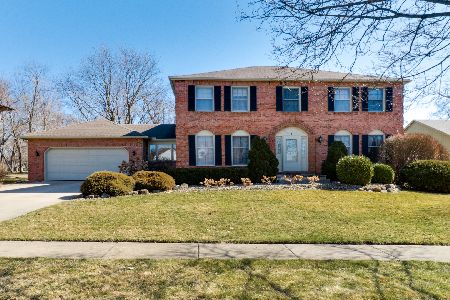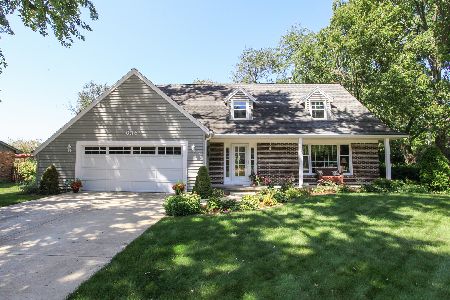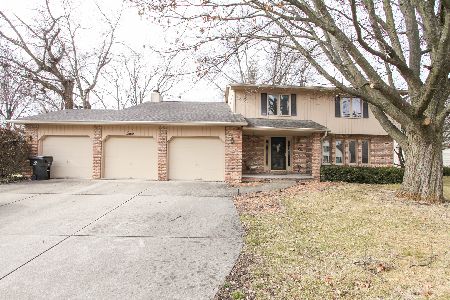7 Mary Ellen Way, Bloomington, Illinois 61701
$345,000
|
Sold
|
|
| Status: | Closed |
| Sqft: | 3,764 |
| Cost/Sqft: | $92 |
| Beds: | 4 |
| Baths: | 3 |
| Year Built: | 1983 |
| Property Taxes: | $6,072 |
| Days On Market: | 1670 |
| Lot Size: | 0,29 |
Description
A gem of a home in a neighborhood where houses rarely go on the market! Pinebach neighborhood, close to Ewing Manor and the coveted Sunset Road in Bloomington. This nicely updated home features a beautiful kitchen with quartz countertops, a large quartz island, wood tile floors, tall cabinets, stainless steel appliances, and spectacular light fixtures. A great deck overlooking the ample vinyl fenced backyard for entertaining features table space and a space large enough for outdoor sectional furniture and room to spare. The large inviting family room offers built-ins and one of the two fireplaces in the home which is wood-burning with a gas starter. Upstairs features an amazing master suite! You have to see the perfect setup, a sleeping area along with a cozy sitting area featuring the second fireplace which is gas log. Truly a private retreat to wind down from your day. The garage is not one to be overlooked! There is actually room for 4 cars. Right now the 4th space is a combined workshop, hang out and watch a game spot, and sit around and talk to your buddy spot. And, it has heat for the winter months! Many updates include New Carpet-2021, A/C and Furnace-2020, Windows-2016, Heated Garage-2020, Water Heater-2013, Kitchen-2017, Deck Updated-2021, and Chimney Cap-2020. This home will not last long and is waiting for the next owner to love it!!
Property Specifics
| Single Family | |
| — | |
| Traditional | |
| 1983 | |
| Partial | |
| — | |
| No | |
| 0.29 |
| Mc Lean | |
| Pinebach | |
| — / Not Applicable | |
| None | |
| Public | |
| Public Sewer | |
| 11131168 | |
| 1434451021 |
Nearby Schools
| NAME: | DISTRICT: | DISTANCE: | |
|---|---|---|---|
|
Grade School
Bent Elementary |
87 | — | |
|
Middle School
Bloomington Jr High School |
87 | Not in DB | |
|
High School
Bloomington High School |
87 | Not in DB | |
Property History
| DATE: | EVENT: | PRICE: | SOURCE: |
|---|---|---|---|
| 13 Aug, 2021 | Sold | $345,000 | MRED MLS |
| 21 Jun, 2021 | Under contract | $345,000 | MRED MLS |
| 21 Jun, 2021 | Listed for sale | $345,000 | MRED MLS |








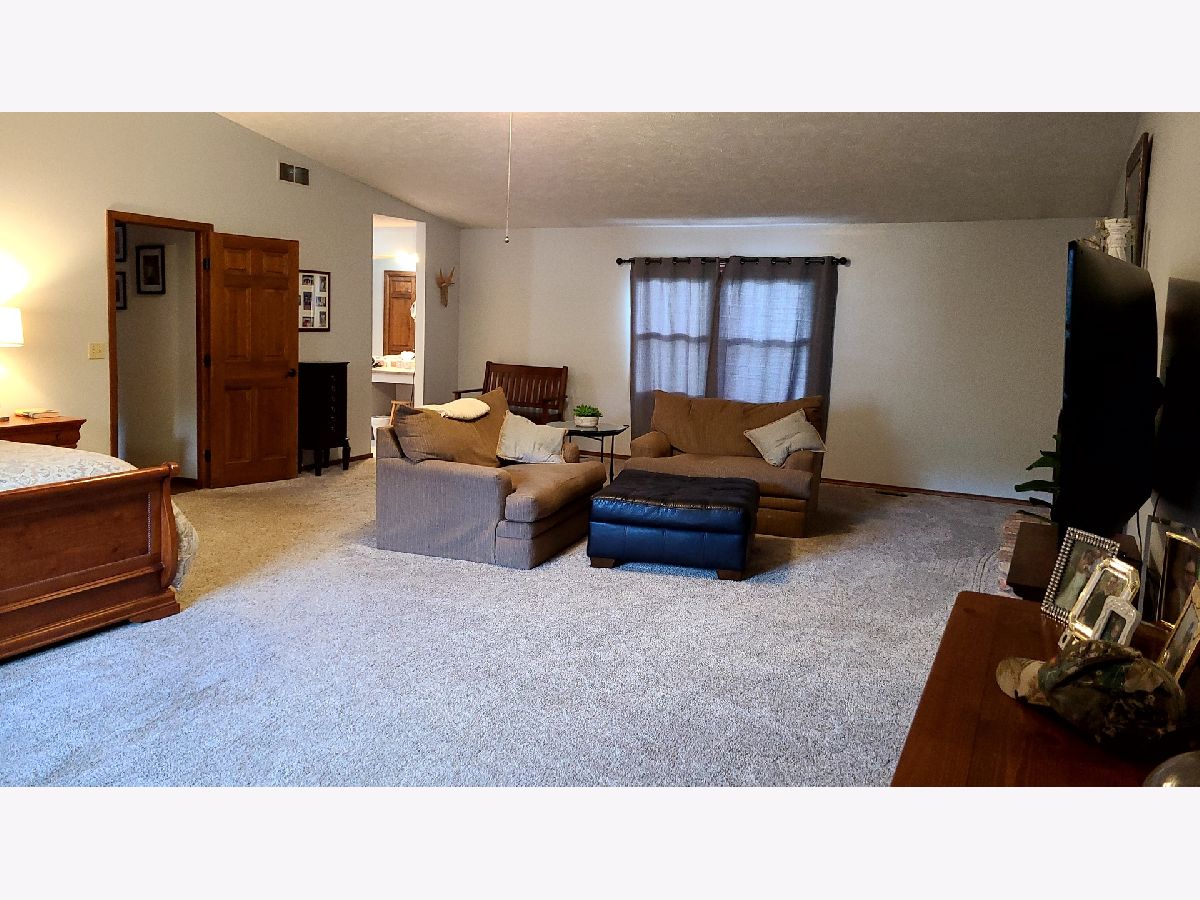



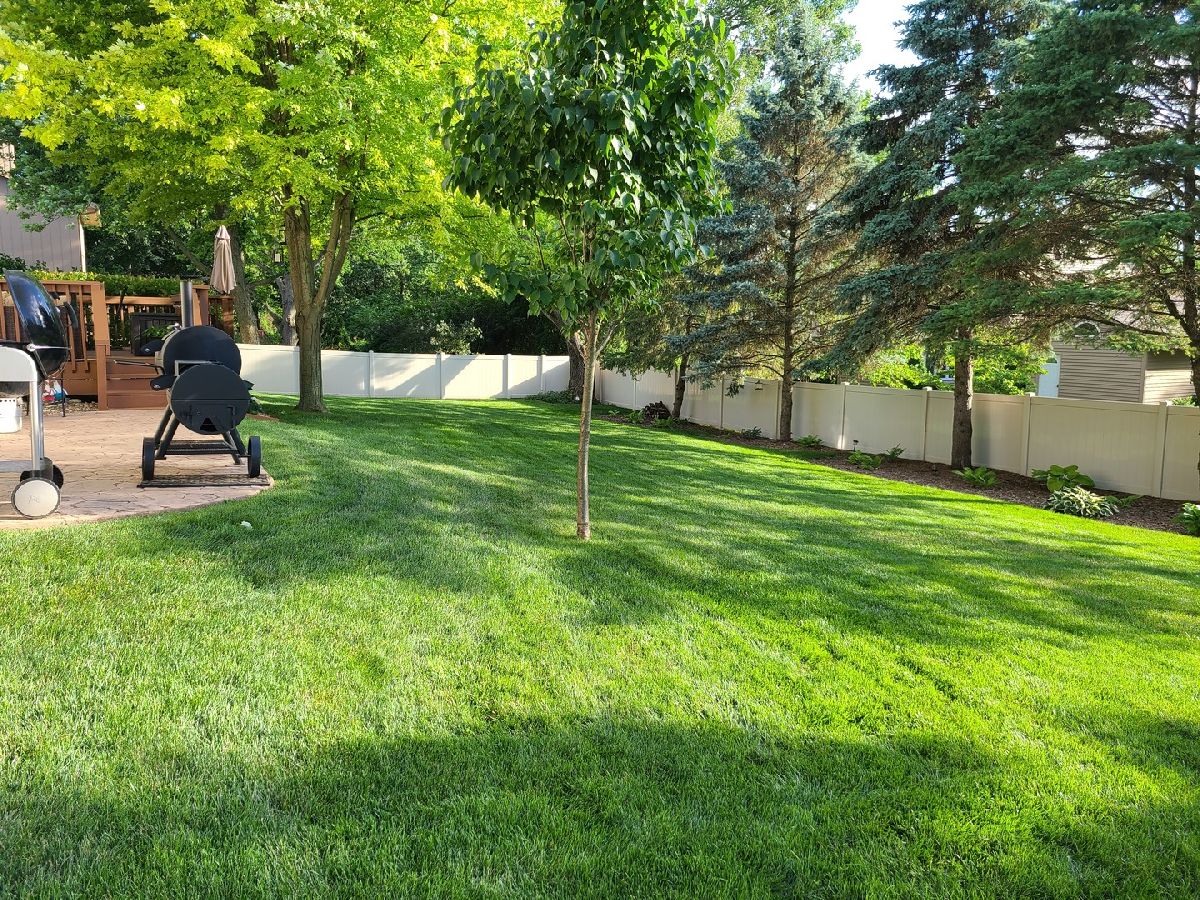



Room Specifics
Total Bedrooms: 4
Bedrooms Above Ground: 4
Bedrooms Below Ground: 0
Dimensions: —
Floor Type: Carpet
Dimensions: —
Floor Type: Carpet
Dimensions: —
Floor Type: Carpet
Full Bathrooms: 3
Bathroom Amenities: Whirlpool,Double Sink
Bathroom in Basement: 0
Rooms: No additional rooms
Basement Description: Partially Finished
Other Specifics
| 4 | |
| — | |
| Concrete | |
| Deck, Patio, Porch, Stamped Concrete Patio | |
| Fenced Yard,Mature Trees | |
| 12900 | |
| Pull Down Stair,Unfinished | |
| Full | |
| Vaulted/Cathedral Ceilings, Skylight(s), Wood Laminate Floors, Second Floor Laundry, Built-in Features | |
| Double Oven, Microwave, Dishwasher, Refrigerator, Washer, Dryer, Disposal, Stainless Steel Appliance(s) | |
| Not in DB | |
| — | |
| — | |
| — | |
| Wood Burning, Gas Log, Gas Starter |
Tax History
| Year | Property Taxes |
|---|---|
| 2021 | $6,072 |
Contact Agent
Nearby Similar Homes
Nearby Sold Comparables
Contact Agent
Listing Provided By
RE/MAX Rising

