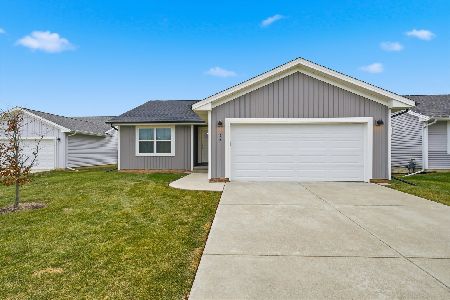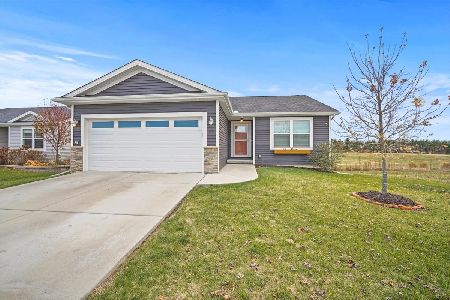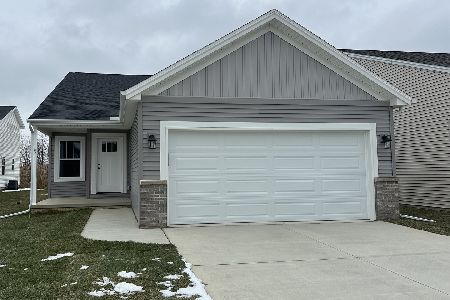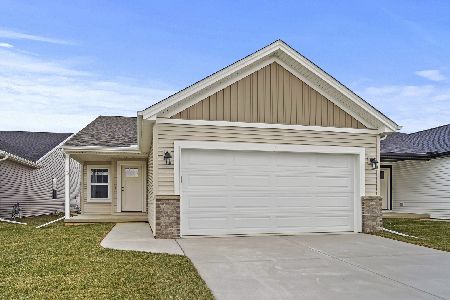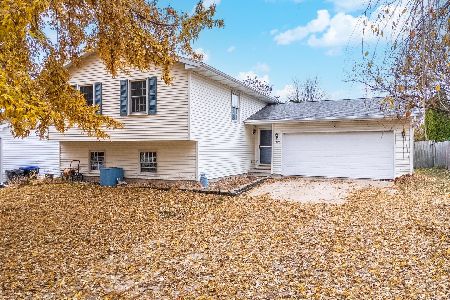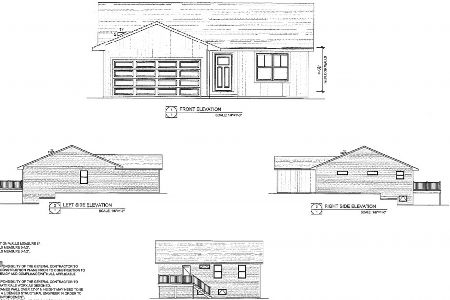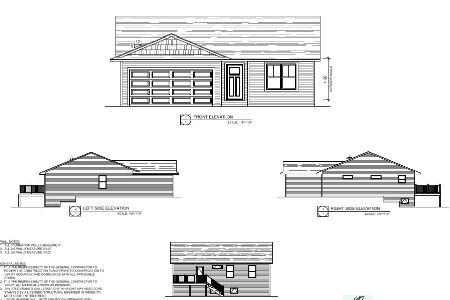7 Misty Lane, Bloomington, Illinois 61705
$162,500
|
Sold
|
|
| Status: | Closed |
| Sqft: | 1,169 |
| Cost/Sqft: | $145 |
| Beds: | 2 |
| Baths: | 2 |
| Year Built: | 2013 |
| Property Taxes: | $4,321 |
| Days On Market: | 3199 |
| Lot Size: | 0,00 |
Description
So many upgrades in this like-new, 2 bedroom, 2-bath, ranch-style home. The open-concept kitchen includes granite counter tops, subway-tiled back splash, upgraded cabinets, and stainless steel appliances. The home also contains upgraded flooring throughout, quartz counter tops and glass tile accents in both baths, storm doors on both entrances, an extra deep garage (25 feet), and a gas line run to the patio for the barbecue grill that is currently in the garage (grill included). The basement is ready to be finished and is complete with an egress window for the addition of a 3rd bedroom. Association dues pay for indoor pool, clubhouse, lawn care, and snow removal. Shelves in the basement remain. Taxes currently do NOT reflect a homestead exemption. Some furniture is negotiable.
Property Specifics
| Single Family | |
| — | |
| Ranch | |
| 2013 | |
| Full | |
| — | |
| No | |
| — |
| Mc Lean | |
| Fox Creek Village | |
| 90 / Monthly | |
| — | |
| Public | |
| Public Sewer | |
| 10244244 | |
| 2119176027 |
Nearby Schools
| NAME: | DISTRICT: | DISTANCE: | |
|---|---|---|---|
|
Grade School
Pepper Ridge Elementary |
5 | — | |
|
Middle School
Evans Jr High |
5 | Not in DB | |
|
High School
Normal Community West High Schoo |
5 | Not in DB | |
Property History
| DATE: | EVENT: | PRICE: | SOURCE: |
|---|---|---|---|
| 27 Nov, 2013 | Sold | $166,943 | MRED MLS |
| 5 Aug, 2013 | Under contract | $163,800 | MRED MLS |
| 5 Aug, 2013 | Listed for sale | $163,800 | MRED MLS |
| 30 Jun, 2017 | Sold | $162,500 | MRED MLS |
| 16 May, 2017 | Under contract | $169,900 | MRED MLS |
| 20 Apr, 2017 | Listed for sale | $169,900 | MRED MLS |
Room Specifics
Total Bedrooms: 2
Bedrooms Above Ground: 2
Bedrooms Below Ground: 0
Dimensions: —
Floor Type: Carpet
Full Bathrooms: 2
Bathroom Amenities: —
Bathroom in Basement: —
Rooms: —
Basement Description: Egress Window,Unfinished
Other Specifics
| 2 | |
| — | |
| — | |
| Patio | |
| — | |
| 41X127X52X127X12 | |
| — | |
| Full | |
| First Floor Full Bath, Vaulted/Cathedral Ceilings, Walk-In Closet(s) | |
| Dishwasher, Refrigerator, Range, Washer, Dryer, Microwave | |
| Not in DB | |
| — | |
| — | |
| — | |
| — |
Tax History
| Year | Property Taxes |
|---|---|
| 2017 | $4,321 |
Contact Agent
Nearby Similar Homes
Nearby Sold Comparables
Contact Agent
Listing Provided By
Coldwell Banker The Real Estate Group

