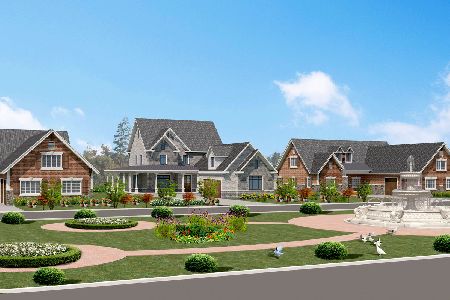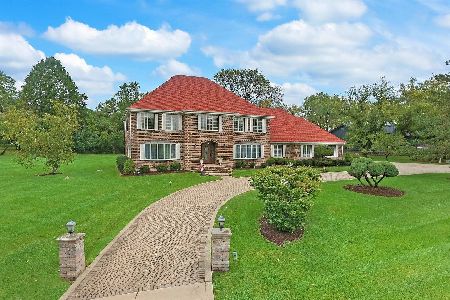7 Mohawk Court, South Barrington, Illinois 60010
$540,000
|
Sold
|
|
| Status: | Closed |
| Sqft: | 3,200 |
| Cost/Sqft: | $173 |
| Beds: | 4 |
| Baths: | 3 |
| Year Built: | 1988 |
| Property Taxes: | $12,160 |
| Days On Market: | 2532 |
| Lot Size: | 1,00 |
Description
All brick home is immaculate inside and out! Quiet cul-de-sac and convenient location close to I-90, O'Hare, shopping and award winning school district. You will love the updated Kitchen with island, new Maytag stainless steel appliances, new custom counter tops, breakfast room, pantry and open to spacious Family Room. Also, hardwood floors, volume foyer, spacious formal Living Room & Dining Room, office, mud room & laundry. First floor MBR Suite with lux bathroom and two large closets and three additional bedrooms on the second level. Lower level includes a REC, Office/music room and excellent storage. 3-car side-load garage, private wooded yard with fabulous new brick paver patio and rear walk (2014), newer HVAC, roof (2009) & gutters (2017); new sump pump; new windows in bedrooms, foyer and garage. Note low Cook County Taxes! Move in condition!
Property Specifics
| Single Family | |
| — | |
| Traditional | |
| 1988 | |
| Full | |
| — | |
| No | |
| 1 |
| Cook | |
| Barrington Homestead Estates | |
| 0 / Not Applicable | |
| None | |
| Private Well | |
| Septic-Private | |
| 10293445 | |
| 01362010170000 |
Nearby Schools
| NAME: | DISTRICT: | DISTANCE: | |
|---|---|---|---|
|
Grade School
Barbara B Rose Elementary School |
220 | — | |
|
Middle School
Barrington Middle School Prairie |
220 | Not in DB | |
|
High School
Barrington High School |
220 | Not in DB | |
Property History
| DATE: | EVENT: | PRICE: | SOURCE: |
|---|---|---|---|
| 5 Apr, 2019 | Sold | $540,000 | MRED MLS |
| 4 Mar, 2019 | Under contract | $554,000 | MRED MLS |
| 28 Feb, 2019 | Listed for sale | $554,000 | MRED MLS |
Room Specifics
Total Bedrooms: 4
Bedrooms Above Ground: 4
Bedrooms Below Ground: 0
Dimensions: —
Floor Type: Carpet
Dimensions: —
Floor Type: Carpet
Dimensions: —
Floor Type: Carpet
Full Bathrooms: 3
Bathroom Amenities: Separate Shower,Double Sink,Soaking Tub
Bathroom in Basement: 0
Rooms: Office,Study,Recreation Room,Foyer,Storage,Other Room
Basement Description: Finished
Other Specifics
| 3 | |
| Concrete Perimeter | |
| Asphalt | |
| Brick Paver Patio, Storms/Screens | |
| Cul-De-Sac,Wooded | |
| 239X172X267X176 | |
| — | |
| Full | |
| Skylight(s), Hardwood Floors, First Floor Bedroom, First Floor Laundry, First Floor Full Bath | |
| Microwave, Dishwasher, Refrigerator, Stainless Steel Appliance(s), Cooktop, Built-In Oven, Range Hood | |
| Not in DB | |
| Street Paved | |
| — | |
| — | |
| — |
Tax History
| Year | Property Taxes |
|---|---|
| 2019 | $12,160 |
Contact Agent
Nearby Sold Comparables
Contact Agent
Listing Provided By
RE/MAX of Barrington





