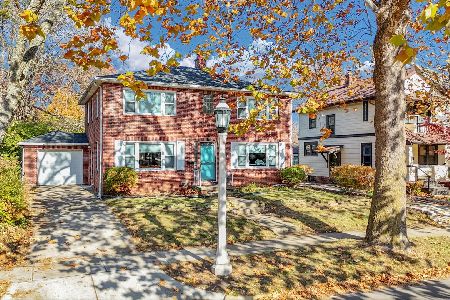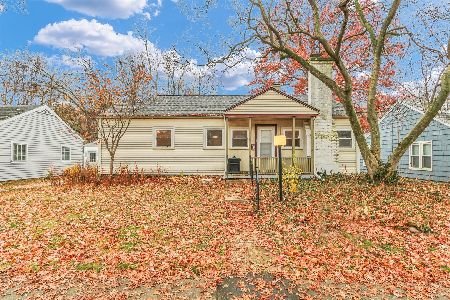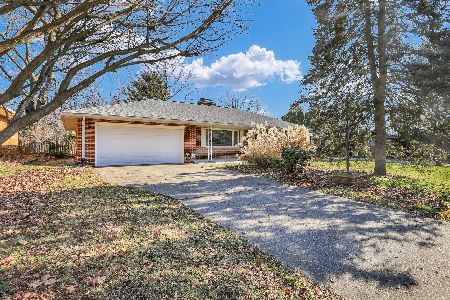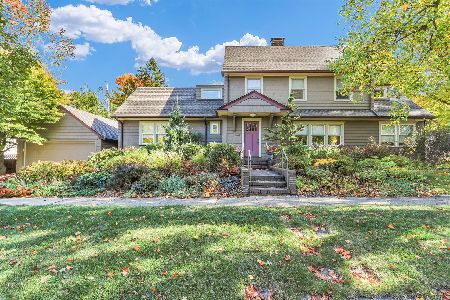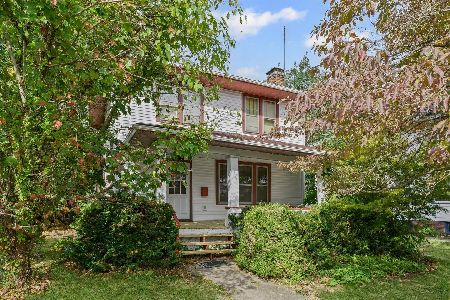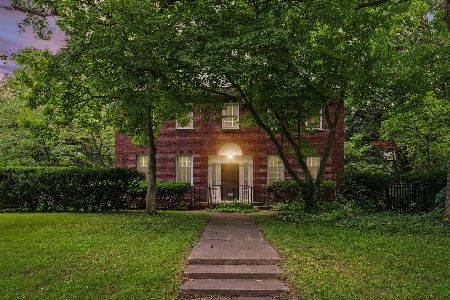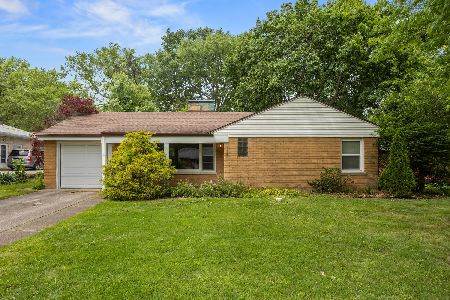7 Montclair Road, Urbana, Illinois 61801
$134,000
|
Sold
|
|
| Status: | Closed |
| Sqft: | 1,728 |
| Cost/Sqft: | $87 |
| Beds: | 3 |
| Baths: | 2 |
| Year Built: | 1954 |
| Property Taxes: | $4,154 |
| Days On Market: | 3104 |
| Lot Size: | 0,22 |
Description
All brick ranch home just a short distance to campus & shopping. You can enjoy watching the hummingbirds gather around the beautiful landscaping out the large living room windows. Over 1,700 finished sq.ft. including double guest closets, wood burning fireplace, hardwood floors throughout, split bedroom design, 4-season room, built-in china cabinet & Pella windows. The remodeled kitchen features ceramic tile floor, white appliances, & oak cabinets including a pantry with slide-out shelves. Pocket doors lead you from the 4-season room into bedroom 1 with a wall of shelves & drawers. This would also make a great family room. Master bedroom has double closets & full bath. Pull down attic access in hallway. Whirlpool tub in the main bathroom. Fenced & shaded backyard with shed. Updates in the last few years include new a/c & sump pump 2015, vapor barrier added to crawl space & additional insulation to attic 2012, new energy efficient boiler 2008, new roof & gutter guard 2007.
Property Specifics
| Single Family | |
| — | |
| Ranch | |
| 1954 | |
| None | |
| — | |
| No | |
| 0.22 |
| Champaign | |
| — | |
| 0 / Not Applicable | |
| None | |
| Public | |
| Public Sewer | |
| 09668861 | |
| 932120251003 |
Nearby Schools
| NAME: | DISTRICT: | DISTANCE: | |
|---|---|---|---|
|
Grade School
Yankee Ridge Elementary School |
116 | — | |
|
Middle School
Urbana Middle School |
116 | Not in DB | |
|
High School
Urbana High School |
116 | Not in DB | |
Property History
| DATE: | EVENT: | PRICE: | SOURCE: |
|---|---|---|---|
| 12 Feb, 2018 | Sold | $134,000 | MRED MLS |
| 1 Jan, 2018 | Under contract | $150,000 | MRED MLS |
| — | Last price change | $175,000 | MRED MLS |
| 20 Jul, 2017 | Listed for sale | $185,000 | MRED MLS |
Room Specifics
Total Bedrooms: 3
Bedrooms Above Ground: 3
Bedrooms Below Ground: 0
Dimensions: —
Floor Type: Hardwood
Dimensions: —
Floor Type: Hardwood
Full Bathrooms: 2
Bathroom Amenities: Whirlpool
Bathroom in Basement: 0
Rooms: Heated Sun Room
Basement Description: Crawl
Other Specifics
| 1 | |
| — | |
| Concrete | |
| — | |
| — | |
| 70 X 137 | |
| Pull Down Stair | |
| Full | |
| Hardwood Floors, First Floor Bedroom, First Floor Laundry, First Floor Full Bath | |
| Range, Microwave, Dishwasher, Refrigerator, Washer, Dryer, Disposal | |
| Not in DB | |
| — | |
| — | |
| — | |
| Wood Burning |
Tax History
| Year | Property Taxes |
|---|---|
| 2018 | $4,154 |
Contact Agent
Nearby Similar Homes
Nearby Sold Comparables
Contact Agent
Listing Provided By
KELLER WILLIAMS-TREC-W CHA

