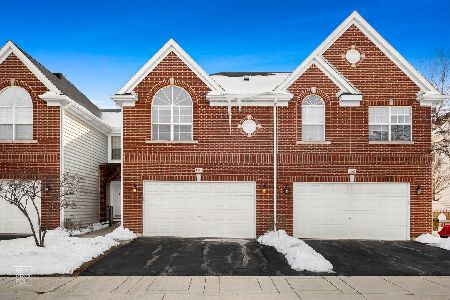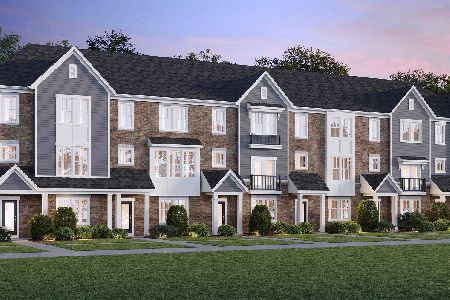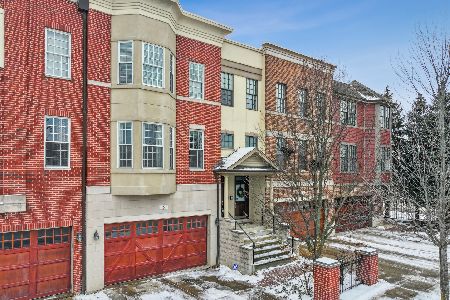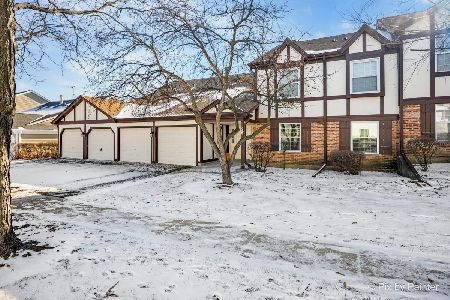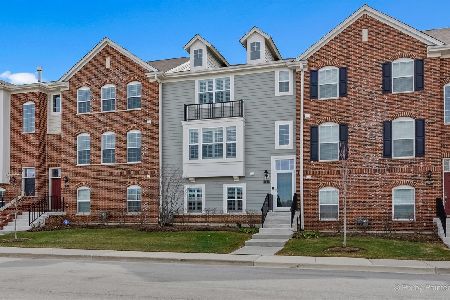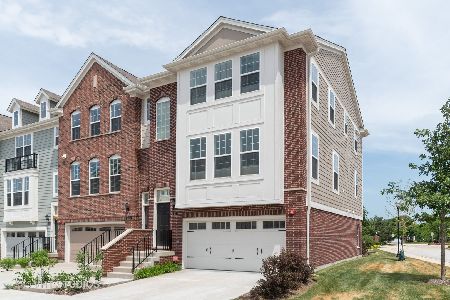7 Neri Drive, Schaumburg, Illinois 60194
$375,000
|
Sold
|
|
| Status: | Closed |
| Sqft: | 2,148 |
| Cost/Sqft: | $186 |
| Beds: | 3 |
| Baths: | 3 |
| Year Built: | 2015 |
| Property Taxes: | $10,497 |
| Days On Market: | 2345 |
| Lot Size: | 0,00 |
Description
Fabulous 3 Bedrooms, 2.5 Bath + 2 Car Garage, "Baker-R" model within the Olde Schaumburg Centre Historical District. 9' tall ceilings on the 1st floor. Beautiful quality LVP flooring flows through FR, DR, Kitchen. Gourmet Kitchen features an abundance of granite counters & tall cabinets, modern gray subway tile backsplash, SS appliances, & large Island/Breakfast Bar. Spacious family room opens to Balcony. 2nd floor w/LVP & neutral carpet. Master Suite w/tray ceiling & private bath w/double vanity. Baths w/ceramic walled showers/tub/floor. Ceiling fans in all Bedrooms & Den. Big 1st floor Laundry. LL Den w/built-in media center & desk. Extended 2 car Garage. Upgrades throughout! Balance of 15-Year Transferable Structural Warranty. Excellent location close to walking paths, shopping & expressways.
Property Specifics
| Condos/Townhomes | |
| 3 | |
| — | |
| 2015 | |
| None | |
| BAKER-R | |
| No | |
| — |
| Cook | |
| Pleasant Square | |
| 218 / Monthly | |
| Insurance,Exterior Maintenance,Lawn Care,Snow Removal | |
| Public | |
| Public Sewer | |
| 10495656 | |
| 07221130120000 |
Nearby Schools
| NAME: | DISTRICT: | DISTANCE: | |
|---|---|---|---|
|
Grade School
Enders-salk Elementary School |
54 | — | |
|
Middle School
Keller Junior High School |
54 | Not in DB | |
|
High School
Schaumburg High School |
211 | Not in DB | |
Property History
| DATE: | EVENT: | PRICE: | SOURCE: |
|---|---|---|---|
| 15 Nov, 2019 | Sold | $375,000 | MRED MLS |
| 1 Oct, 2019 | Under contract | $399,900 | MRED MLS |
| 23 Aug, 2019 | Listed for sale | $399,900 | MRED MLS |
Room Specifics
Total Bedrooms: 3
Bedrooms Above Ground: 3
Bedrooms Below Ground: 0
Dimensions: —
Floor Type: Carpet
Dimensions: —
Floor Type: Carpet
Full Bathrooms: 3
Bathroom Amenities: Double Sink
Bathroom in Basement: 0
Rooms: Den
Basement Description: None
Other Specifics
| 2 | |
| Concrete Perimeter | |
| Concrete | |
| Balcony | |
| — | |
| 24X58 | |
| — | |
| Full | |
| Vaulted/Cathedral Ceilings, First Floor Laundry, Laundry Hook-Up in Unit | |
| Range, Microwave, Dishwasher, Refrigerator, Washer, Dryer, Stainless Steel Appliance(s) | |
| Not in DB | |
| — | |
| — | |
| Park | |
| — |
Tax History
| Year | Property Taxes |
|---|---|
| 2019 | $10,497 |
Contact Agent
Nearby Similar Homes
Nearby Sold Comparables
Contact Agent
Listing Provided By
RE/MAX All Pro

