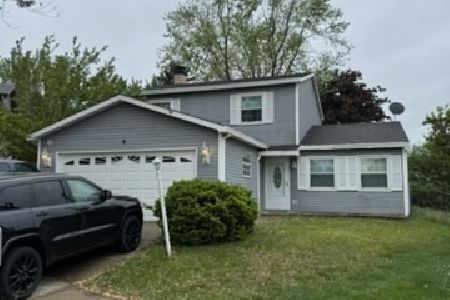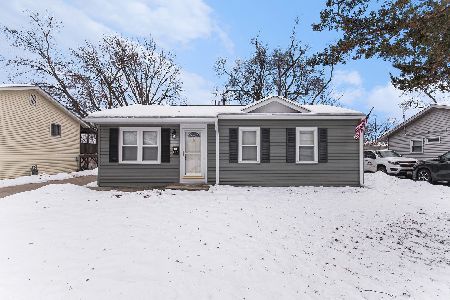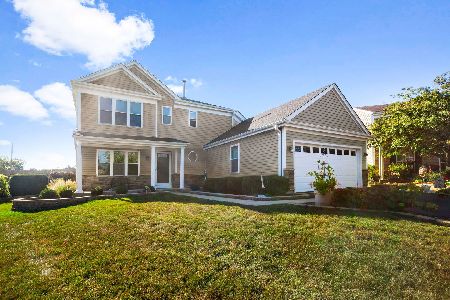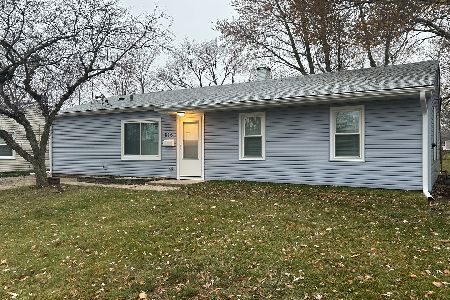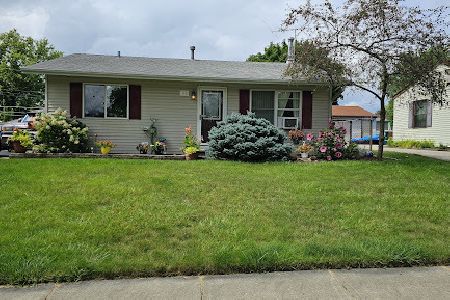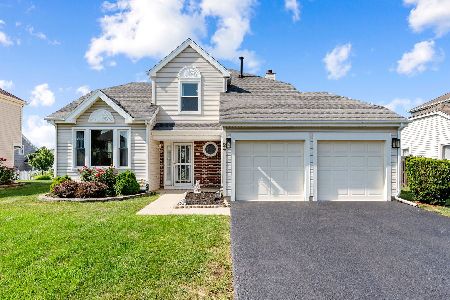7 Oltendorf Road, Streamwood, Illinois 60107
$157,900
|
Sold
|
|
| Status: | Closed |
| Sqft: | 1,286 |
| Cost/Sqft: | $123 |
| Beds: | 4 |
| Baths: | 1 |
| Year Built: | 1957 |
| Property Taxes: | $3,115 |
| Days On Market: | 5676 |
| Lot Size: | 0,25 |
Description
Remodeled kitchen with tons of oak cabinets and access to back yard. Brand new carpet throughout the rest of the home and sliding glass doors in dining room lead to fenced back yard with oversized 2 1/2 car garage. Original 1 car attached garage is now 4th bedroom and family room. 6 panel doors. Furnace 2009, Siding and roof 2007, windows not SGD 2002. EZ show call office for combo.
Property Specifics
| Single Family | |
| — | |
| — | |
| 1957 | |
| None | |
| RANCH +++ | |
| No | |
| 0.25 |
| Cook | |
| Woodland Heights | |
| 0 / Not Applicable | |
| None | |
| Public | |
| Public Sewer | |
| 07546127 | |
| 06261010100000 |
Nearby Schools
| NAME: | DISTRICT: | DISTANCE: | |
|---|---|---|---|
|
Grade School
Oakhill Elementary School |
46 | — | |
|
Middle School
Tefft Middle School |
46 | Not in DB | |
|
High School
Streamwood High School |
46 | Not in DB | |
Property History
| DATE: | EVENT: | PRICE: | SOURCE: |
|---|---|---|---|
| 29 Sep, 2010 | Sold | $157,900 | MRED MLS |
| 11 Aug, 2010 | Under contract | $157,900 | MRED MLS |
| 4 Jun, 2010 | Listed for sale | $157,900 | MRED MLS |
| 16 Aug, 2016 | Under contract | $0 | MRED MLS |
| 29 Jul, 2016 | Listed for sale | $0 | MRED MLS |
| 23 Jul, 2018 | Sold | $195,000 | MRED MLS |
| 20 Jun, 2018 | Under contract | $199,900 | MRED MLS |
| 18 Jun, 2018 | Listed for sale | $199,900 | MRED MLS |
| 6 Aug, 2018 | Under contract | $0 | MRED MLS |
| 31 Jul, 2018 | Listed for sale | $0 | MRED MLS |
| 21 Aug, 2020 | Under contract | $0 | MRED MLS |
| 27 Jul, 2020 | Listed for sale | $0 | MRED MLS |
| 30 Aug, 2023 | Sold | $215,900 | MRED MLS |
| 29 Jul, 2023 | Under contract | $219,900 | MRED MLS |
| 13 Jul, 2023 | Listed for sale | $219,900 | MRED MLS |
Room Specifics
Total Bedrooms: 4
Bedrooms Above Ground: 4
Bedrooms Below Ground: 0
Dimensions: —
Floor Type: Carpet
Dimensions: —
Floor Type: Carpet
Dimensions: —
Floor Type: Carpet
Full Bathrooms: 1
Bathroom Amenities: —
Bathroom in Basement: 0
Rooms: —
Basement Description: Crawl
Other Specifics
| 2 | |
| Concrete Perimeter | |
| Asphalt | |
| — | |
| — | |
| 80 X 120 X 22 X 80 X 99 | |
| Unfinished | |
| Yes | |
| First Floor Bedroom | |
| Range, Microwave, Dishwasher, Washer, Dryer, Disposal | |
| Not in DB | |
| Sidewalks, Street Lights, Street Paved | |
| — | |
| — | |
| — |
Tax History
| Year | Property Taxes |
|---|---|
| 2010 | $3,115 |
| 2018 | $4,707 |
| 2023 | $4,993 |
Contact Agent
Nearby Similar Homes
Nearby Sold Comparables
Contact Agent
Listing Provided By
RE/MAX Central Inc.

