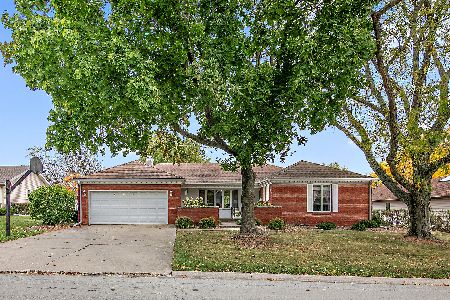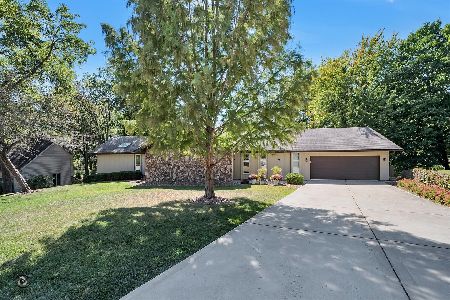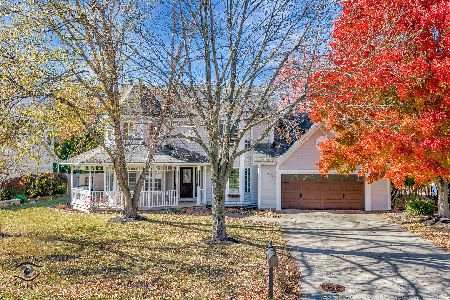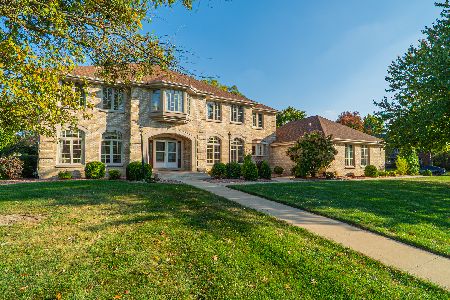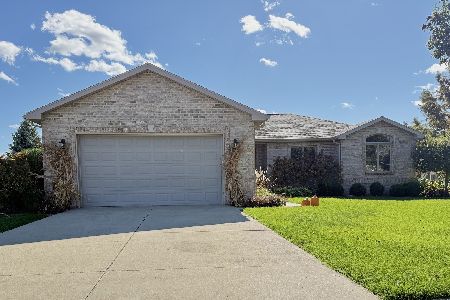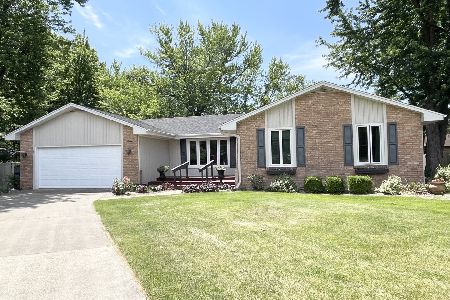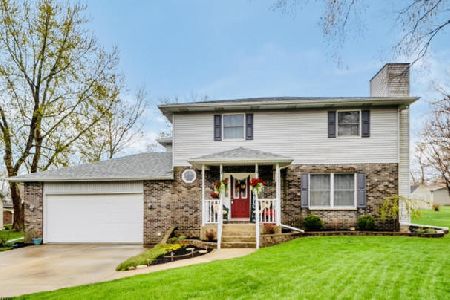7 Oxford Place, Bourbonnais, Illinois 60914
$220,000
|
Sold
|
|
| Status: | Closed |
| Sqft: | 2,218 |
| Cost/Sqft: | $101 |
| Beds: | 4 |
| Baths: | 3 |
| Year Built: | 1974 |
| Property Taxes: | $4,250 |
| Days On Market: | 6849 |
| Lot Size: | 0,00 |
Description
4 bdm on culdesac! Beautiful backyard w/ mature trees that accompany creek & walking trails. New carpet throughout! Large cedar lined closets! Freshly painted exterior & interior! Marble in 2 baths, wetbar, intercom system, tons of storage! Roof new in '00, a/c new in '04. Kitchen retro style all new in '01 w/ new ceramic tile in '06. Workshop located at rear of garage (appx measurements 13.3 x 11.7).
Property Specifics
| Single Family | |
| — | |
| Tri-Level | |
| 1974 | |
| Partial | |
| — | |
| No | |
| — |
| Kankakee | |
| — | |
| 74 / Annual | |
| Lake Rights | |
| Public | |
| Public Sewer | |
| 06421683 | |
| 17082440807900 |
Property History
| DATE: | EVENT: | PRICE: | SOURCE: |
|---|---|---|---|
| 1 May, 2007 | Sold | $220,000 | MRED MLS |
| 20 Mar, 2007 | Under contract | $224,900 | MRED MLS |
| 26 Feb, 2007 | Listed for sale | $224,900 | MRED MLS |
Room Specifics
Total Bedrooms: 4
Bedrooms Above Ground: 4
Bedrooms Below Ground: 0
Dimensions: —
Floor Type: Carpet
Dimensions: —
Floor Type: Carpet
Dimensions: —
Floor Type: Carpet
Full Bathrooms: 3
Bathroom Amenities: Separate Shower
Bathroom in Basement: 1
Rooms: Workshop
Basement Description: Finished
Other Specifics
| 2 | |
| — | |
| Concrete | |
| Deck, Patio | |
| Cul-De-Sac,Park Adjacent,Stream(s),Wooded | |
| 100X90X100X125X138 | |
| — | |
| Half | |
| Bar-Wet | |
| Double Oven, Range, Refrigerator, Disposal | |
| Not in DB | |
| — | |
| — | |
| — | |
| — |
Tax History
| Year | Property Taxes |
|---|---|
| 2007 | $4,250 |
Contact Agent
Nearby Similar Homes
Nearby Sold Comparables
Contact Agent
Listing Provided By
Rosegate Real Estate

