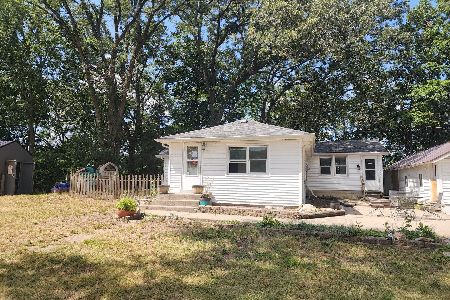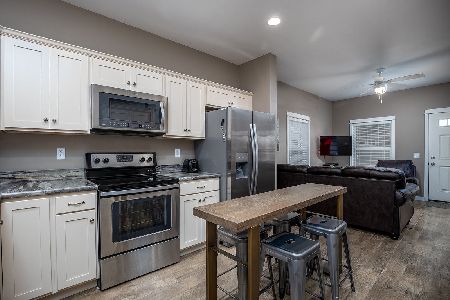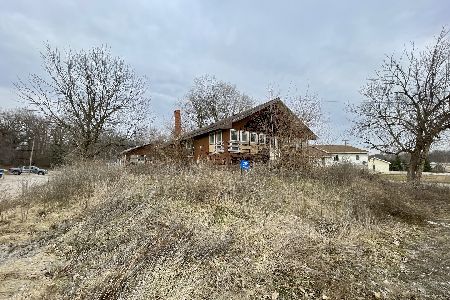7 Pelican Landing, Ottawa, Illinois 61350
$200,000
|
Sold
|
|
| Status: | Closed |
| Sqft: | 1,380 |
| Cost/Sqft: | $152 |
| Beds: | 2 |
| Baths: | 2 |
| Year Built: | 2015 |
| Property Taxes: | $0 |
| Days On Market: | 3673 |
| Lot Size: | 0,00 |
Description
Heritage Harbor Newest life style models. The Carriage homes at Pelican Landing are both stylish and practical. The homes feature a practical, light, and open floor plan that brings indoor/outdoor living and resort views to a new level. Nice study nook contemporary great room/living room/open kitchen incorporates views of the professionally landscaped entry courtyard directly from the covered entry portico. Second floor views from the sitting room or the Balcony provide extended courtyard and water views. Heritage Harbor Marina Resort community features a World class Marina, Red Dog Grill, pools, walking paths and outdoor activities. All of this on a knoll overlooking the scenic Illinois River in Starved Rock Country at Ottawa, IL.
Property Specifics
| Single Family | |
| — | |
| Cottage | |
| 2015 | |
| None | |
| — | |
| No | |
| — |
| La Salle | |
| Heritage Harbor Ottawa | |
| 149 / Monthly | |
| Pool,Lawn Care,Scavenger,Snow Removal | |
| Public | |
| Public Sewer | |
| 09076759 | |
| 1544306100 |
Nearby Schools
| NAME: | DISTRICT: | DISTANCE: | |
|---|---|---|---|
|
Grade School
Rutland Elementary School |
230 | — | |
|
High School
Ottawa Township High School |
140 | Not in DB | |
Property History
| DATE: | EVENT: | PRICE: | SOURCE: |
|---|---|---|---|
| 9 Dec, 2016 | Sold | $200,000 | MRED MLS |
| 31 Oct, 2016 | Under contract | $209,900 | MRED MLS |
| — | Last price change | $250,000 | MRED MLS |
| 28 Oct, 2015 | Listed for sale | $250,000 | MRED MLS |
| 1 Jun, 2021 | Sold | $267,000 | MRED MLS |
| 28 Apr, 2021 | Under contract | $279,000 | MRED MLS |
| 25 Jan, 2021 | Listed for sale | $279,000 | MRED MLS |
| 29 Sep, 2023 | Sold | $287,500 | MRED MLS |
| 29 Aug, 2023 | Under contract | $300,000 | MRED MLS |
| 14 Aug, 2023 | Listed for sale | $300,000 | MRED MLS |
| 2 May, 2025 | Sold | $340,000 | MRED MLS |
| 15 Mar, 2025 | Under contract | $349,900 | MRED MLS |
| 3 Feb, 2025 | Listed for sale | $349,900 | MRED MLS |
Room Specifics
Total Bedrooms: 2
Bedrooms Above Ground: 2
Bedrooms Below Ground: 0
Dimensions: —
Floor Type: Carpet
Full Bathrooms: 2
Bathroom Amenities: Separate Shower
Bathroom in Basement: 0
Rooms: Balcony/Porch/Lanai,Bonus Room,Sitting Room,Study,Walk In Closet
Basement Description: Slab
Other Specifics
| 1 | |
| Concrete Perimeter | |
| Concrete | |
| Balcony, Deck, Patio, Porch, In Ground Pool | |
| Common Grounds,Nature Preserve Adjacent,Landscaped,Water View | |
| 34X57 | |
| — | |
| None | |
| Wood Laminate Floors, Second Floor Laundry | |
| — | |
| Not in DB | |
| Pool, Street Lights, Street Paved | |
| — | |
| — | |
| — |
Tax History
| Year | Property Taxes |
|---|---|
| 2023 | $8,334 |
| 2025 | $8,435 |
Contact Agent
Nearby Sold Comparables
Contact Agent
Listing Provided By
Coldwell Banker The Real Estate Group







