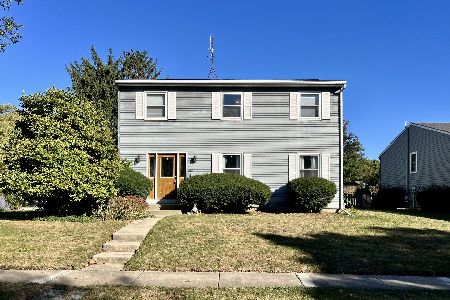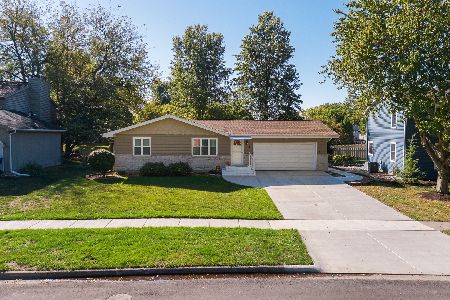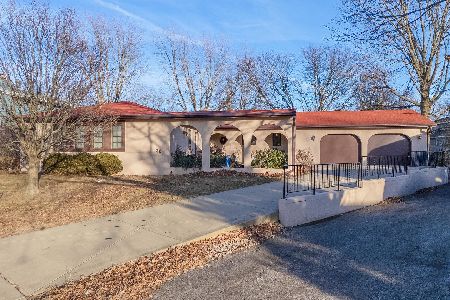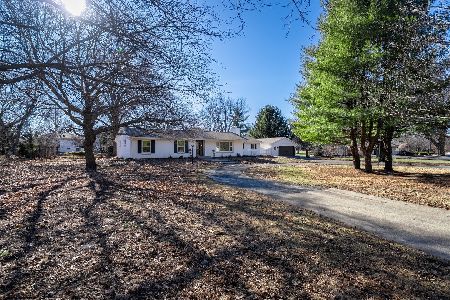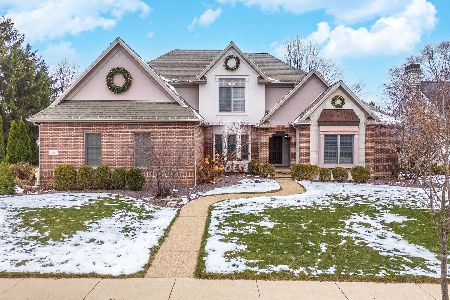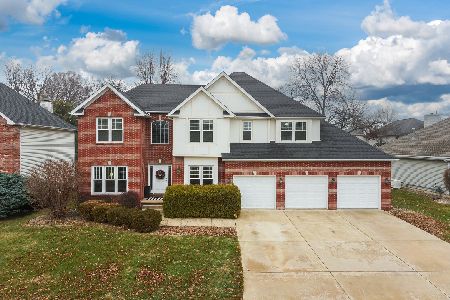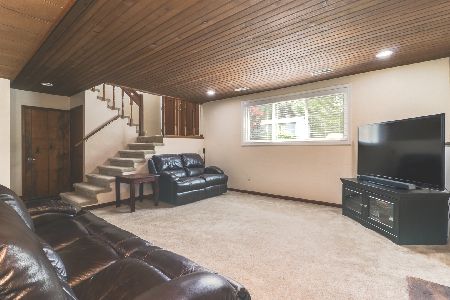7 Pembrook Circle, Bloomington, Illinois 61704
$194,000
|
Sold
|
|
| Status: | Closed |
| Sqft: | 2,400 |
| Cost/Sqft: | $83 |
| Beds: | 4 |
| Baths: | 3 |
| Year Built: | 1979 |
| Property Taxes: | $4,465 |
| Days On Market: | 2154 |
| Lot Size: | 0,24 |
Description
Quad-level home in quiet Rollingbrook Subdivision near State Farm, constitution trail, park, pickleball, playground. Modernized with open concept design in 2016; walnut hardwood flooring and gas fireplace. Island with granite countertop. All bathrooms are tile. Pull-down attic access in garage. Fenced backyard with deck, mature trees, above ground pool, strawberry patch, and garden spaces. New roof April 2020.
Property Specifics
| Single Family | |
| — | |
| Quad Level | |
| 1979 | |
| Partial,English | |
| — | |
| No | |
| 0.24 |
| Mc Lean | |
| Rollingbrook | |
| 0 / Not Applicable | |
| None | |
| Public | |
| Public Sewer | |
| 10651498 | |
| 2112153011 |
Nearby Schools
| NAME: | DISTRICT: | DISTANCE: | |
|---|---|---|---|
|
Grade School
Oakland Elementary |
87 | — | |
|
Middle School
Bloomington Jr High School |
87 | Not in DB | |
|
High School
Bloomington High School |
87 | Not in DB | |
Property History
| DATE: | EVENT: | PRICE: | SOURCE: |
|---|---|---|---|
| 22 May, 2020 | Sold | $194,000 | MRED MLS |
| 18 Apr, 2020 | Under contract | $198,000 | MRED MLS |
| 29 Feb, 2020 | Listed for sale | $198,000 | MRED MLS |
Room Specifics
Total Bedrooms: 4
Bedrooms Above Ground: 4
Bedrooms Below Ground: 0
Dimensions: —
Floor Type: Carpet
Dimensions: —
Floor Type: Carpet
Dimensions: —
Floor Type: Wood Laminate
Full Bathrooms: 3
Bathroom Amenities: —
Bathroom in Basement: 0
Rooms: No additional rooms
Basement Description: Unfinished,Sub-Basement
Other Specifics
| 2 | |
| Block | |
| — | |
| Deck, Patio, Above Ground Pool | |
| Fenced Yard | |
| 78X135 | |
| — | |
| Full | |
| — | |
| Range, Dishwasher, Refrigerator, Washer, Dryer, Disposal | |
| Not in DB | |
| — | |
| — | |
| — | |
| Wood Burning, Gas Log |
Tax History
| Year | Property Taxes |
|---|---|
| 2020 | $4,465 |
Contact Agent
Nearby Similar Homes
Nearby Sold Comparables
Contact Agent
Listing Provided By
4 Sale Realty, Inc.

