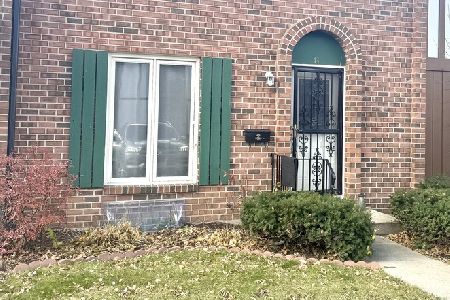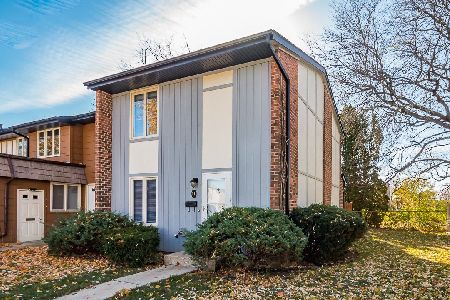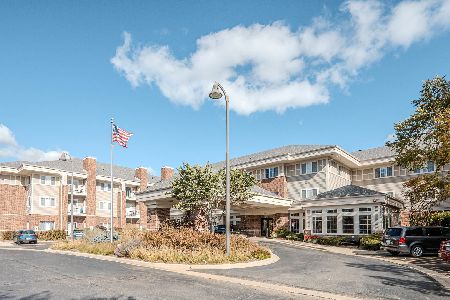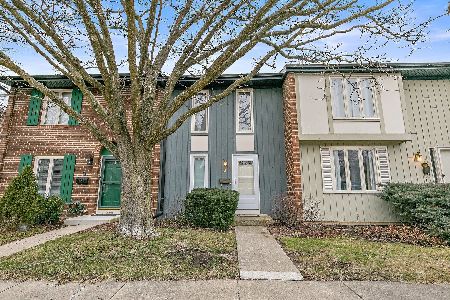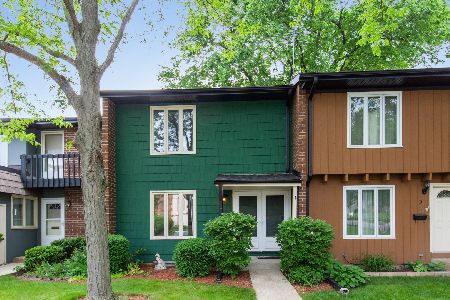7 Pioneer Park Place, Elgin, Illinois 60123
$160,000
|
Sold
|
|
| Status: | Closed |
| Sqft: | 1,538 |
| Cost/Sqft: | $110 |
| Beds: | 3 |
| Baths: | 2 |
| Year Built: | 1971 |
| Property Taxes: | $3,299 |
| Days On Market: | 1740 |
| Lot Size: | 0,00 |
Description
Welcome home to this well-maintained Garden Quarter end-unit townhouse. Enjoy the openness of the main level, which has been freshly painted with new carpet throughout. The spacious family room flows into the living room/dining room combination, highlighted by a gas fireplace. You can even access the back deck from here! The galley kitchen has great views, natural light, and ample countertop and cabinet space, while several glass-fronted doors add a little something extra! The master suite features a large walk-in closet and access to the shared full bath. Two good-sized bedrooms complete the 2nd level. The back deck provides a great place to relax and enjoy the peacefulness of the private setting with the elementary school and green space in the distance. This home is very conveniently located in town, near Wing Park, with shopping, restaurants, and everything downtown has to offer. It's also a short drive away from I-90 and/or the Metra.
Property Specifics
| Condos/Townhomes | |
| 2 | |
| — | |
| 1971 | |
| None | |
| — | |
| No | |
| — |
| Kane | |
| Garden Quarter | |
| 180 / Monthly | |
| Insurance,Pool,Exterior Maintenance,Lawn Care,Scavenger,Snow Removal | |
| Public | |
| Public Sewer | |
| 11007980 | |
| 0610407001 |
Nearby Schools
| NAME: | DISTRICT: | DISTANCE: | |
|---|---|---|---|
|
Middle School
Kimball Middle School |
46 | Not in DB | |
|
High School
Larkin High School |
46 | Not in DB | |
Property History
| DATE: | EVENT: | PRICE: | SOURCE: |
|---|---|---|---|
| 7 Sep, 2021 | Sold | $160,000 | MRED MLS |
| 30 Jul, 2021 | Under contract | $169,000 | MRED MLS |
| — | Last price change | $175,000 | MRED MLS |
| 8 Mar, 2021 | Listed for sale | $175,000 | MRED MLS |
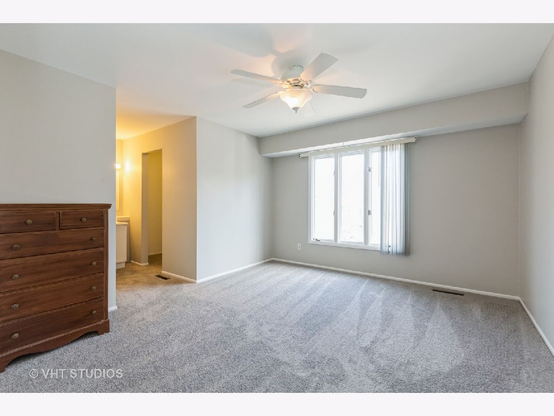
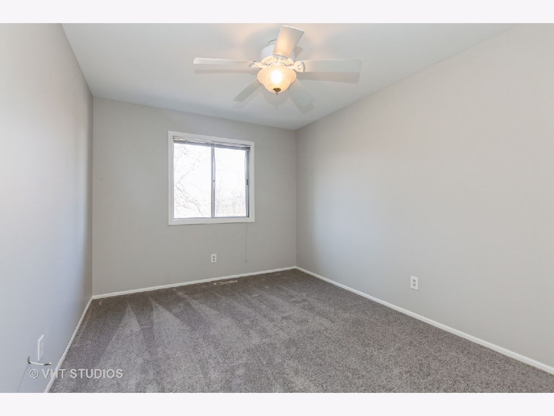
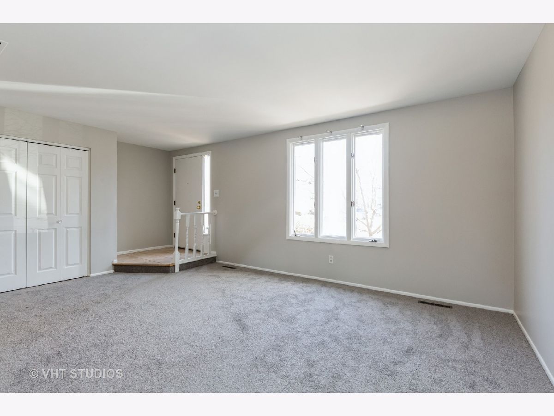
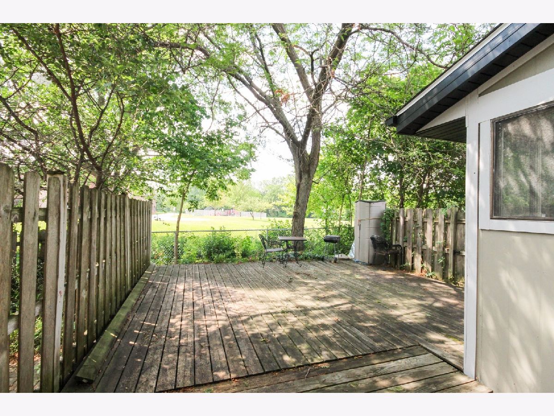
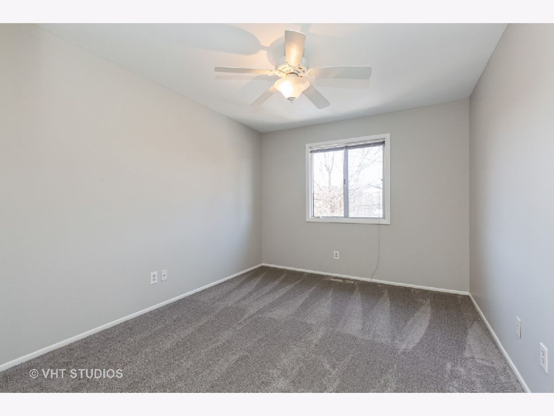
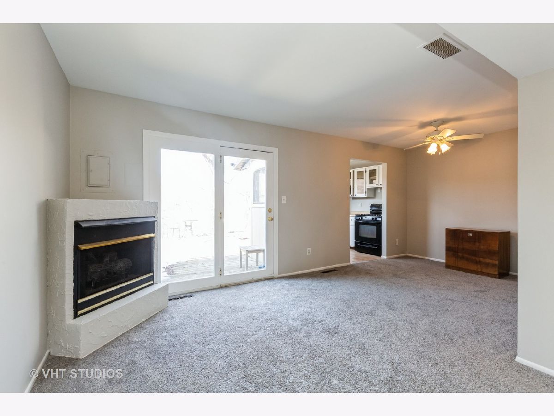
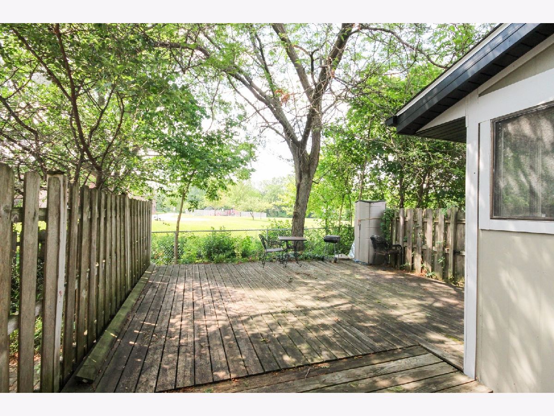
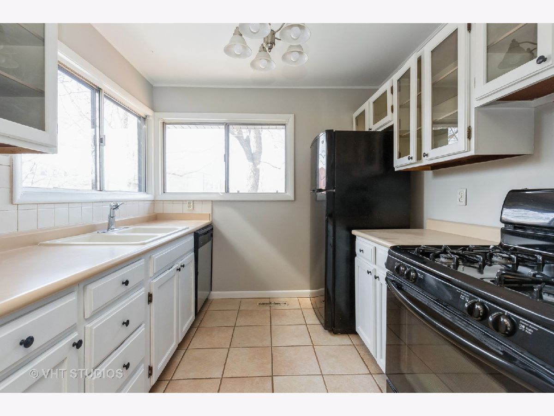
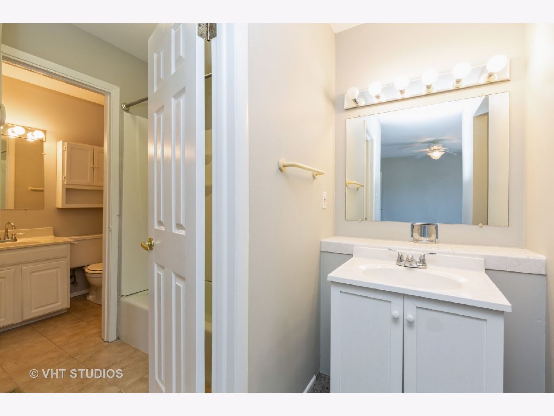
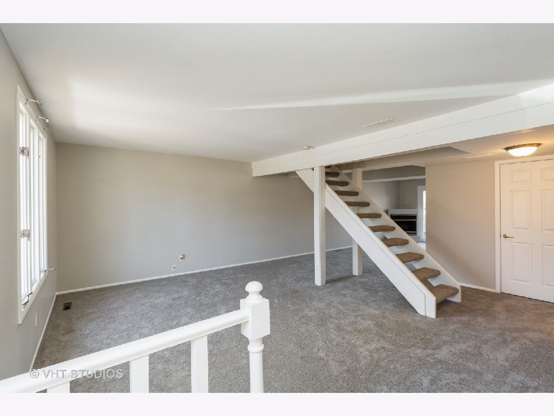
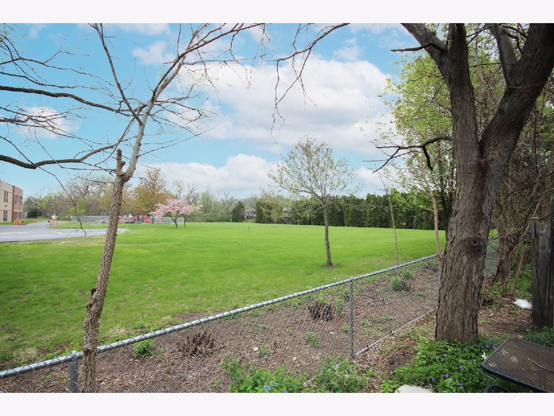
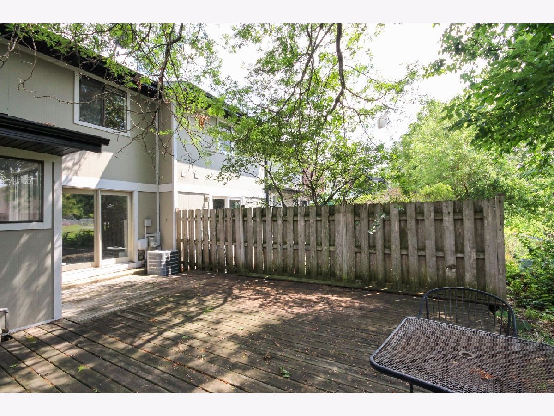
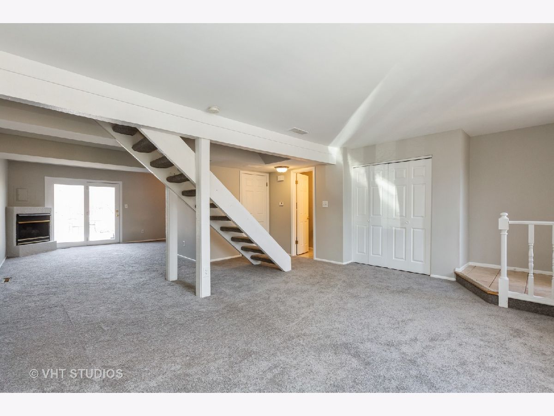
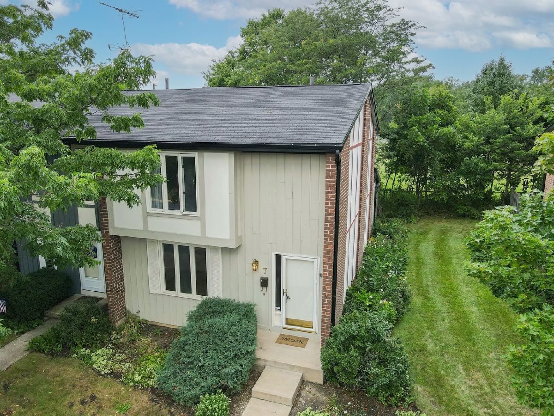
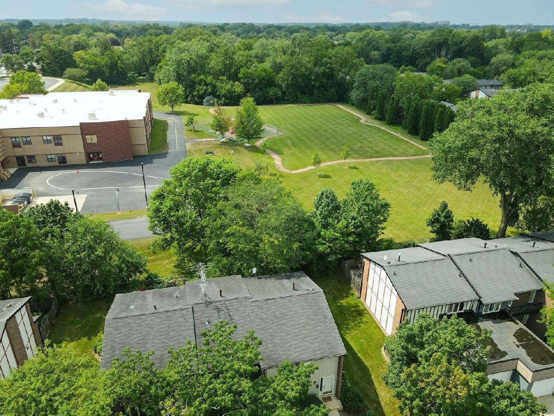
Room Specifics
Total Bedrooms: 3
Bedrooms Above Ground: 3
Bedrooms Below Ground: 0
Dimensions: —
Floor Type: Carpet
Dimensions: —
Floor Type: Carpet
Full Bathrooms: 2
Bathroom Amenities: —
Bathroom in Basement: 0
Rooms: No additional rooms
Basement Description: Crawl
Other Specifics
| — | |
| — | |
| — | |
| Patio, End Unit | |
| Corner Lot | |
| 21X75 | |
| — | |
| — | |
| First Floor Laundry, Walk-In Closet(s) | |
| Range, Dishwasher, Refrigerator, Washer, Dryer | |
| Not in DB | |
| — | |
| — | |
| — | |
| Gas Log |
Tax History
| Year | Property Taxes |
|---|---|
| 2021 | $3,299 |
Contact Agent
Nearby Similar Homes
Nearby Sold Comparables
Contact Agent
Listing Provided By
Baird & Warner Fox Valley - Geneva

