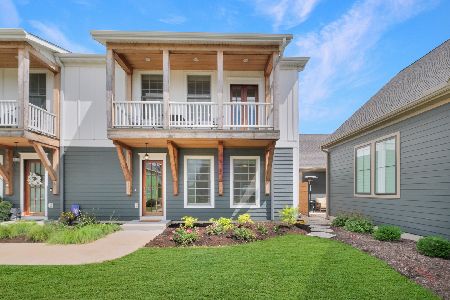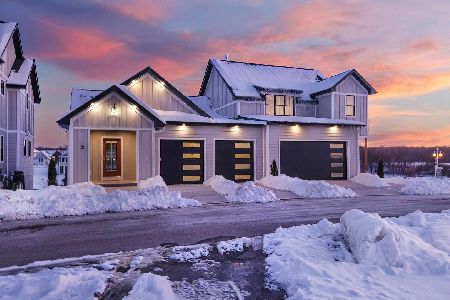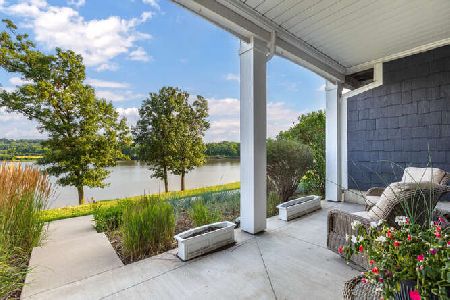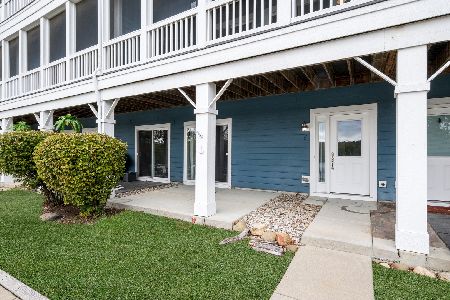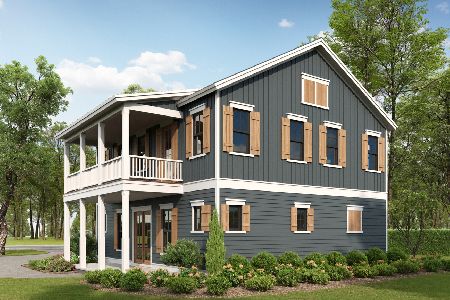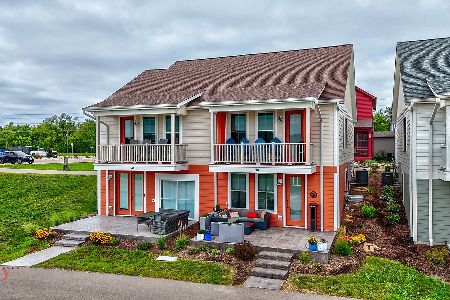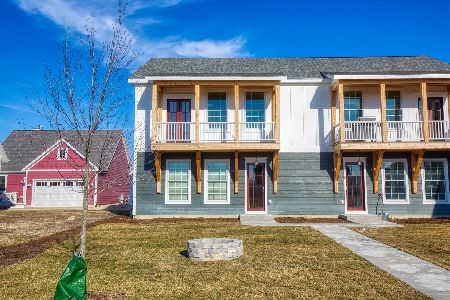7 Port Place, Ottawa, Illinois 61350
$473,423
|
Sold
|
|
| Status: | Closed |
| Sqft: | 2,496 |
| Cost/Sqft: | $180 |
| Beds: | 3 |
| Baths: | 5 |
| Year Built: | 2023 |
| Property Taxes: | $1,298 |
| Days On Market: | 1068 |
| Lot Size: | 0,00 |
Description
Enjoy three levels of premium living at this fantastic townhouse on the banks of the Illinois River. With plenty of space for living and relaxation, this is a home full of possibilities. You'll enter on the first floor, where 9' ceilings and 8' tall doors create such a sense of grandeur. This level holds an entry hall with a built-in bench and hook, bedroom and full bath, and a heated 2.5 car garage to safely and securely hold your vehicles and equipment. Head upstairs to the main living area, where you'll find a large open-plan living, dining and kitchen area. The kitchen is gorgeous, with custom shaker-style cabinets, quartz countertops, and premium stainless steel appliances. There's also a luxurious owner's suite complete with walk-in closet and ensuite with shower; along with a covered balcony with stunning views of the nearby park. There's more to love on the lower level, with a 9' finished basement with full bath, closet, and space for a bedroom or recreation room. Host guests here, or enjoy movie nights and quality time together. Finally, you'll even have a fourth-level attic space ready to be finished as a further bedroom, office, or additional living space - the choice is yours! You'll live in a premier marina resort community with on-site restaurant and marina. What's more, you'll also have access to plenty of amenities including pools, walking trails, a community garden, and numerous parks. Only a seven-minute drive from central Ottawa, this really is a taste of the good life!
Property Specifics
| Condos/Townhomes | |
| 2 | |
| — | |
| 2023 | |
| — | |
| — | |
| No | |
| — |
| La Salle | |
| Heritage Harbor | |
| 184 / Monthly | |
| — | |
| — | |
| — | |
| 11718169 | |
| 1544310006 |
Nearby Schools
| NAME: | DISTRICT: | DISTANCE: | |
|---|---|---|---|
|
Grade School
Rutland Elementary School |
230 | — | |
|
Middle School
Rutland Elementary School |
230 | Not in DB | |
|
High School
Ottawa Township High School |
140 | Not in DB | |
Property History
| DATE: | EVENT: | PRICE: | SOURCE: |
|---|---|---|---|
| 16 Feb, 2024 | Sold | $473,423 | MRED MLS |
| 12 Oct, 2023 | Under contract | $449,000 | MRED MLS |
| — | Last price change | $399,000 | MRED MLS |
| 13 Feb, 2023 | Listed for sale | $399,000 | MRED MLS |
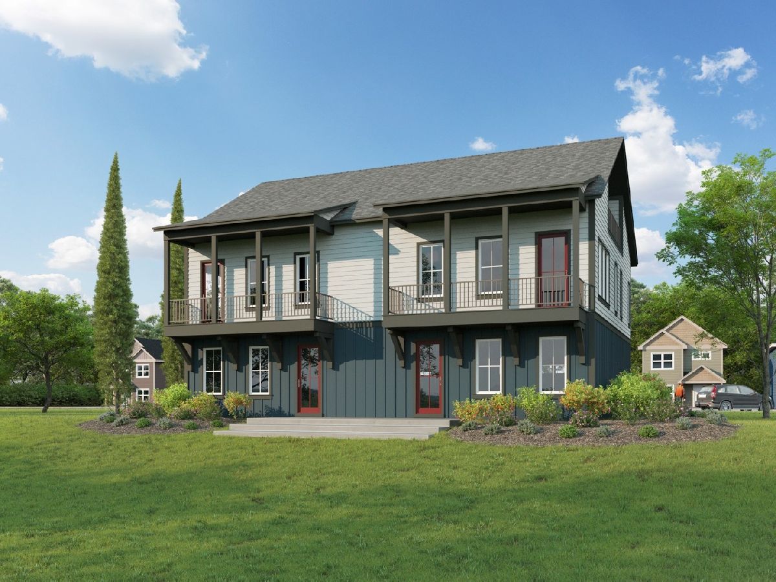
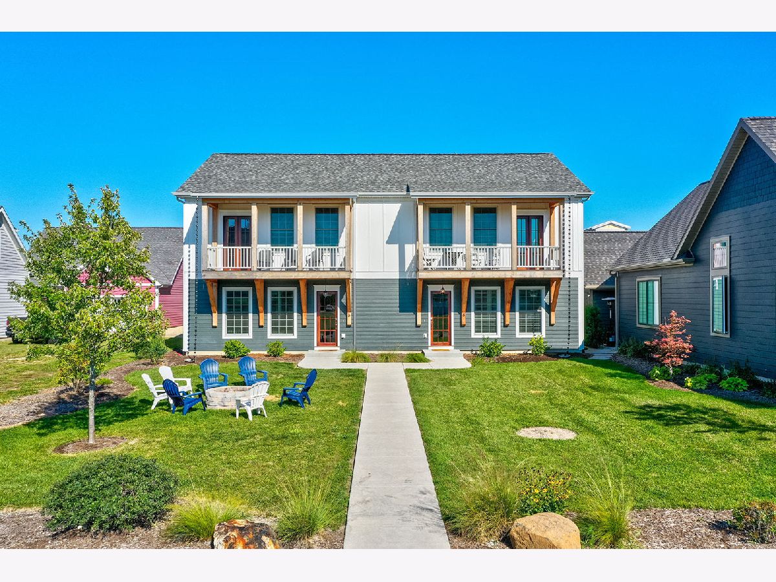
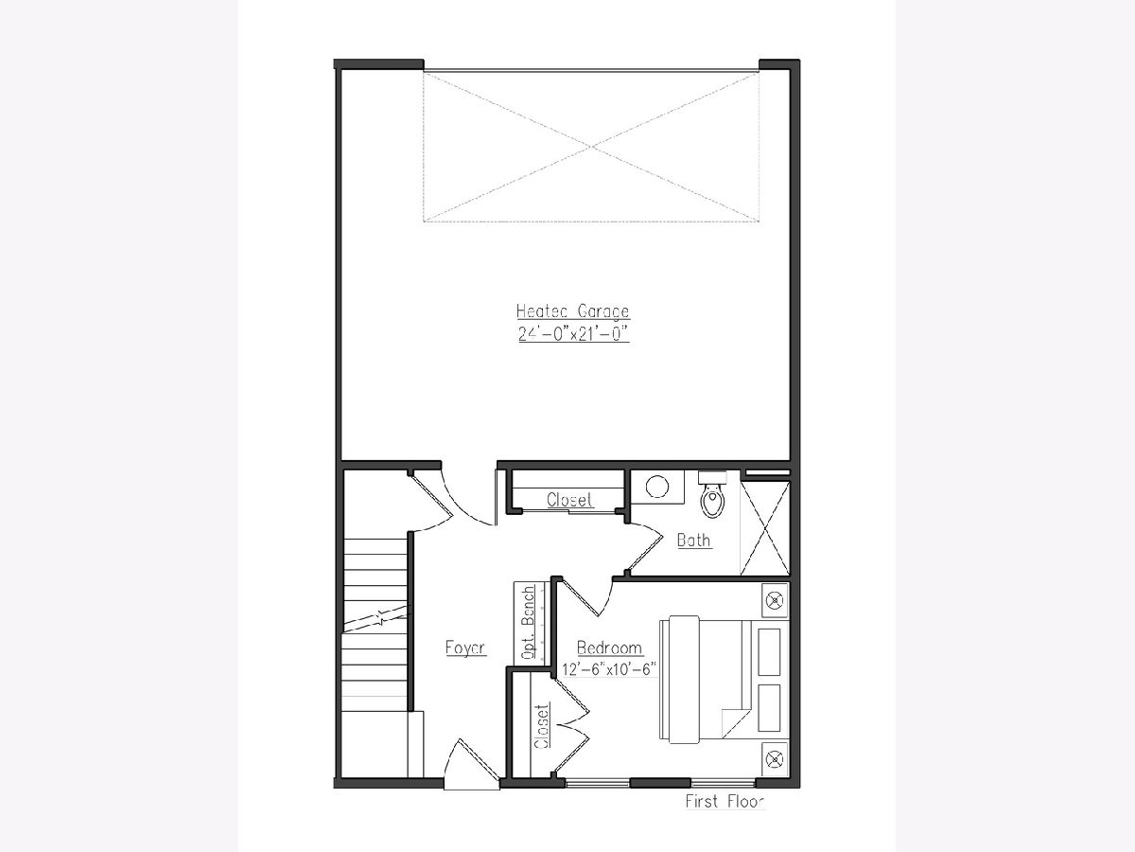
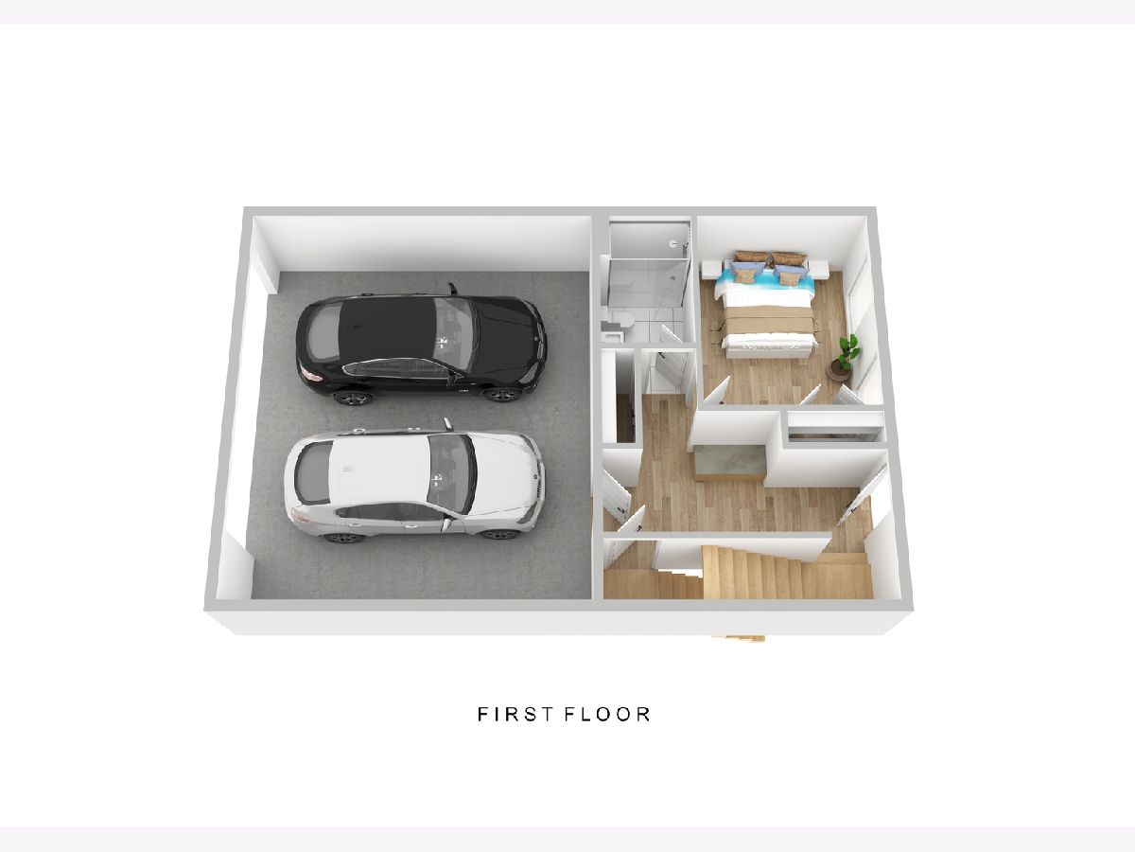
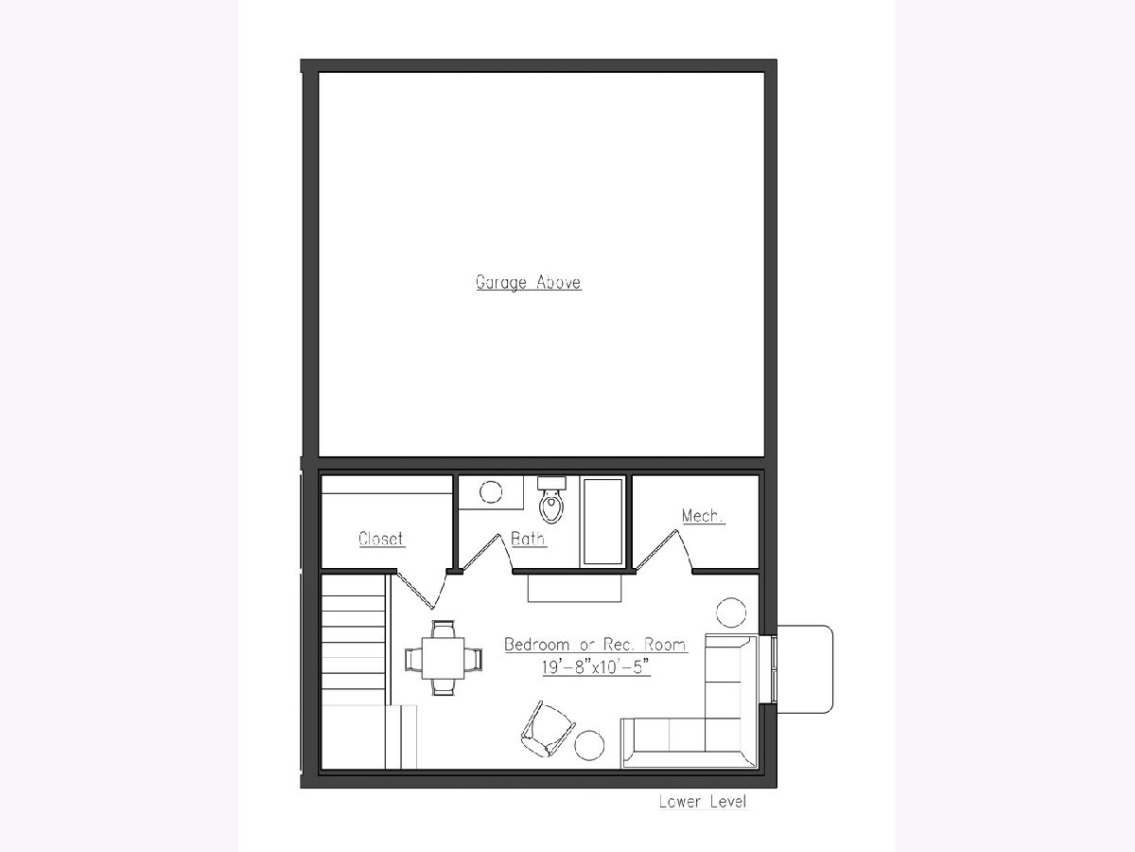
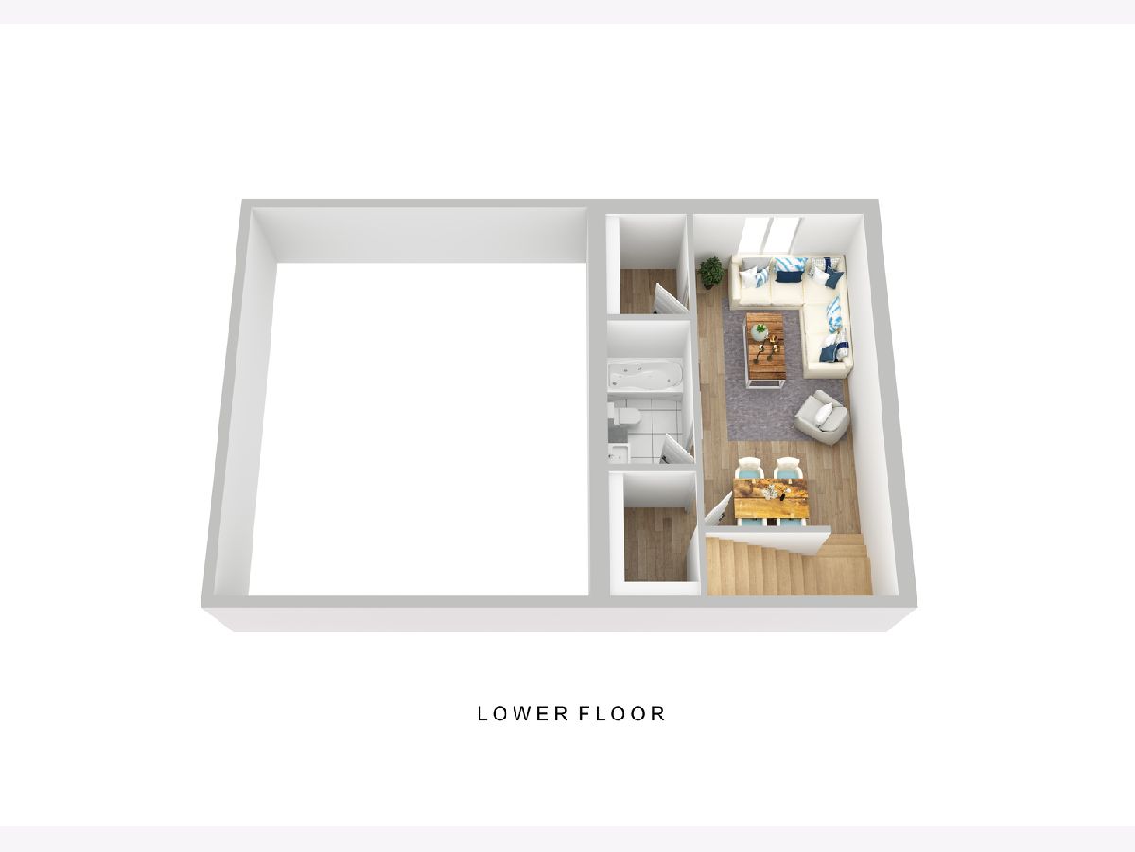
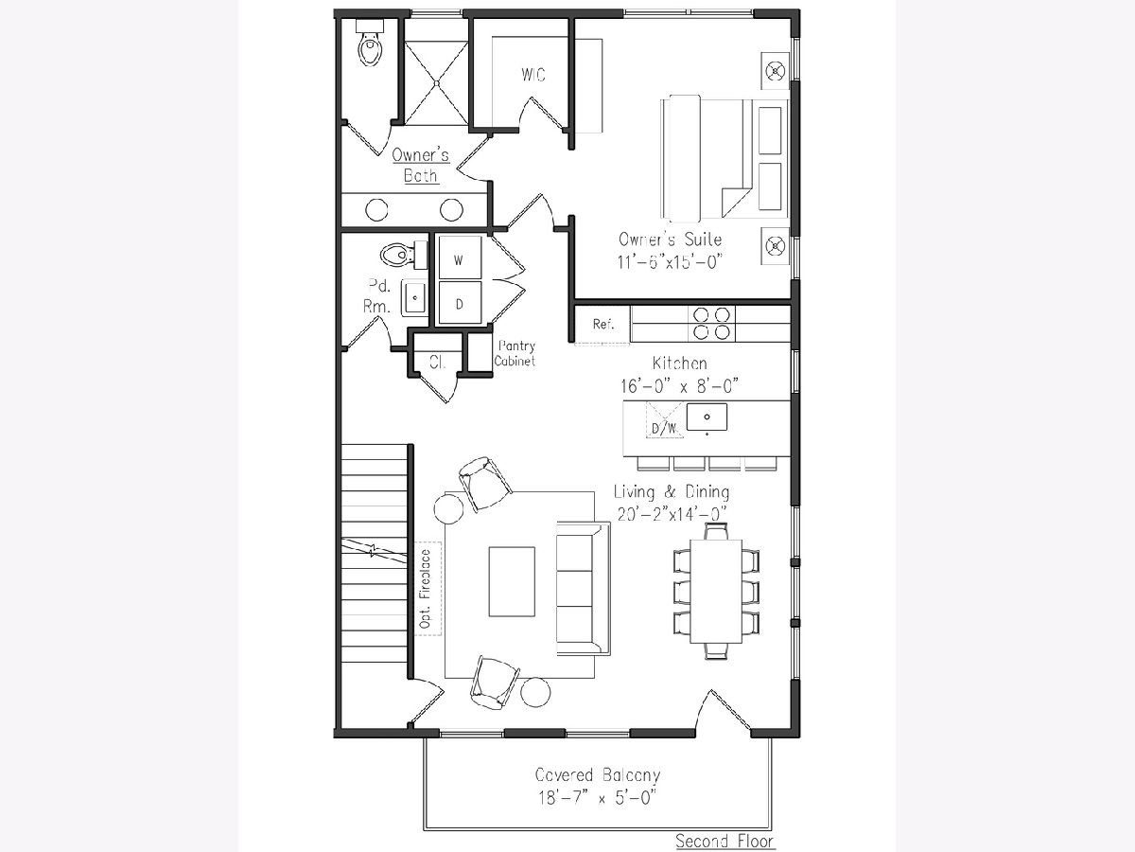
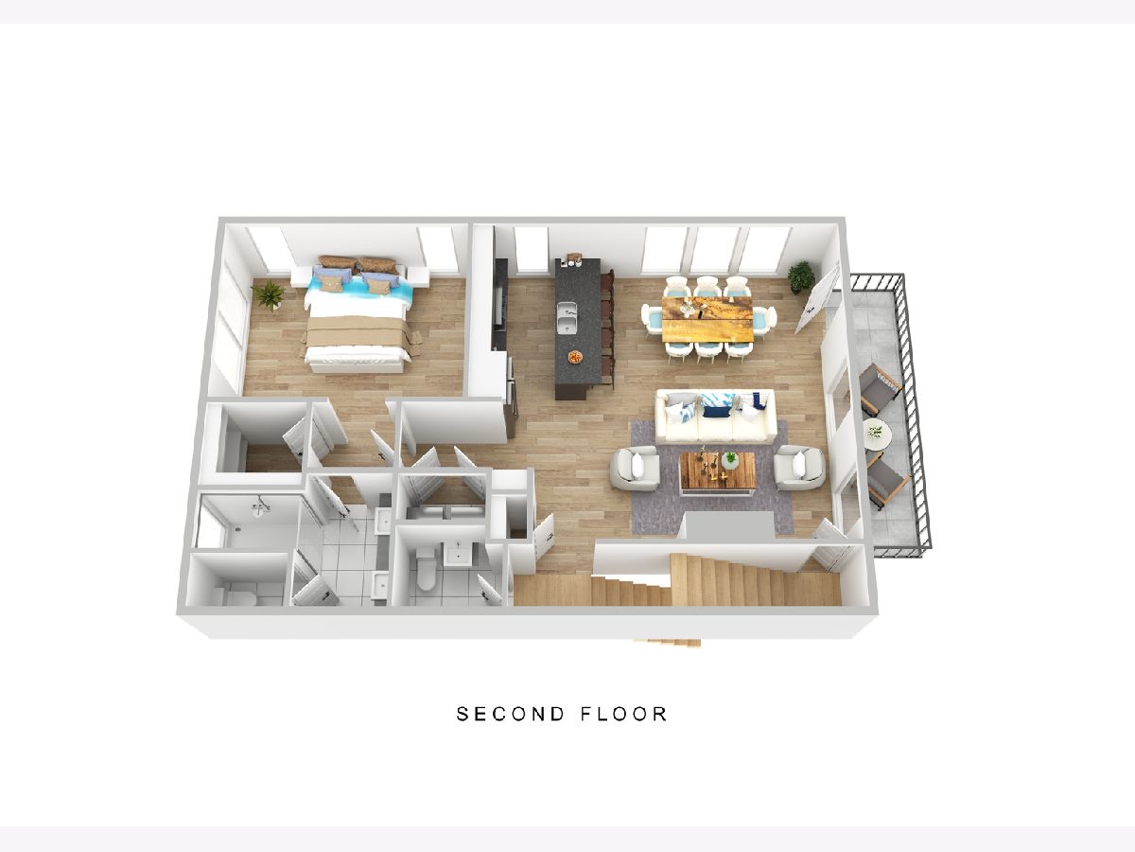
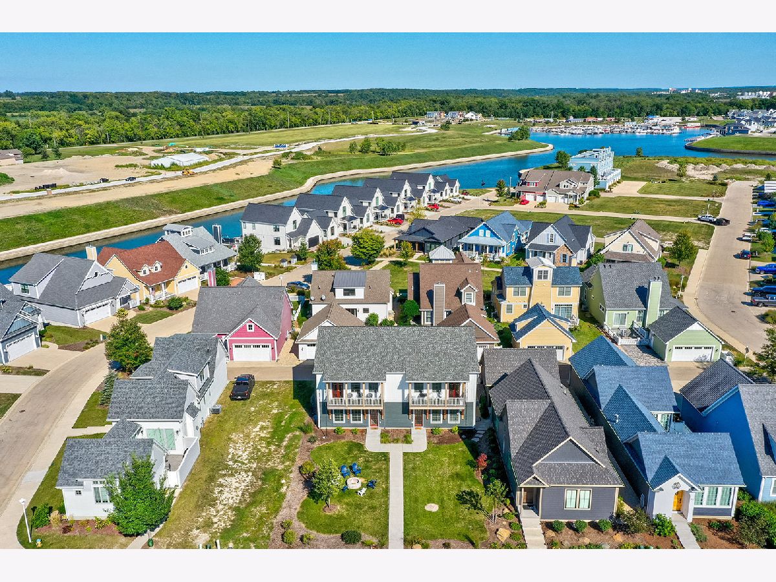
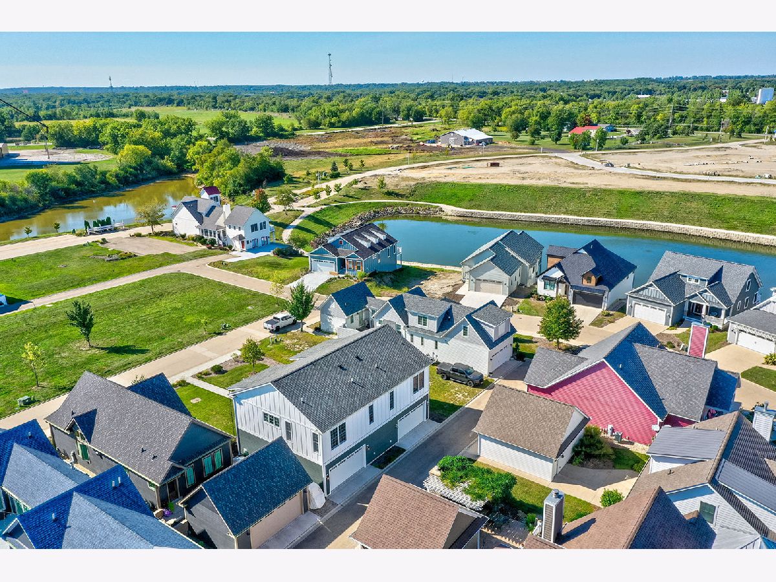
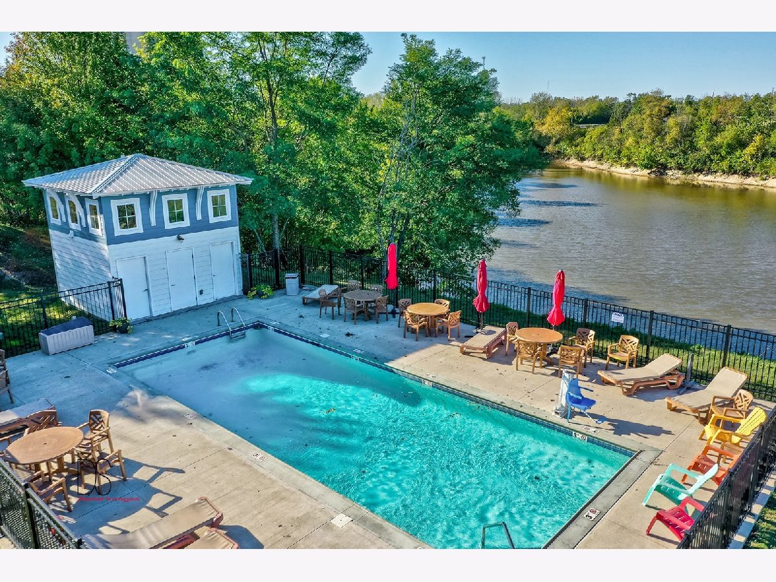
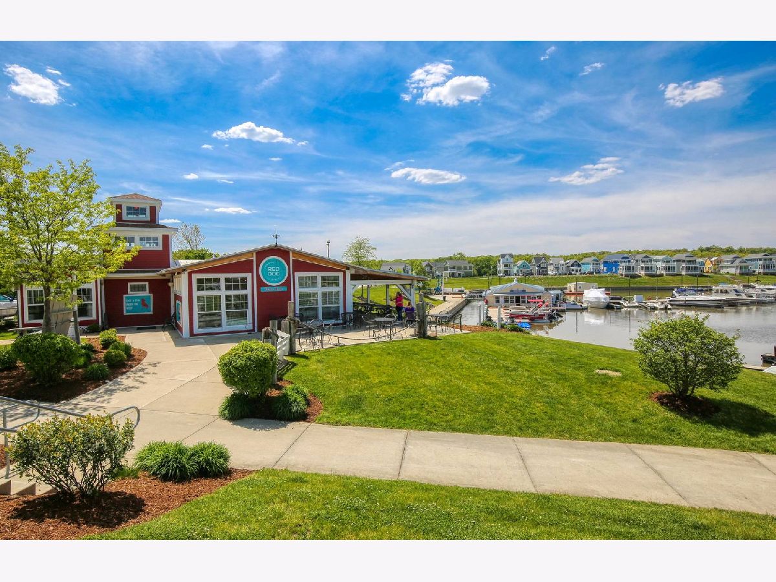
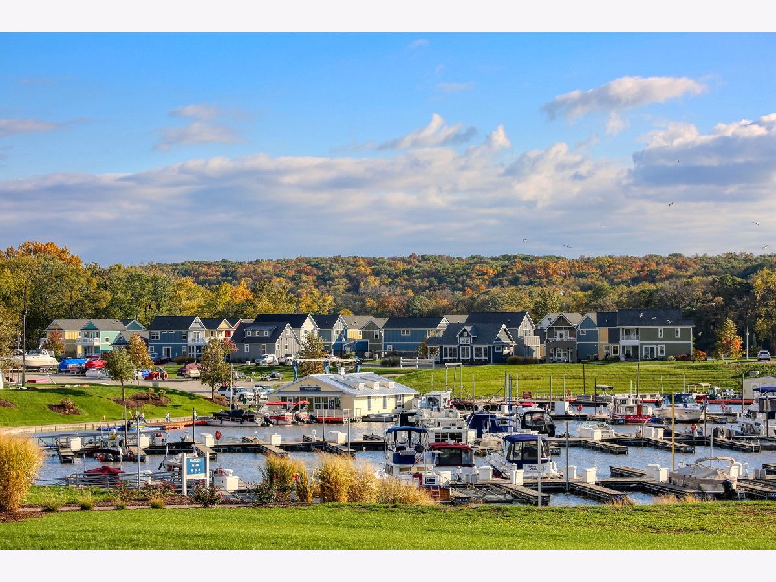
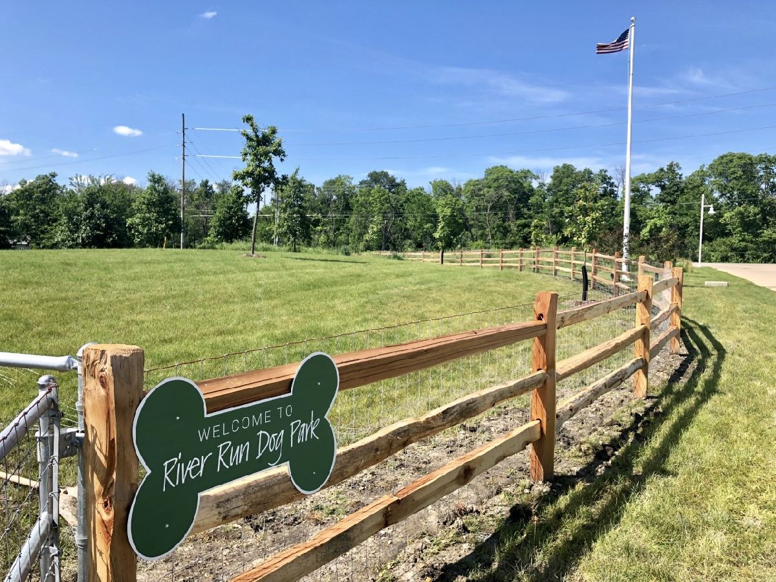
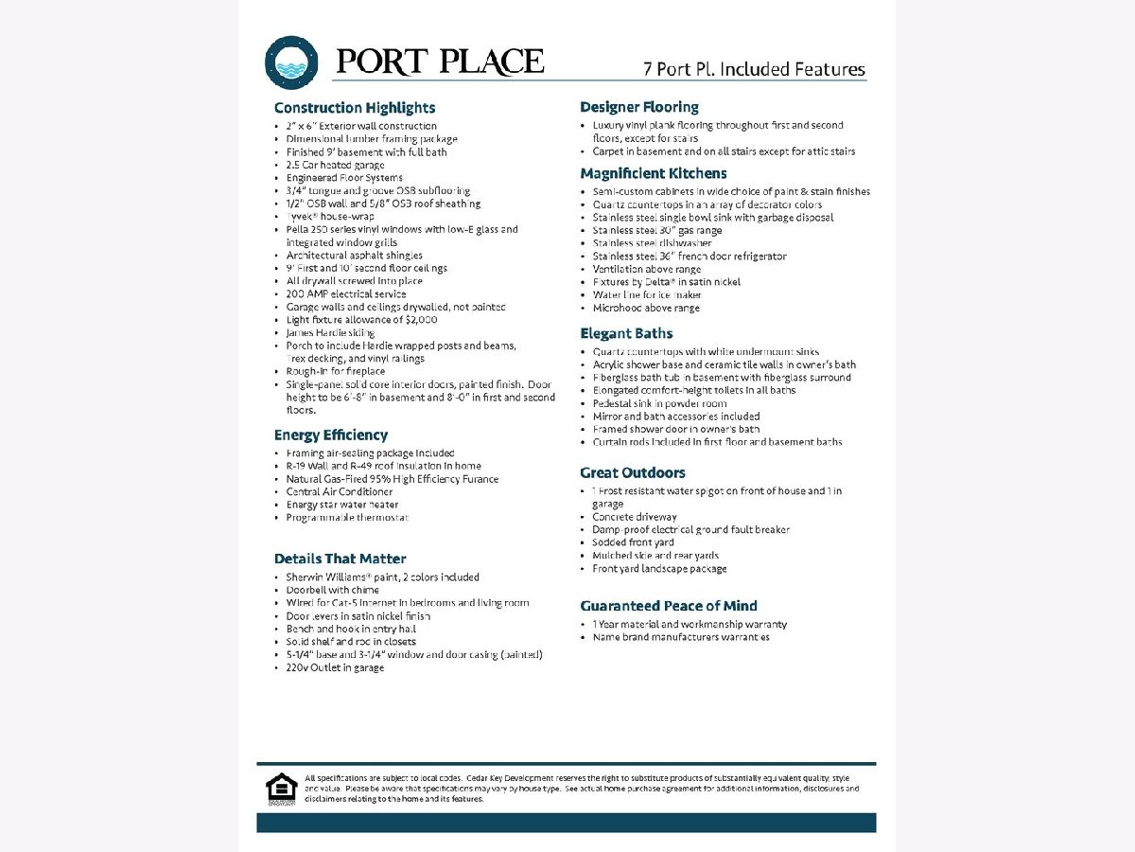
Room Specifics
Total Bedrooms: 4
Bedrooms Above Ground: 3
Bedrooms Below Ground: 1
Dimensions: —
Floor Type: —
Dimensions: —
Floor Type: —
Dimensions: —
Floor Type: —
Full Bathrooms: 5
Bathroom Amenities: Double Sink,No Tub
Bathroom in Basement: 1
Rooms: —
Basement Description: Finished
Other Specifics
| 2.5 | |
| — | |
| — | |
| — | |
| — | |
| 52X60 | |
| — | |
| — | |
| — | |
| — | |
| Not in DB | |
| — | |
| — | |
| — | |
| — |
Tax History
| Year | Property Taxes |
|---|---|
| 2024 | $1,298 |
Contact Agent
Nearby Similar Homes
Nearby Sold Comparables
Contact Agent
Listing Provided By
HomeSmart Realty Group

