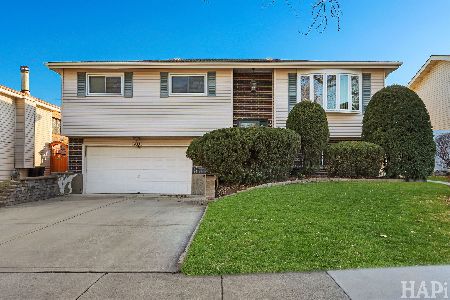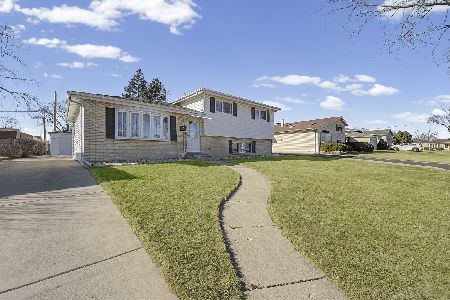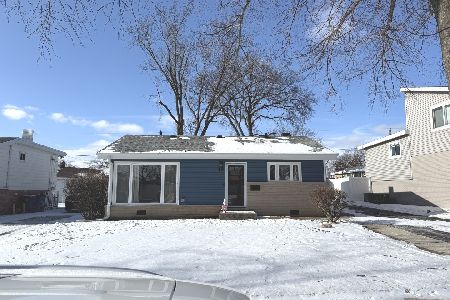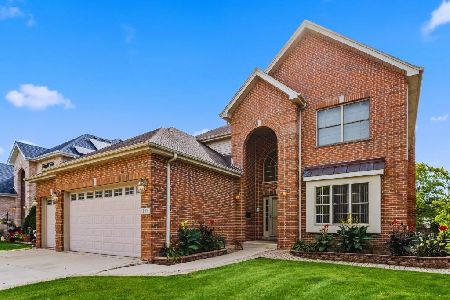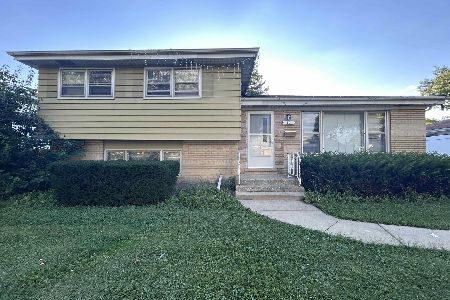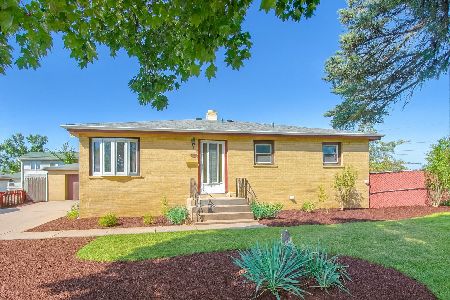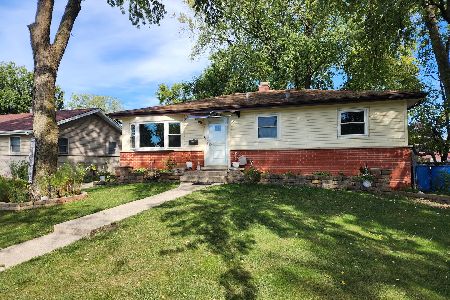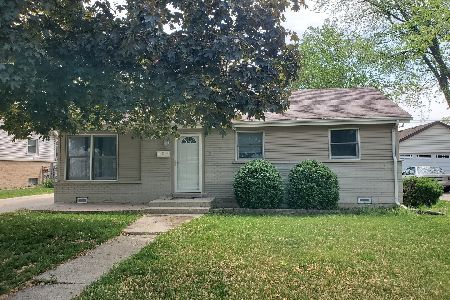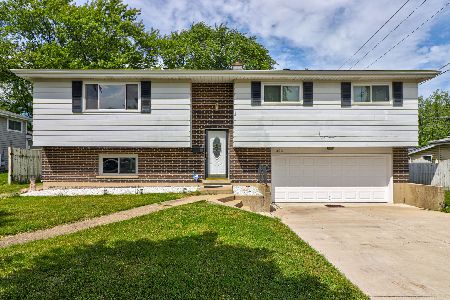7 Rose Avenue, Addison, Illinois 60101
$254,900
|
Sold
|
|
| Status: | Closed |
| Sqft: | 1,614 |
| Cost/Sqft: | $158 |
| Beds: | 3 |
| Baths: | 1 |
| Year Built: | 1958 |
| Property Taxes: | $4,495 |
| Days On Market: | 2449 |
| Lot Size: | 0,18 |
Description
Updated and Spacious 4 Bedroom Brick Ranch home on a quiet tree lined street. Kitchen featuring quartz counter tops and marble back splash and appliances and new LV floor. Remodeled bathroom features new vanity, granite top & marble flooring and large tub too. Thermopane windows and hardwood floors throughout the first floor. Finished basement with large laundry room and work room and 4th bedroom. Large family room for everyone. You will be impressed with the NEW 2 car garage (20x22) with a side covered patio for summer relaxation Meticulously cared for yard and garden. Fully fenced yard. A dog run for the dog lover too. The roof is 10 yr. old w/ 25 yr. shingles. Walking distance to schools, parks and shops. Close access to 355, 290 and Rt.83. Motivated Seller !! See feature sheet in Additional Information tab.
Property Specifics
| Single Family | |
| — | |
| Ranch | |
| 1958 | |
| Full | |
| STEP RANCH | |
| No | |
| 0.18 |
| Du Page | |
| — | |
| 0 / Not Applicable | |
| None | |
| Lake Michigan,Public | |
| Public Sewer | |
| 10420875 | |
| 0329211026 |
Nearby Schools
| NAME: | DISTRICT: | DISTANCE: | |
|---|---|---|---|
|
Grade School
Army Trail Elementary School |
4 | — | |
|
Middle School
Indian Trail Junior High School |
4 | Not in DB | |
|
High School
Addison Trail High School |
88 | Not in DB | |
Property History
| DATE: | EVENT: | PRICE: | SOURCE: |
|---|---|---|---|
| 20 Aug, 2019 | Sold | $254,900 | MRED MLS |
| 9 Jul, 2019 | Under contract | $254,900 | MRED MLS |
| — | Last price change | $257,900 | MRED MLS |
| 18 Jun, 2019 | Listed for sale | $257,900 | MRED MLS |
| 4 Dec, 2024 | Sold | $335,000 | MRED MLS |
| 17 Oct, 2024 | Under contract | $339,999 | MRED MLS |
| 9 Oct, 2024 | Listed for sale | $339,999 | MRED MLS |
Room Specifics
Total Bedrooms: 4
Bedrooms Above Ground: 3
Bedrooms Below Ground: 1
Dimensions: —
Floor Type: Hardwood
Dimensions: —
Floor Type: Hardwood
Dimensions: —
Floor Type: Carpet
Full Bathrooms: 1
Bathroom Amenities: Soaking Tub
Bathroom in Basement: 0
Rooms: No additional rooms
Basement Description: Finished
Other Specifics
| 2 | |
| Concrete Perimeter | |
| Concrete,Side Drive | |
| Patio, Dog Run | |
| Fenced Yard,Mature Trees | |
| 62 X 130 X 60 X 128 | |
| — | |
| None | |
| Hardwood Floors | |
| Range, Microwave, Dishwasher, Refrigerator, Washer, Dryer | |
| Not in DB | |
| Tennis Courts, Sidewalks, Street Lights, Street Paved | |
| — | |
| — | |
| — |
Tax History
| Year | Property Taxes |
|---|---|
| 2019 | $4,495 |
| 2024 | $5,182 |
Contact Agent
Nearby Similar Homes
Contact Agent
Listing Provided By
Homesmart Connect LLC

