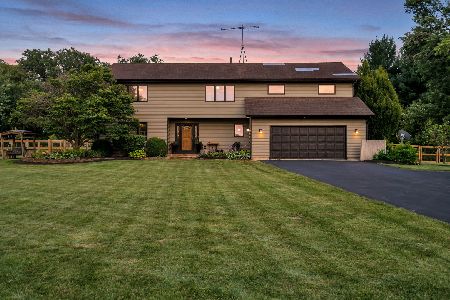7 Shagbark Lane, Newark, Illinois 60541
$302,000
|
Sold
|
|
| Status: | Closed |
| Sqft: | 3,060 |
| Cost/Sqft: | $104 |
| Beds: | 5 |
| Baths: | 4 |
| Year Built: | 1995 |
| Property Taxes: | $5,668 |
| Days On Market: | 2705 |
| Lot Size: | 1,72 |
Description
Don't be fooled by the outside, this home offers over 4500 square feet of living space with five bedrooms and four full baths! The large living room is flooded with natural light and offers spectacular views! The spacious dining room with a vaulted ceiling is perfect for gatherings. In the kitchen there is an abundance of cabinets, new quartz counters and new built-in double ovens. The master suite has a full bath and walk-in closet. Upstairs are two more bedrooms and a huge bonus room that could easily be converted to another master suite. There is also a galley that is large enough for a home office. The full walk-out basement has a huge family room and is wired and plumbed for another kitchen if desired. The 3-car garage is heated and extra deep! Huge yard and oversized driveway for outdoor activities! Located in a quiet neighborhood is only 10 minutes from Sandwich and 40 minutes to Naperville! Don't miss your chance to call this outstanding house home!
Property Specifics
| Single Family | |
| — | |
| — | |
| 1995 | |
| Full,Walkout | |
| — | |
| No | |
| 1.72 |
| Kendall | |
| — | |
| 0 / Not Applicable | |
| None | |
| Private Well | |
| Septic-Private | |
| 10064261 | |
| 0409376002 |
Nearby Schools
| NAME: | DISTRICT: | DISTANCE: | |
|---|---|---|---|
|
Grade School
Newark Elementary School |
66 | — | |
|
Middle School
Millbrook Junior High School |
66 | Not in DB | |
|
High School
Newark Community High School |
18 | Not in DB | |
Property History
| DATE: | EVENT: | PRICE: | SOURCE: |
|---|---|---|---|
| 30 Nov, 2018 | Sold | $302,000 | MRED MLS |
| 26 Oct, 2018 | Under contract | $318,800 | MRED MLS |
| — | Last price change | $320,000 | MRED MLS |
| 27 Aug, 2018 | Listed for sale | $325,000 | MRED MLS |
Room Specifics
Total Bedrooms: 5
Bedrooms Above Ground: 5
Bedrooms Below Ground: 0
Dimensions: —
Floor Type: Wood Laminate
Dimensions: —
Floor Type: Wood Laminate
Dimensions: —
Floor Type: Carpet
Dimensions: —
Floor Type: —
Full Bathrooms: 4
Bathroom Amenities: —
Bathroom in Basement: 1
Rooms: Bedroom 5,Bonus Room,Foyer
Basement Description: Finished
Other Specifics
| 3 | |
| Concrete Perimeter | |
| Concrete | |
| Patio | |
| — | |
| 126X499X207X429 | |
| — | |
| Full | |
| Vaulted/Cathedral Ceilings, Skylight(s), Hardwood Floors, Solar Tubes/Light Tubes, First Floor Bedroom, First Floor Full Bath | |
| — | |
| Not in DB | |
| — | |
| — | |
| — | |
| Gas Log |
Tax History
| Year | Property Taxes |
|---|---|
| 2018 | $5,668 |
Contact Agent
Nearby Similar Homes
Nearby Sold Comparables
Contact Agent
Listing Provided By
Keller Williams Infinity




