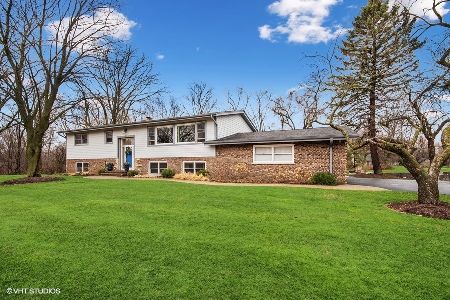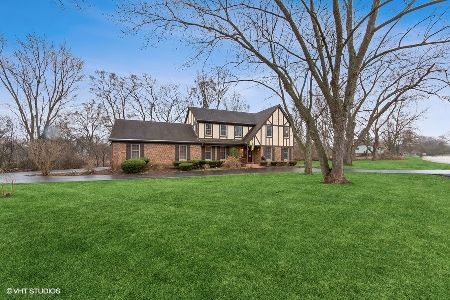7 Stone Haven Drive, Hawthorn Woods, Illinois 60047
$388,000
|
Sold
|
|
| Status: | Closed |
| Sqft: | 2,326 |
| Cost/Sqft: | $176 |
| Beds: | 5 |
| Baths: | 3 |
| Year Built: | 1971 |
| Property Taxes: | $10,998 |
| Days On Market: | 2100 |
| Lot Size: | 0,84 |
Description
Here is a 5 bedroom, 3 bath home that is loaded with recent improvements & already laid out with a main floor multi-generational living option! A covered front porch welcomes family and guests to a freshly painted interior (2019), hardwood flooring and easy-clean Pella windows delivering gorgeous property views. The large living room has a vaulted ceiling with fan, fireplace, and picture window overlooking the expansive front yard. The dining room with double windows & door out to the back deck adjoins the smartly designed kitchen with stainless appliances and granite counter tops. Three of the bedrooms and 2 full baths are at one end of the home, including the master with double closets & en suite bath. At the opposite end you have a large family room, kitchenette, 2 bedrooms and another full bath - this can easily be used as a private in-law suite! Both kitchens were remodeled in 2018, as were all 3 bathrooms. An expansive finished rec room with fireplace in the basement extends the living space along with ample storage and laundry, and access to the large crawl space. Enjoy a large lot with beautiful landscaping, mature trees and a spacious deck for outdoor entertaining & relaxing. Long list of improvements also includes: Hawthorn Woods water system & water mainline to house (2010, fully paid, no SSA tax), new roof and seamless aluminum gutters (2016, w/10 year transferable Certificate of Warranty); new main house furnace (2017); new in-law furnace, new basement drop ceiling, new whole house fan, new carpet & new sump pump all in 2019. An excellent value!
Property Specifics
| Single Family | |
| — | |
| — | |
| 1971 | |
| Partial | |
| — | |
| Yes | |
| 0.84 |
| Lake | |
| Glennshire | |
| — / Not Applicable | |
| None | |
| Public | |
| Public Sewer | |
| 10697334 | |
| 14111070080000 |
Nearby Schools
| NAME: | DISTRICT: | DISTANCE: | |
|---|---|---|---|
|
Grade School
Fremont Elementary School |
79 | — | |
|
Middle School
Fremont Middle School |
79 | Not in DB | |
|
High School
Adlai E Stevenson High School |
125 | Not in DB | |
Property History
| DATE: | EVENT: | PRICE: | SOURCE: |
|---|---|---|---|
| 26 Jun, 2020 | Sold | $388,000 | MRED MLS |
| 21 May, 2020 | Under contract | $409,000 | MRED MLS |
| 24 Apr, 2020 | Listed for sale | $409,000 | MRED MLS |
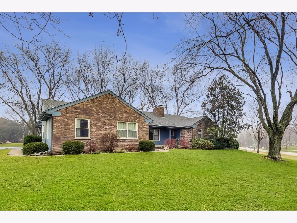
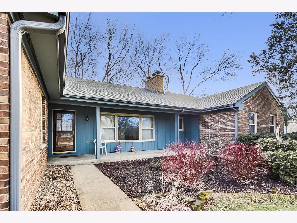
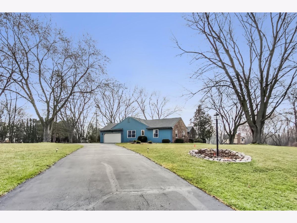
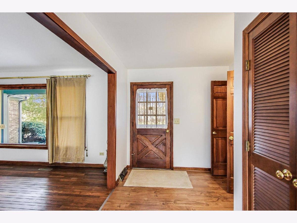
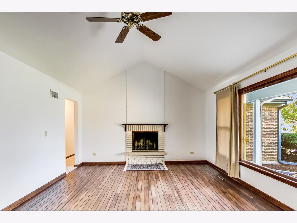
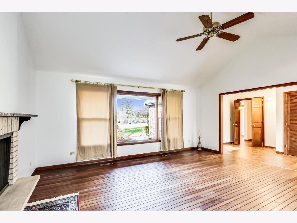
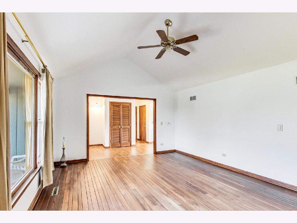
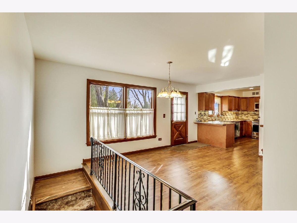
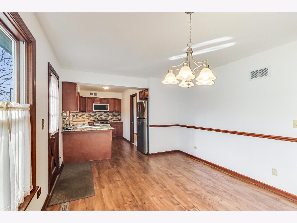
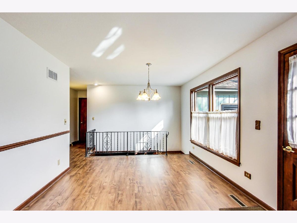
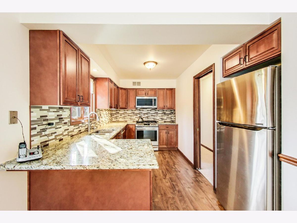
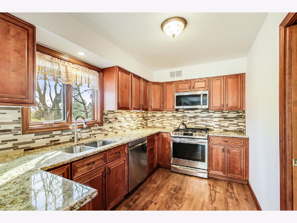
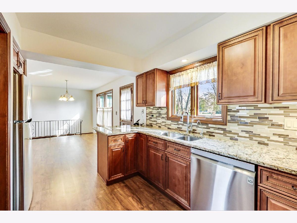
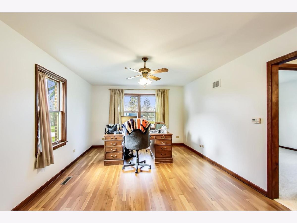
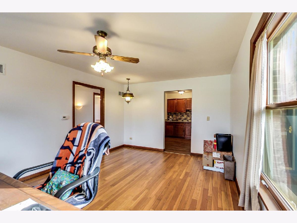
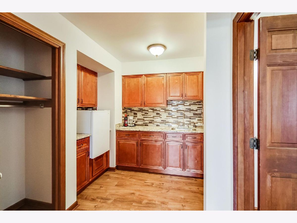
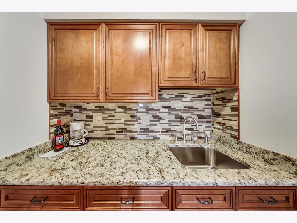
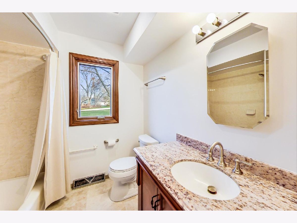
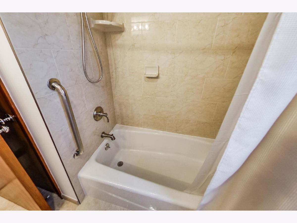
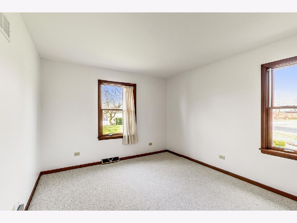
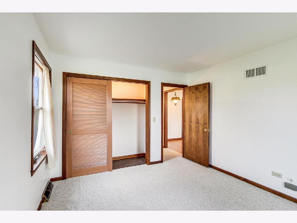
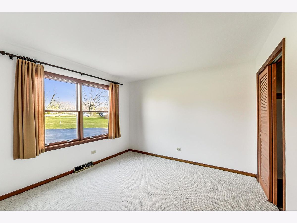
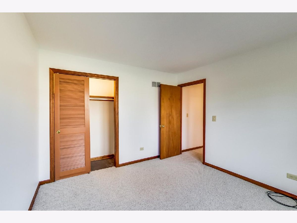
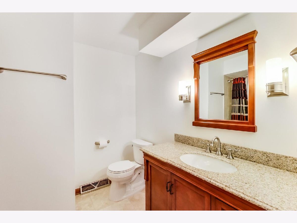
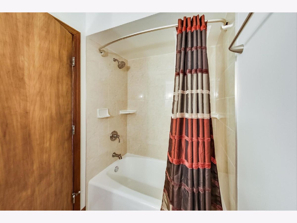
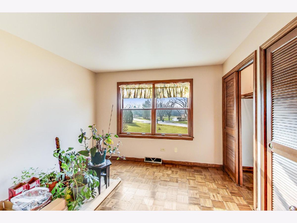
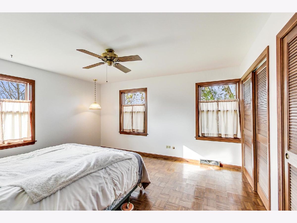
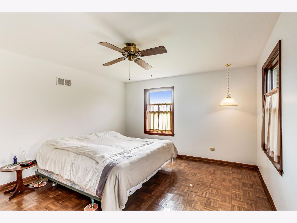
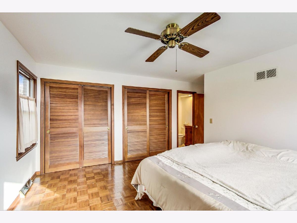
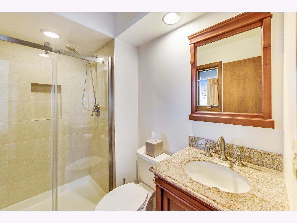
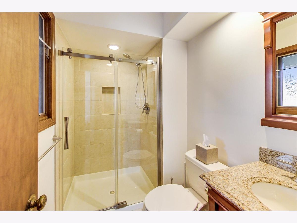
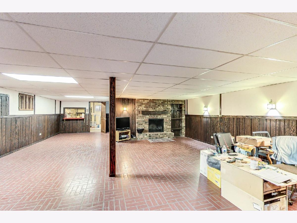
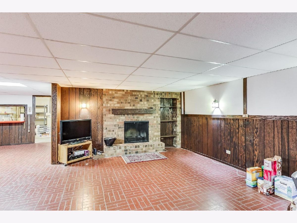
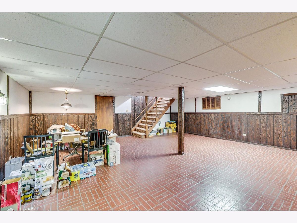
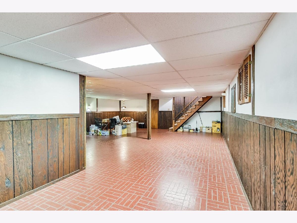
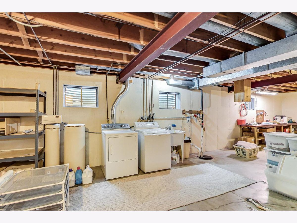
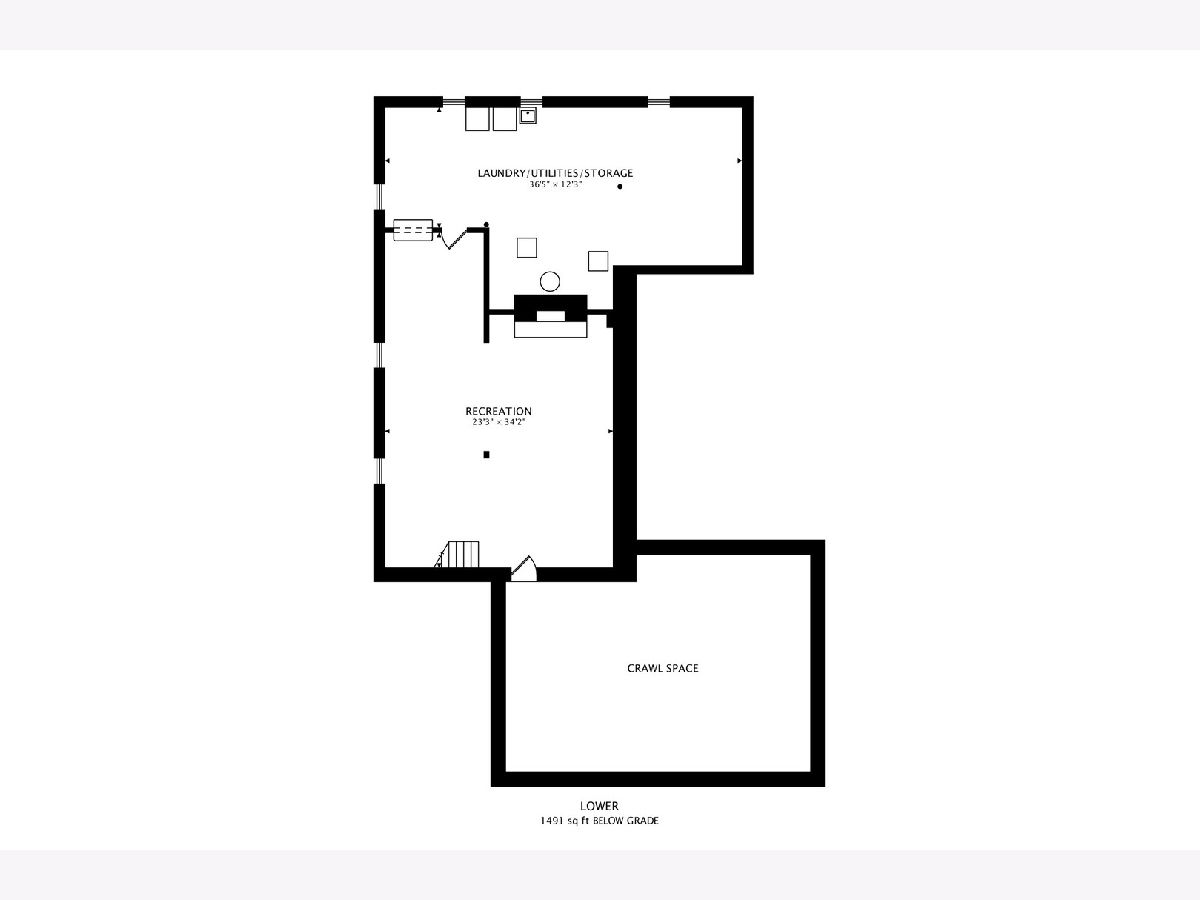
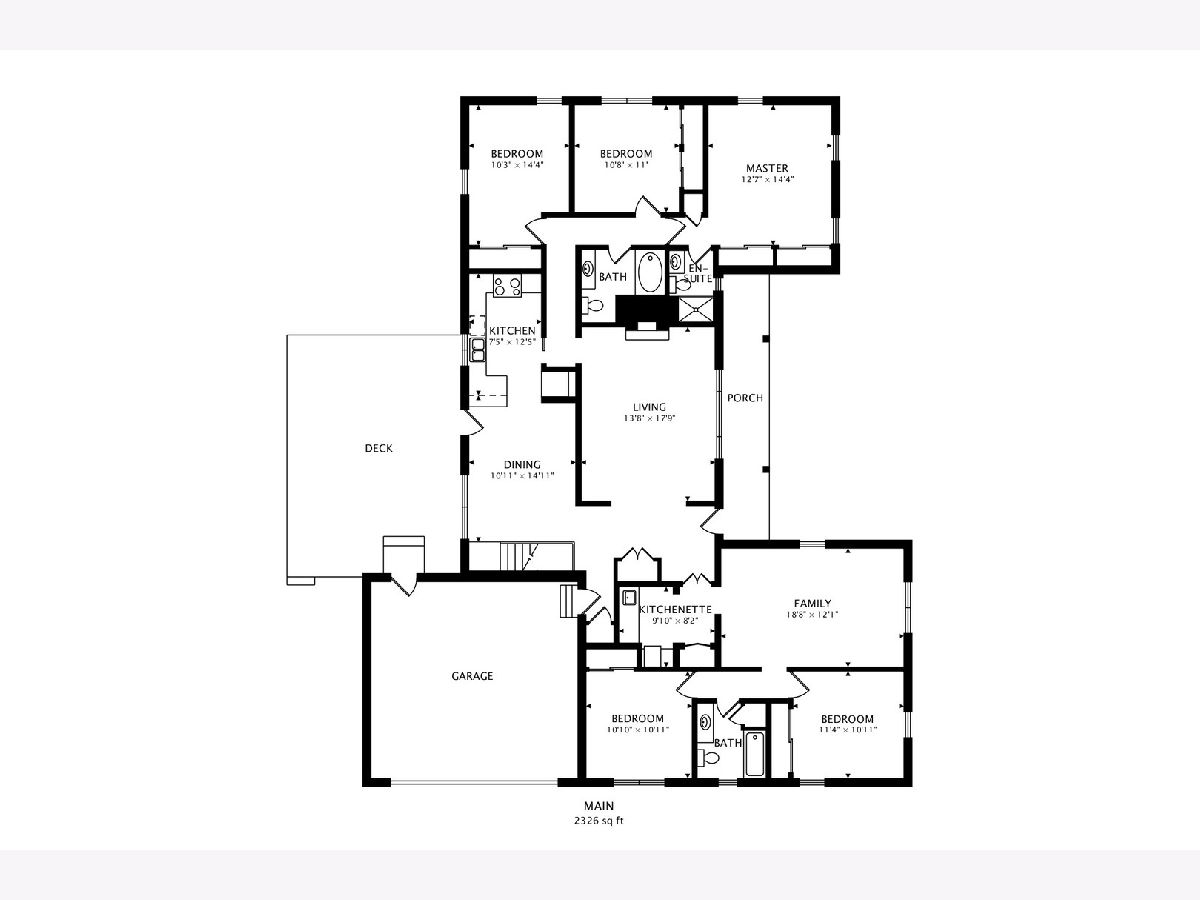
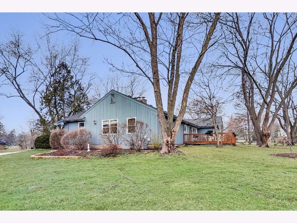
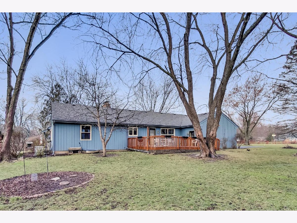
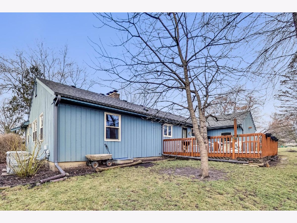
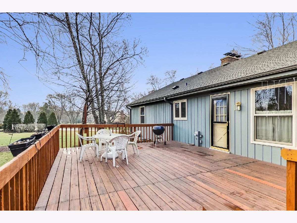
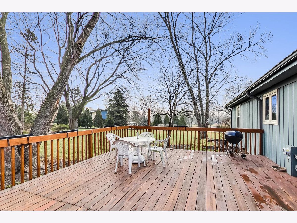
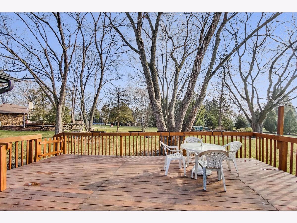
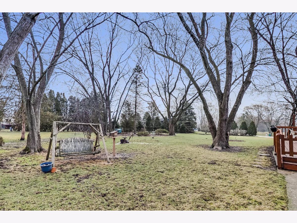
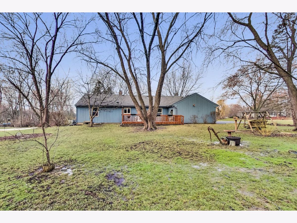
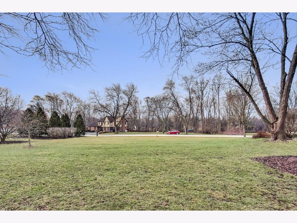
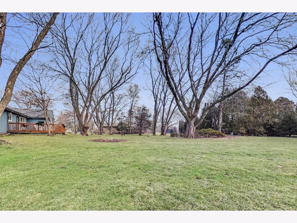
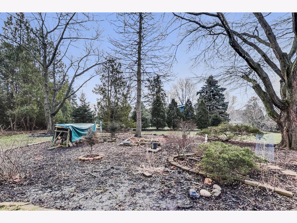
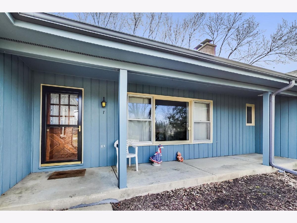
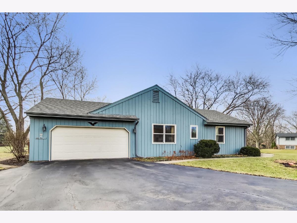
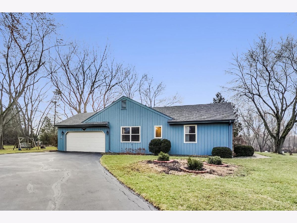
Room Specifics
Total Bedrooms: 5
Bedrooms Above Ground: 5
Bedrooms Below Ground: 0
Dimensions: —
Floor Type: Parquet
Dimensions: —
Floor Type: Parquet
Dimensions: —
Floor Type: Carpet
Dimensions: —
Floor Type: —
Full Bathrooms: 3
Bathroom Amenities: —
Bathroom in Basement: 0
Rooms: Recreation Room,Kitchen,Bedroom 5
Basement Description: Partially Finished
Other Specifics
| 2 | |
| Concrete Perimeter | |
| — | |
| Deck, Porch | |
| — | |
| 117X227X157X199 | |
| — | |
| Full | |
| Vaulted/Cathedral Ceilings, Hardwood Floors, First Floor Bedroom, In-Law Arrangement, First Floor Full Bath | |
| Range, Microwave, Dishwasher, Refrigerator, Stainless Steel Appliance(s) | |
| Not in DB | |
| Lake | |
| — | |
| — | |
| — |
Tax History
| Year | Property Taxes |
|---|---|
| 2020 | $10,998 |
Contact Agent
Nearby Similar Homes
Nearby Sold Comparables
Contact Agent
Listing Provided By
@properties



