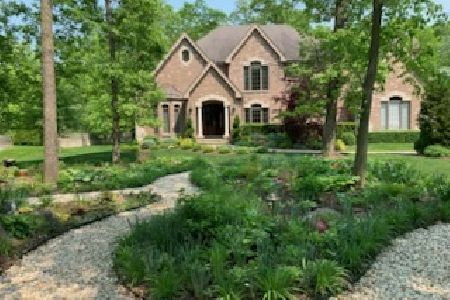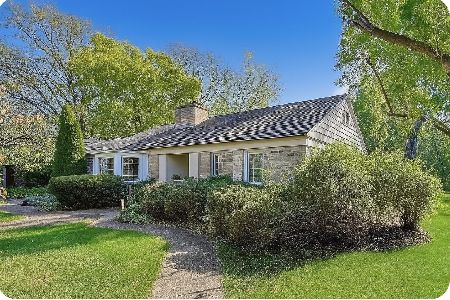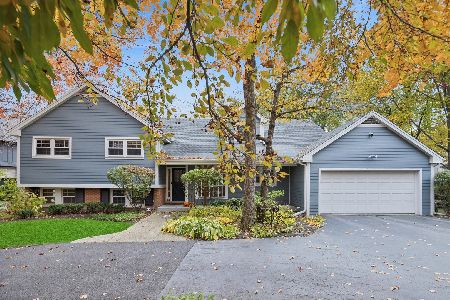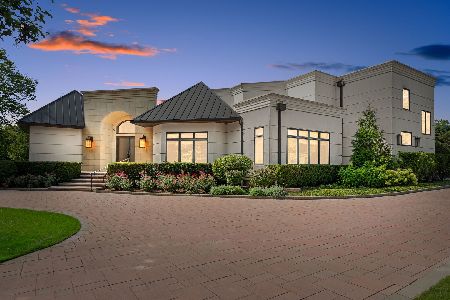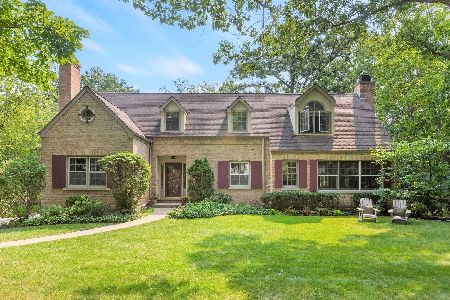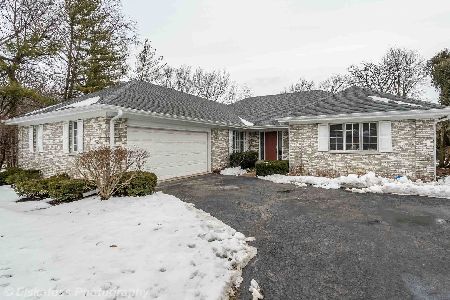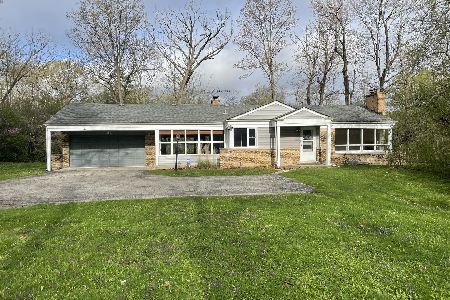7 Timber Lane, Northbrook, Illinois 60062
$550,000
|
Sold
|
|
| Status: | Closed |
| Sqft: | 2,330 |
| Cost/Sqft: | $247 |
| Beds: | 3 |
| Baths: | 3 |
| Year Built: | 1965 |
| Property Taxes: | $8,889 |
| Days On Market: | 3446 |
| Lot Size: | 0,30 |
Description
FANTASTIC PRICE REDUCTION! Custom Built Classic Mid Century Modern Ranch on private lane. One owner contemporary offers 10 foot beamed and paneled ceilings and many interior brick walls. Bring the outside in with walls of windows and sliding doors in spacious entertaining rooms. Timber Lane perfectly describes the style of this one of a kind, 3 bedroom, 2 and a half bathroom living with many skylights, paneling and millwork. The master suite offer tons of potential with its large bedroom, abundant closets and forward thinking designed bathroom. Enjoy the paneled den or office. Two steps down into Living Room or Family Room separated by stunning brick wall creating 2 way wood burning fireplace. There is a full unfinished basement or rec room with drywall and ceilings with plenty of storage. Main floor Laundry. Circular Driveway introduces the beautifully landscaped yard. Home is a stones through from town, train and all Northbrook has to offer situated on a coveted private Timber La
Property Specifics
| Single Family | |
| — | |
| Ranch | |
| 1965 | |
| Full | |
| — | |
| No | |
| 0.3 |
| Cook | |
| — | |
| 150 / Annual | |
| Snow Removal | |
| Public | |
| Public Sewer | |
| 09276232 | |
| 04102000370000 |
Nearby Schools
| NAME: | DISTRICT: | DISTANCE: | |
|---|---|---|---|
|
Grade School
Meadowbrook Elementary School |
28 | — | |
|
Middle School
Northbrook Junior High School |
28 | Not in DB | |
|
High School
Glenbrook North High School |
225 | Not in DB | |
Property History
| DATE: | EVENT: | PRICE: | SOURCE: |
|---|---|---|---|
| 23 Sep, 2016 | Sold | $550,000 | MRED MLS |
| 2 Aug, 2016 | Under contract | $575,000 | MRED MLS |
| — | Last price change | $650,000 | MRED MLS |
| 5 Jul, 2016 | Listed for sale | $650,000 | MRED MLS |
Room Specifics
Total Bedrooms: 3
Bedrooms Above Ground: 3
Bedrooms Below Ground: 0
Dimensions: —
Floor Type: Carpet
Dimensions: —
Floor Type: Carpet
Full Bathrooms: 3
Bathroom Amenities: Separate Shower
Bathroom in Basement: 0
Rooms: Den,Recreation Room,Storage
Basement Description: Unfinished
Other Specifics
| 2 | |
| — | |
| Circular | |
| — | |
| Wooded | |
| 164X101 | |
| — | |
| Full | |
| Skylight(s), Hardwood Floors, First Floor Bedroom, First Floor Laundry | |
| Double Oven, Dishwasher, Refrigerator, Washer, Dryer, Disposal | |
| Not in DB | |
| — | |
| — | |
| — | |
| Double Sided, Wood Burning |
Tax History
| Year | Property Taxes |
|---|---|
| 2016 | $8,889 |
Contact Agent
Nearby Similar Homes
Nearby Sold Comparables
Contact Agent
Listing Provided By
Coldwell Banker Residential

