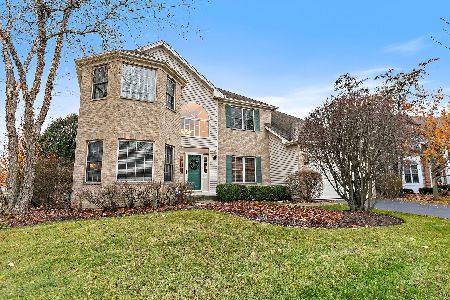7 Turnberry Court, Lake In The Hills, Illinois 60156
$288,500
|
Sold
|
|
| Status: | Closed |
| Sqft: | 2,704 |
| Cost/Sqft: | $107 |
| Beds: | 4 |
| Baths: | 3 |
| Year Built: | 2010 |
| Property Taxes: | $12,820 |
| Days On Market: | 3645 |
| Lot Size: | 0,41 |
Description
Lowest priced home in Cheswick Place subdivision, current taxes do not reflect the new, drastically reduced assessment. Ask your agent for details! Highly sought after crystal lake schools. With upgrades surpassing $75,000.00. One of the largest cul-de sac lots with fully fenced yard, great for children to play freely and a 1,000+ square foot paver patio with built in fire pit for the adults. Inside enjoy a well maintained home like new with dual staircase, custom trim work, crown molding and designer paint colors through out. Gourmet kitchen package includes staggered 42" cabinets with crown molding and all stainless steel appliances. Large center island with open floor plan into the family room. Priced to sell!! Truly a great value !!!!
Property Specifics
| Single Family | |
| — | |
| — | |
| 2010 | |
| Full | |
| — | |
| No | |
| 0.41 |
| Mc Henry | |
| Cheswick Place | |
| 0 / Not Applicable | |
| None | |
| Public | |
| Public Sewer | |
| 09123804 | |
| 1814427004 |
Nearby Schools
| NAME: | DISTRICT: | DISTANCE: | |
|---|---|---|---|
|
Grade School
Woods Creek Elementary School |
47 | — | |
|
Middle School
Richard F Bernotas Middle School |
47 | Not in DB | |
|
High School
Crystal Lake Central High School |
155 | Not in DB | |
Property History
| DATE: | EVENT: | PRICE: | SOURCE: |
|---|---|---|---|
| 6 May, 2016 | Sold | $288,500 | MRED MLS |
| 21 Mar, 2016 | Under contract | $289,000 | MRED MLS |
| — | Last price change | $295,000 | MRED MLS |
| 25 Jan, 2016 | Listed for sale | $295,000 | MRED MLS |
Room Specifics
Total Bedrooms: 4
Bedrooms Above Ground: 4
Bedrooms Below Ground: 0
Dimensions: —
Floor Type: Carpet
Dimensions: —
Floor Type: Carpet
Dimensions: —
Floor Type: Carpet
Full Bathrooms: 3
Bathroom Amenities: Separate Shower,Double Sink,Soaking Tub
Bathroom in Basement: 0
Rooms: Eating Area,Office
Basement Description: Unfinished
Other Specifics
| 2 | |
| Concrete Perimeter | |
| Asphalt | |
| Brick Paver Patio, Storms/Screens | |
| Cul-De-Sac,Fenced Yard,Irregular Lot,Landscaped | |
| 21X171X113X26 | |
| Dormer | |
| Full | |
| Vaulted/Cathedral Ceilings, Hardwood Floors, First Floor Laundry | |
| Range, Microwave, Dishwasher, Refrigerator, Disposal, Stainless Steel Appliance(s) | |
| Not in DB | |
| Sidewalks, Street Lights, Street Paved | |
| — | |
| — | |
| — |
Tax History
| Year | Property Taxes |
|---|---|
| 2016 | $12,820 |
Contact Agent
Nearby Sold Comparables
Contact Agent
Listing Provided By
Baird & Warner





