7 Walnut Drive, North Aurora, Illinois 60542
$346,000
|
Sold
|
|
| Status: | Closed |
| Sqft: | 1,518 |
| Cost/Sqft: | $231 |
| Beds: | 3 |
| Baths: | 2 |
| Year Built: | 1972 |
| Property Taxes: | $7,107 |
| Days On Market: | 189 |
| Lot Size: | 0,21 |
Description
Welcome home to this inviting ranch nestled in a convenient location near parks, shopping, dining, and more! As you arrive, a fenced front yard offers a private space ready to be transformed into your personal garden or a peaceful sitting area. Step inside to find a bright and spacious dining room filled with natural light from a charming bay window-perfect for entertaining or everyday meals. The family room offers a warm and welcoming atmosphere with a cozy gas fireplace and open sightlines into the galley-style kitchen. The kitchen is equipped with all stainless steel appliances, a breakfast bar, and space for a small table or desk. A touch of character is added with a cabinet featuring stained glass detail. The primary bedroom includes an en suite bath with a tub and a separate shower head. Two additional bedrooms offer comfort and ample natural light, both carpeted and ideal for guests, a home office, or additional living space. The hallway bathroom features a skylight, beautiful tiled standing shower with inset shampoo niches and a sleek sliding glass door. A dedicated laundry room shares space with the mechanicals and includes upper cabinets for added storage. Step outside to the fenced backyard, where you'll discover a serene meditation garden and a tranquil pond. The deck, accessible from the kitchen's sliding glass doors, provides a wonderful space for outdoor dining or relaxing evenings. The crawl offers storage space nearly the full length of the home. This well-maintained home is filled with thoughtful touches and ready for its next chapter! New roof, electric panel, AC/furnace/water heater, water filtration system!
Property Specifics
| Single Family | |
| — | |
| — | |
| 1972 | |
| — | |
| — | |
| No | |
| 0.21 |
| Kane | |
| Oak Hill | |
| — / Not Applicable | |
| — | |
| — | |
| — | |
| 12406839 | |
| 1505252005 |
Nearby Schools
| NAME: | DISTRICT: | DISTANCE: | |
|---|---|---|---|
|
Grade School
Goodwin Elementary School |
129 | — | |
|
Middle School
Jewel Middle School |
129 | Not in DB | |
|
High School
West Aurora High School |
129 | Not in DB | |
Property History
| DATE: | EVENT: | PRICE: | SOURCE: |
|---|---|---|---|
| 16 Sep, 2022 | Sold | $270,000 | MRED MLS |
| 24 Aug, 2022 | Under contract | $265,000 | MRED MLS |
| 22 Aug, 2022 | Listed for sale | $265,000 | MRED MLS |
| 8 Aug, 2025 | Sold | $346,000 | MRED MLS |
| 17 Jul, 2025 | Under contract | $350,000 | MRED MLS |
| 10 Jul, 2025 | Listed for sale | $350,000 | MRED MLS |
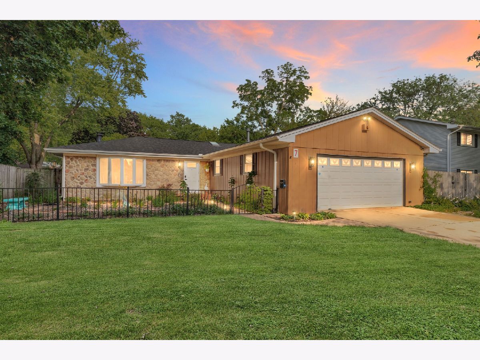
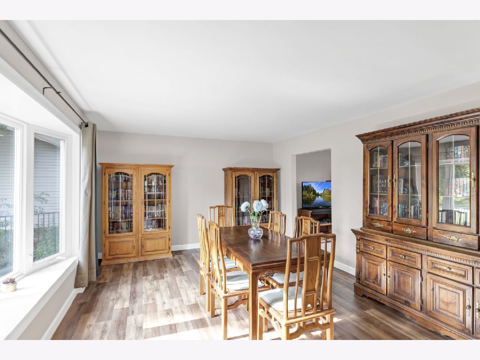
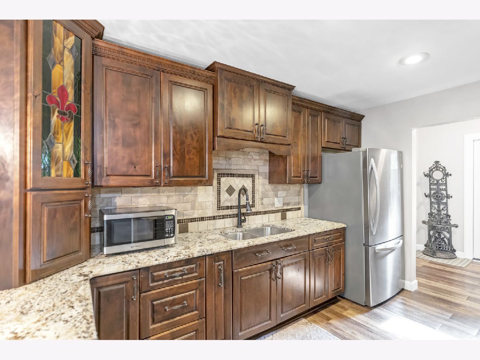
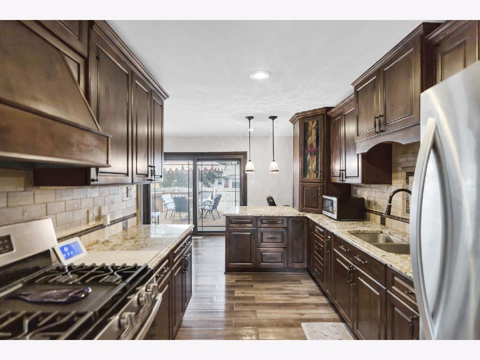
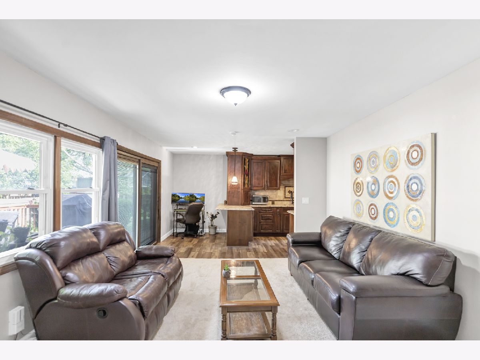
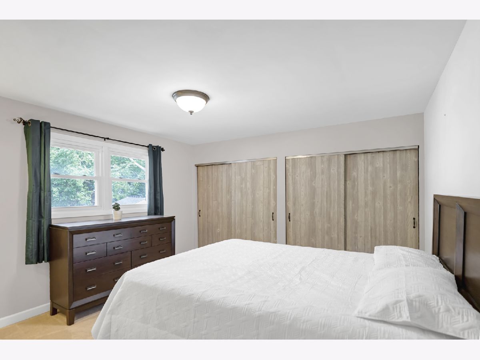
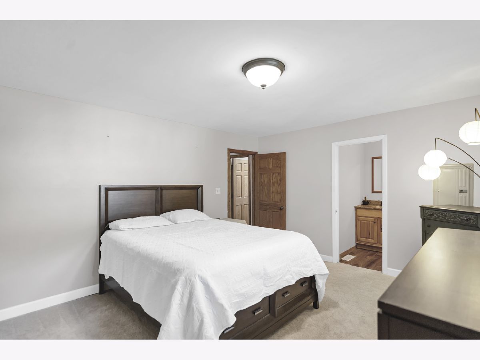
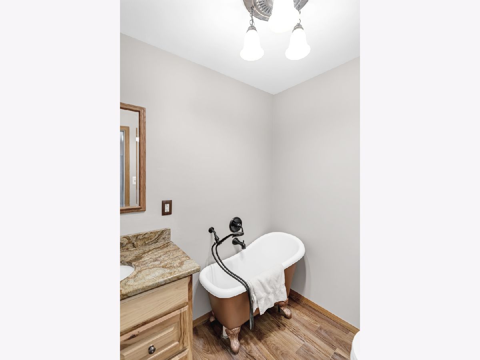
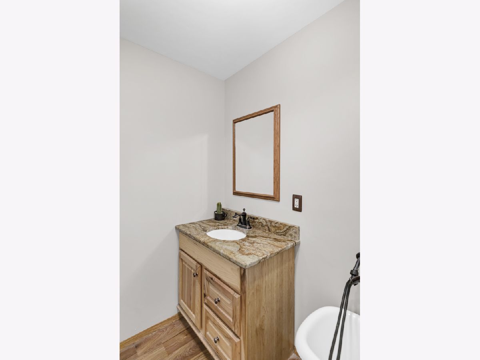
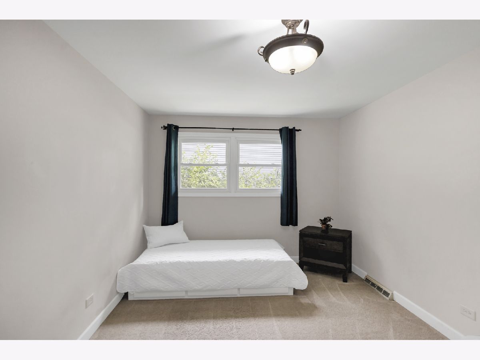
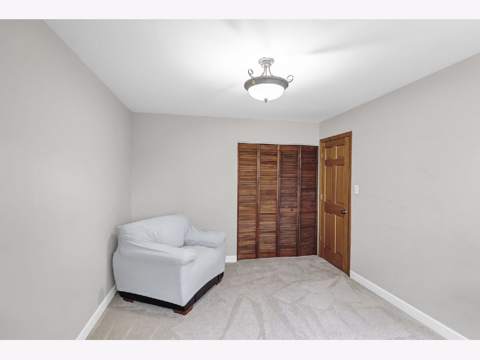
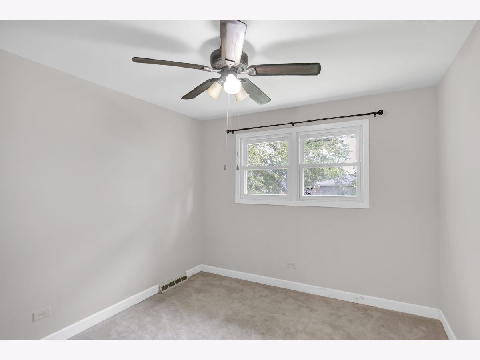
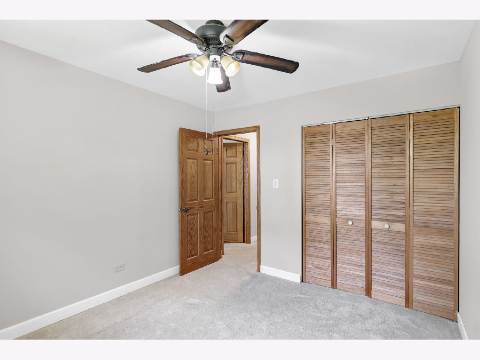
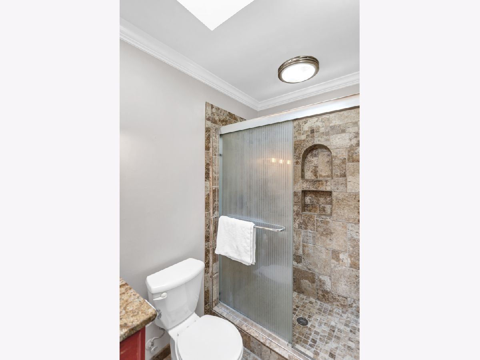
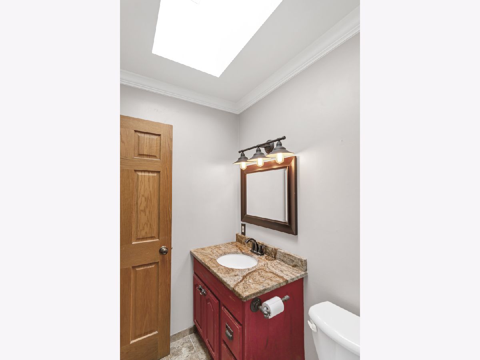
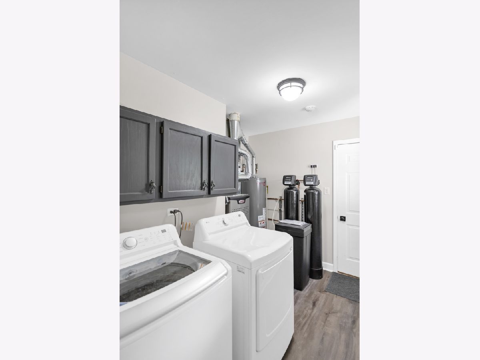
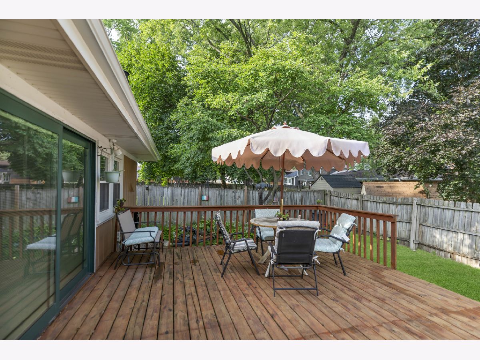
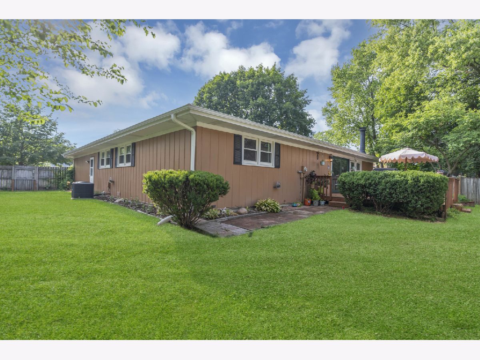
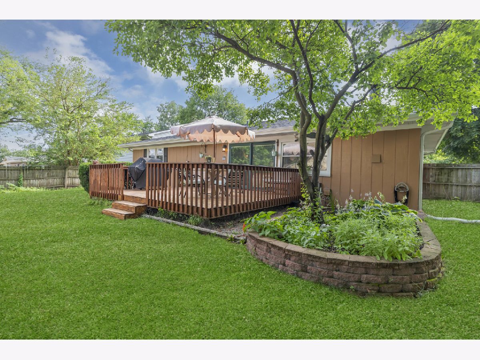
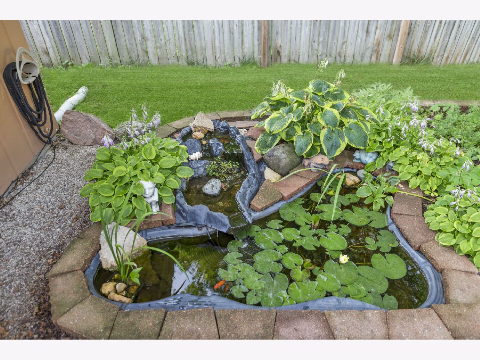
Room Specifics
Total Bedrooms: 3
Bedrooms Above Ground: 3
Bedrooms Below Ground: 0
Dimensions: —
Floor Type: —
Dimensions: —
Floor Type: —
Full Bathrooms: 2
Bathroom Amenities: —
Bathroom in Basement: 0
Rooms: —
Basement Description: —
Other Specifics
| 2 | |
| — | |
| — | |
| — | |
| — | |
| 79X118 | |
| — | |
| — | |
| — | |
| — | |
| Not in DB | |
| — | |
| — | |
| — | |
| — |
Tax History
| Year | Property Taxes |
|---|---|
| 2022 | $3,884 |
| 2025 | $7,107 |
Contact Agent
Contact Agent
Listing Provided By
Legacy Properties, A Sarah Leonard Company, LLC


