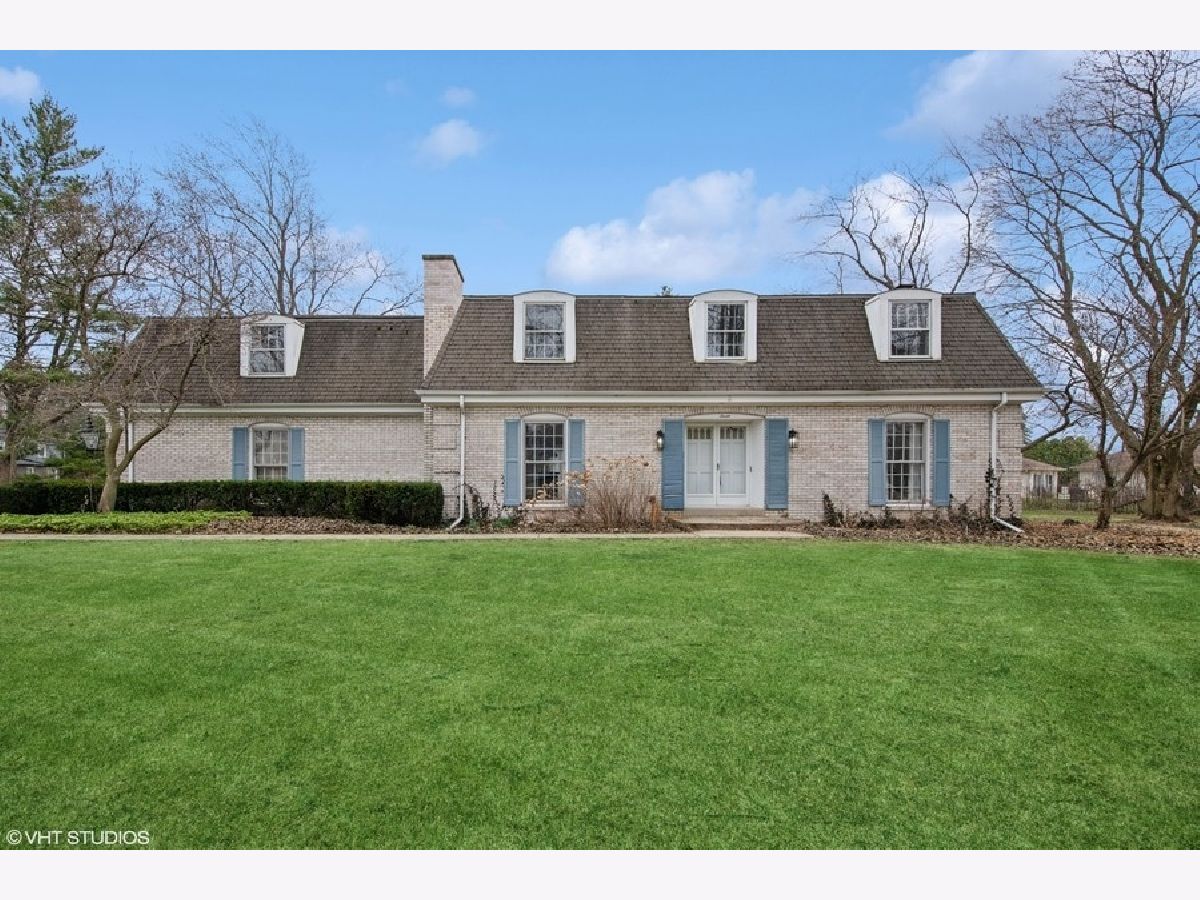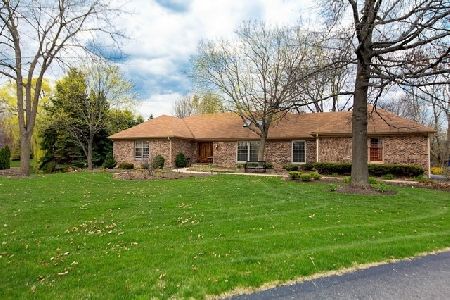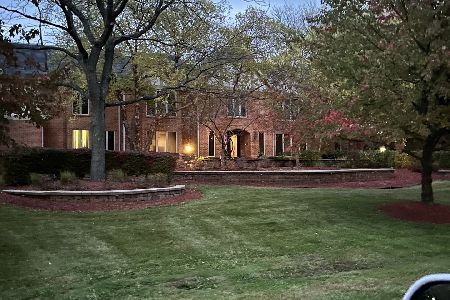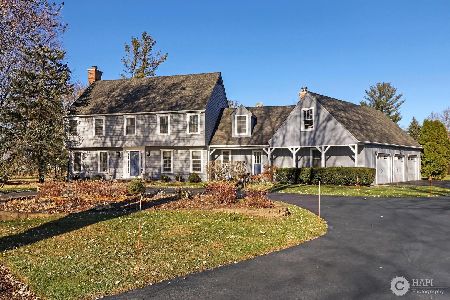7 Walnut Lane, South Barrington, Illinois 60010
$672,000
|
Sold
|
|
| Status: | Closed |
| Sqft: | 3,130 |
| Cost/Sqft: | $198 |
| Beds: | 4 |
| Baths: | 4 |
| Year Built: | 1970 |
| Property Taxes: | $8,993 |
| Days On Market: | 291 |
| Lot Size: | 1,44 |
Description
Tucked away on a peaceful cul-de-sac and set on a premium 1.4+ acre lot, this home is full of promise and just waiting for your personal touch. With generously sized rooms and an open, light-filled layout, there's so much here to love-and even more to dream about! The spacious living room with a gas fireplace and adjacent dining room are perfect for entertaining, each with sliding doors that open to a large rear deck-ideal for summer gatherings or simply soaking in the serenity of your surroundings. At the heart of the home, the kitchen features a charming bayed eating area with deck access, making it the perfect spot for your morning coffee or casual alfresco meals. Just off the kitchen, the cozy family room with a wood-burning fireplace offers a welcoming space to relax and unwind. A main-level powder room and laundry room with outdoor access (and a handy dog run!) round out the first floor. Upstairs, you'll find four bedrooms and three full baths, giving you plenty of flexibility to suit your lifestyle. The enormous primary suite features dual walk-in closets and a spacious bath with a whirlpool tub. Even better? Direct access to the second bedroom-perfect for a nursery, home office, or a dreamy walk-in closet. The fourth bedroom features its own ensuite bath, while the other two share a full hall bath. Need more space? The unfinished lower level is a blank canvas-create the media room, gym, or hobby space you've always wanted. The sprawling grassy lawn provides plenty of room to relax, play, and take in the lush landscaping of this private setting. All of this in an unbeatable location, close to shopping, dining, Metra, the I-90 corridor to O'Hare and downtown Chicago, and nestled in the top-rated Barrington D220 school district. The potential here is undeniable - come make it your own!
Property Specifics
| Single Family | |
| — | |
| — | |
| 1970 | |
| — | |
| — | |
| No | |
| 1.44 |
| Cook | |
| South Barrington Green | |
| 0 / Not Applicable | |
| — | |
| — | |
| — | |
| 12326723 | |
| 01224010070000 |
Nearby Schools
| NAME: | DISTRICT: | DISTANCE: | |
|---|---|---|---|
|
Grade School
Barbara B Rose Elementary School |
220 | — | |
|
Middle School
Barrington Middle School Prairie |
220 | Not in DB | |
|
High School
Barrington High School |
220 | Not in DB | |
Property History
| DATE: | EVENT: | PRICE: | SOURCE: |
|---|---|---|---|
| 5 May, 2025 | Sold | $672,000 | MRED MLS |
| 13 Apr, 2025 | Under contract | $620,000 | MRED MLS |
| 7 Apr, 2025 | Listed for sale | $620,000 | MRED MLS |




































Room Specifics
Total Bedrooms: 4
Bedrooms Above Ground: 4
Bedrooms Below Ground: 0
Dimensions: —
Floor Type: —
Dimensions: —
Floor Type: —
Dimensions: —
Floor Type: —
Full Bathrooms: 4
Bathroom Amenities: Whirlpool,Separate Shower
Bathroom in Basement: 0
Rooms: —
Basement Description: —
Other Specifics
| 2 | |
| — | |
| — | |
| — | |
| — | |
| 320X304X120X284 | |
| — | |
| — | |
| — | |
| — | |
| Not in DB | |
| — | |
| — | |
| — | |
| — |
Tax History
| Year | Property Taxes |
|---|---|
| 2025 | $8,993 |
Contact Agent
Nearby Similar Homes
Nearby Sold Comparables
Contact Agent
Listing Provided By
@properties Christie's International Real Estate






