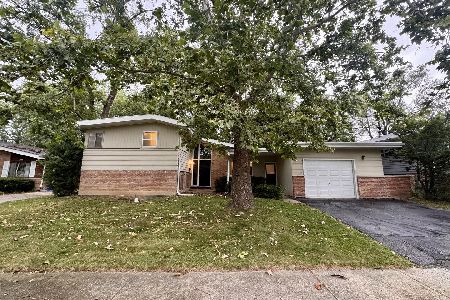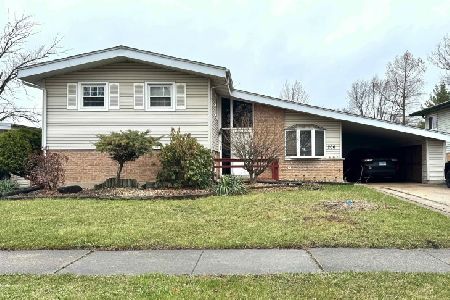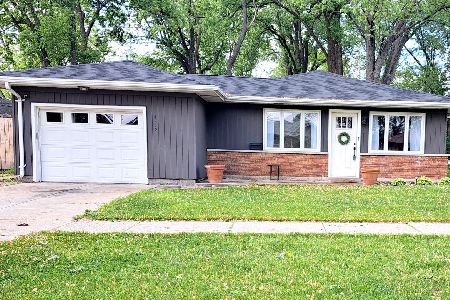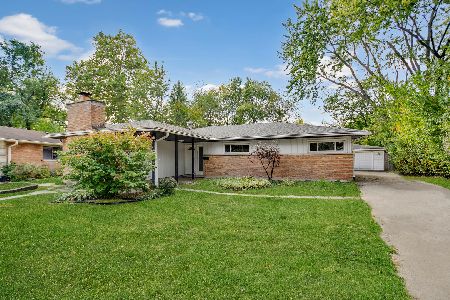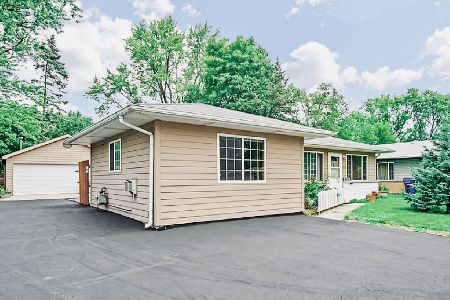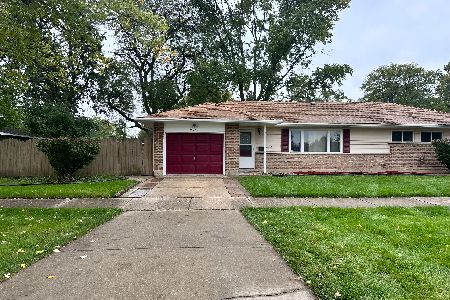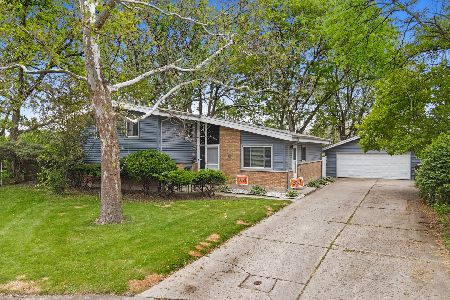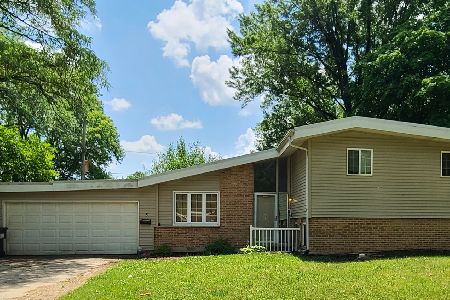7 Warwick Court, Park Forest, Illinois 60466
$160,000
|
Sold
|
|
| Status: | Closed |
| Sqft: | 1,427 |
| Cost/Sqft: | $112 |
| Beds: | 3 |
| Baths: | 3 |
| Year Built: | 1956 |
| Property Taxes: | $11,462 |
| Days On Market: | 928 |
| Lot Size: | 0,27 |
Description
Introducing this charming Park Forest house located on a tree-lined cul-de-sac! While the property requires some cosmetic renovations, it is solid and ready to move in, making it a great opportunity for you! This lovely home features three bedrooms, with the master bedroom boasting its own ensuite full bathroom. Additionally, the basement offers a spacious family room that could also serve as a legal fourth bedroom. Plus, there's an additional half bath down there too, so you've got plenty of space for everyone. The main level showcases a galley style kitchen with a breakfast bar, a separate dining room, and a cozy living room. The icing on the cake? A fantastic four-season room where you can relax and enjoy the changing seasons. If outdoor space is important to you, then you'll be pleased to know that this property comes with a fenced backyard that backs up to Central Park. Imagine the possibilities for outdoor activities and spending quality time with family and friends! Here's a fun fact for you - this home has only had two owners since it was built, and one of them was actually the original architect for the Village of Park Forest. Talk about a piece of history! This house has been meticulously cared for, original hardwood floors throughout. The ROOF and GUTTERS were recently UPDATED in 2021, providing peace of mind for many years to come. Moreover, the hot water tank (HWT), HVAC and Electrical Panel have been thoughtfully updated, ensuring efficiency and comfort throughout the home. The home also features a 2.5 car attached garage for added convenience and storage! If you're looking for a promising fixer-upper that you can personalize with your own creative touch, this house could be the perfect match. Don't miss out on this opportunity to make it your dream home! Taxes are significantly lower with Homeowner's Exemption. Property has passed village inspection, will pass FHA/VA, comes with a Home Warranty but is sold AS-IS.
Property Specifics
| Single Family | |
| — | |
| — | |
| 1956 | |
| — | |
| — | |
| No | |
| 0.27 |
| Cook | |
| — | |
| 0 / Not Applicable | |
| — | |
| — | |
| — | |
| 11828683 | |
| 31253070220000 |
Property History
| DATE: | EVENT: | PRICE: | SOURCE: |
|---|---|---|---|
| 10 Nov, 2023 | Sold | $160,000 | MRED MLS |
| 17 Aug, 2023 | Under contract | $159,900 | MRED MLS |
| 11 Jul, 2023 | Listed for sale | $159,900 | MRED MLS |
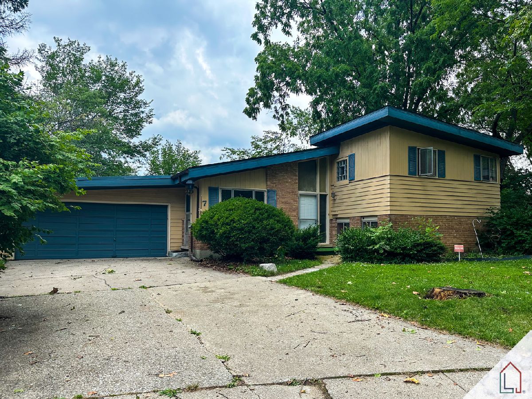
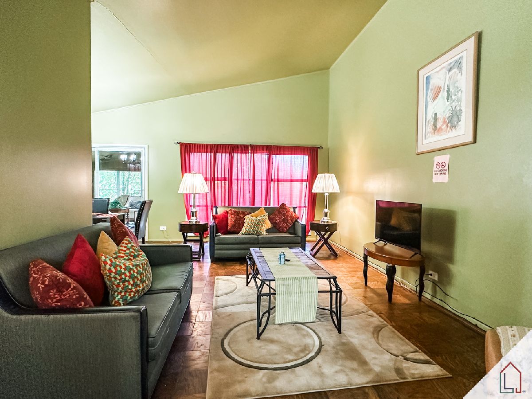
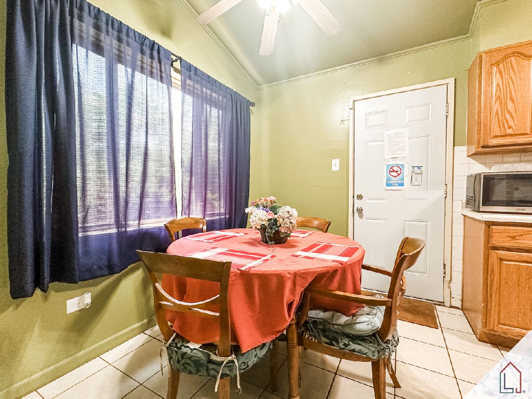
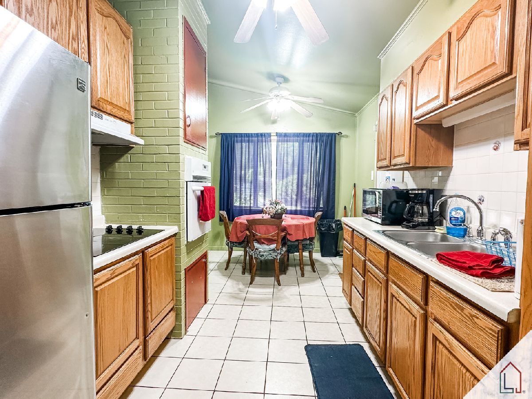
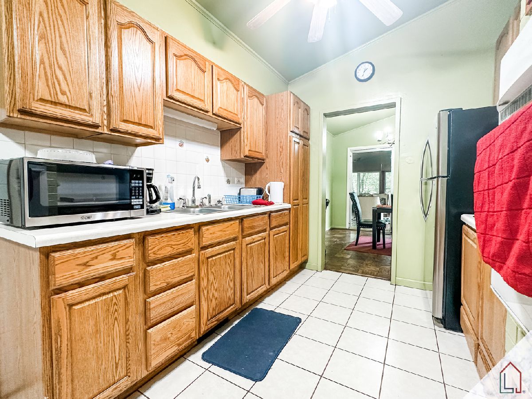
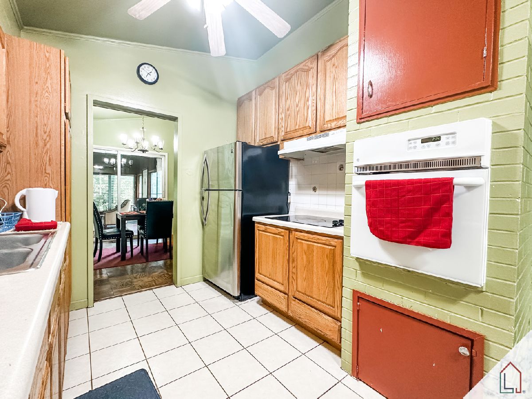
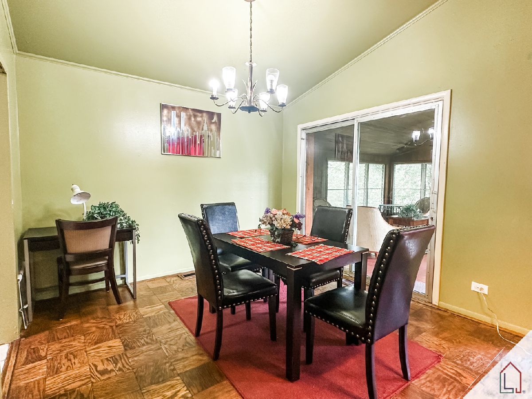
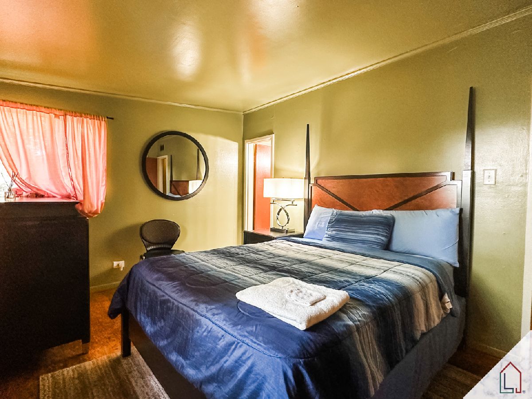
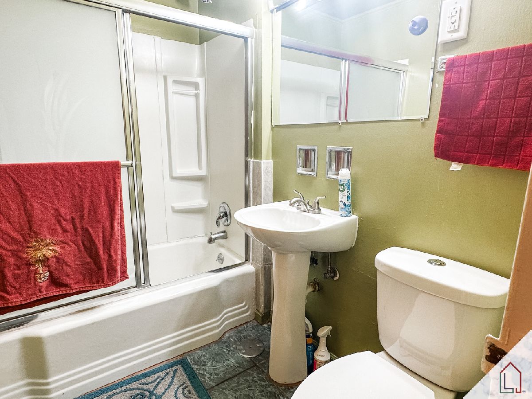
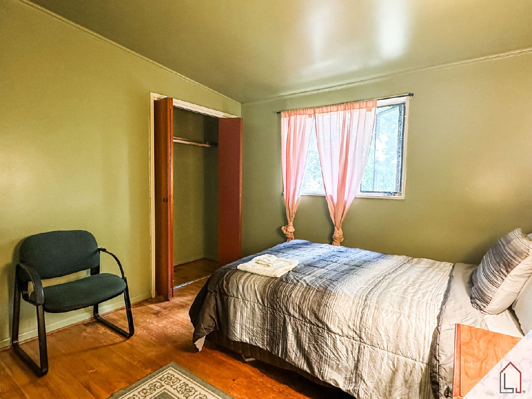
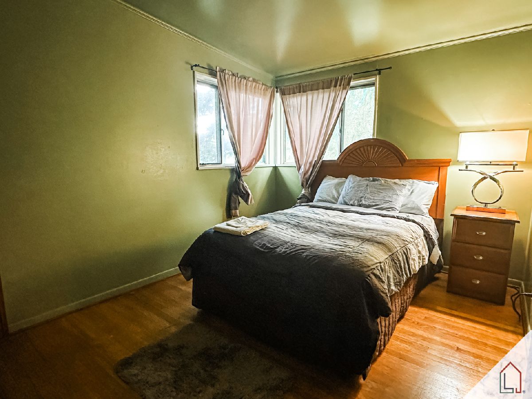
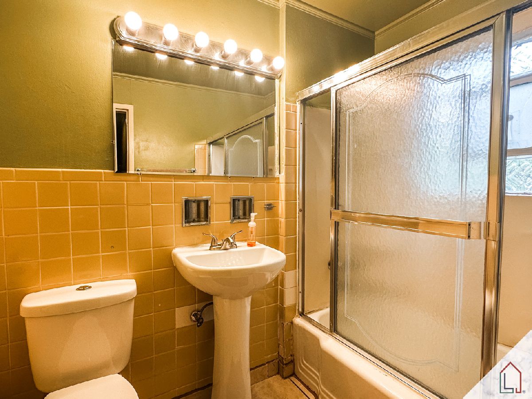
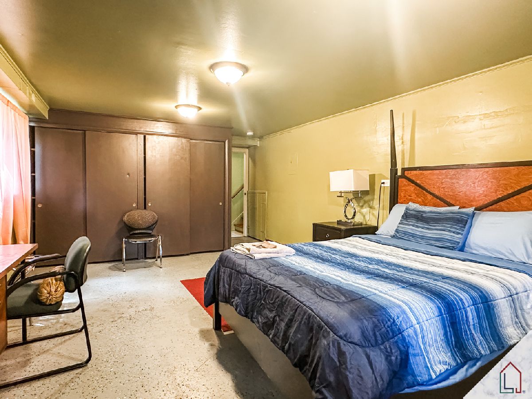
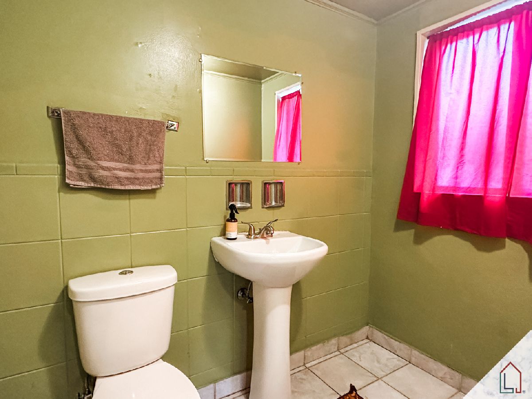
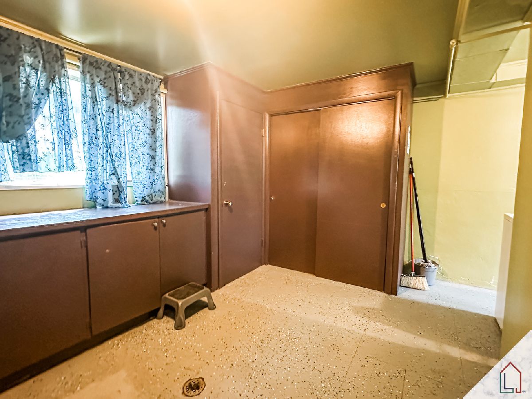
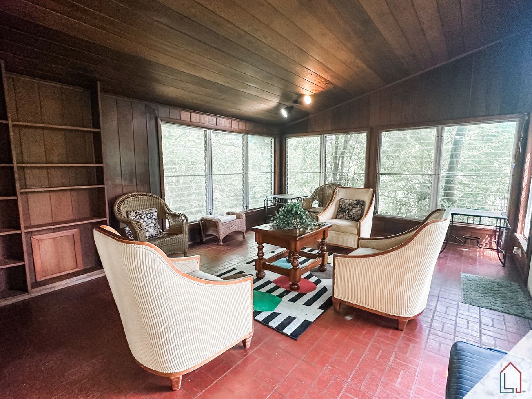
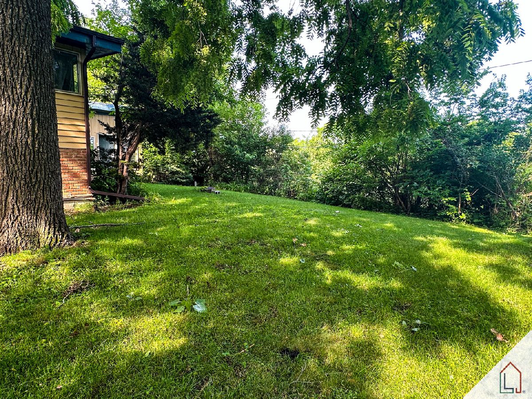
Room Specifics
Total Bedrooms: 3
Bedrooms Above Ground: 3
Bedrooms Below Ground: 0
Dimensions: —
Floor Type: —
Dimensions: —
Floor Type: —
Full Bathrooms: 3
Bathroom Amenities: —
Bathroom in Basement: 1
Rooms: —
Basement Description: Finished
Other Specifics
| 2.5 | |
| — | |
| Asphalt | |
| — | |
| — | |
| 70X165 | |
| Unfinished | |
| — | |
| — | |
| — | |
| Not in DB | |
| — | |
| — | |
| — | |
| — |
Tax History
| Year | Property Taxes |
|---|---|
| 2023 | $11,462 |
Contact Agent
Nearby Similar Homes
Nearby Sold Comparables
Contact Agent
Listing Provided By
Luxe Living Realty, Inc

