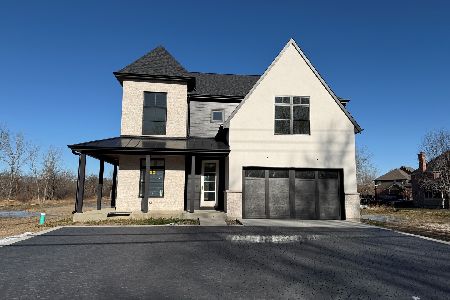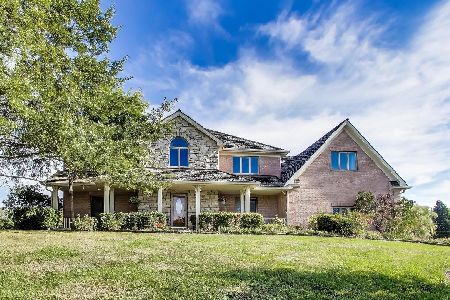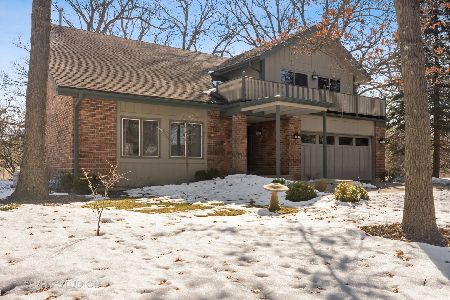7 Wayne Lane, Hawthorn Woods, Illinois 60047
$400,000
|
Sold
|
|
| Status: | Closed |
| Sqft: | 3,434 |
| Cost/Sqft: | $128 |
| Beds: | 4 |
| Baths: | 5 |
| Year Built: | 1988 |
| Property Taxes: | $12,743 |
| Days On Market: | 2377 |
| Lot Size: | 1,71 |
Description
Nestled in One of the Area's Loveliest Lush Settings is This Exceptional Custom Home w/ Extensive Upgrds Thruout! Enter the Grand 2 Sty Foyer and Picture Home! Spacious Floorplan Flows Comfortably Showcasing Family Rm Built-Ins, Wetbar, Brick Fireplc & Gorgeous Hardwd Flrs. Well-Appointed Kitchen Features Granite, SS Applncs, Island, Plentiful Quality Cabinetry + 2 Sided Fireplc for Elegant Comfort. Large Brkfst Bar & Bay Eating Area Offer a Heart of Home Space to Enjoy the Uncompromising Wooded Views & Privacy. Main Flr Bedrm + Prvt Full Bath Plus Sep Main Floor Ofc Offer Many Options. Spacious MBR Features Tray Clng, Walk In Closet & HisnHers Bath. Large Bedrms & Loft w/Blt-Ins Offer Great Amenities. Huge Open Walkout Fin Bsmt w/ Bar, 2-sided Fireplc & Bonus Rm & Bath is a WOW! 3 Season Gazebo & Huge Wrap Around Deck Offer Great Outdoor Space. Desirable CuldeSac Location is Private Yet Close to Everything! Top Rated Schls, Aquatic Ctr, YMCA, Deer Pk Mall are All Nearby! Welcome Home!
Property Specifics
| Single Family | |
| — | |
| — | |
| 1988 | |
| Full,Walkout | |
| CUSTOM | |
| No | |
| 1.71 |
| Lake | |
| Acorn Acres | |
| 275 / Annual | |
| Insurance | |
| Shared Well | |
| Septic-Private | |
| 10488384 | |
| 14081010010000 |
Nearby Schools
| NAME: | DISTRICT: | DISTANCE: | |
|---|---|---|---|
|
Grade School
Spencer Loomis Elementary School |
95 | — | |
|
Middle School
Lake Zurich Middle - N Campus |
95 | Not in DB | |
|
High School
Lake Zurich High School |
95 | Not in DB | |
Property History
| DATE: | EVENT: | PRICE: | SOURCE: |
|---|---|---|---|
| 4 Oct, 2019 | Sold | $400,000 | MRED MLS |
| 31 Aug, 2019 | Under contract | $439,000 | MRED MLS |
| 16 Aug, 2019 | Listed for sale | $439,000 | MRED MLS |
Room Specifics
Total Bedrooms: 4
Bedrooms Above Ground: 4
Bedrooms Below Ground: 0
Dimensions: —
Floor Type: Carpet
Dimensions: —
Floor Type: Carpet
Dimensions: —
Floor Type: Hardwood
Full Bathrooms: 5
Bathroom Amenities: Whirlpool,Separate Shower,Double Sink,Soaking Tub
Bathroom in Basement: 1
Rooms: Eating Area,Office,Loft,Other Room
Basement Description: Finished
Other Specifics
| 3 | |
| Concrete Perimeter | |
| Asphalt | |
| Deck, Storms/Screens | |
| Cul-De-Sac,Water View,Wooded | |
| 295X220X252X240X101 | |
| Unfinished | |
| Full | |
| Skylight(s), Bar-Wet, Hardwood Floors, First Floor Bedroom, First Floor Laundry, First Floor Full Bath | |
| Double Oven, Dishwasher, Refrigerator, Washer, Dryer, Disposal, Stainless Steel Appliance(s), Water Softener Owned | |
| Not in DB | |
| Street Paved | |
| — | |
| — | |
| Gas Starter |
Tax History
| Year | Property Taxes |
|---|---|
| 2019 | $12,743 |
Contact Agent
Nearby Similar Homes
Nearby Sold Comparables
Contact Agent
Listing Provided By
Berkshire Hathaway HomeServices KoenigRubloff






