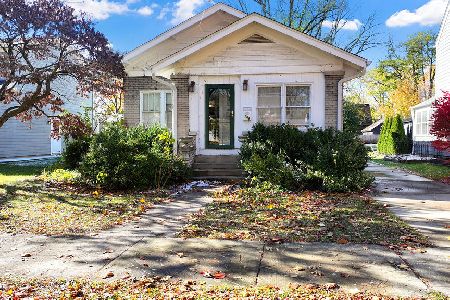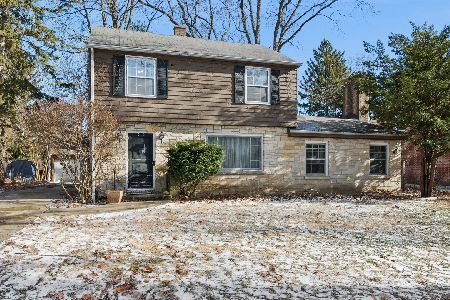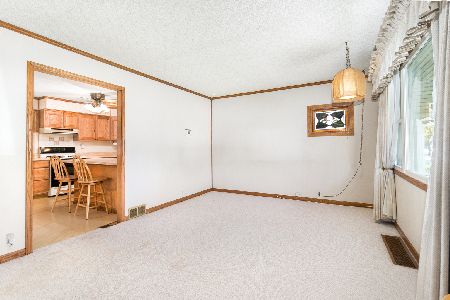7 Westgate Drive, Aurora, Illinois 60506
$215,000
|
Sold
|
|
| Status: | Closed |
| Sqft: | 1,181 |
| Cost/Sqft: | $169 |
| Beds: | 3 |
| Baths: | 2 |
| Year Built: | 1954 |
| Property Taxes: | $4,510 |
| Days On Market: | 1074 |
| Lot Size: | 0,12 |
Description
Nice home ready for new owners and priced to sell! Lots of possibilities to work with. Nice big living room greets you with hardwood floors and large windows bringing in the sunlight! Big kitchen with space for a table and a pantry. 3 bedrooms (possibly 4!), 2 baths. Could be an excellent rental or in-law arrangement, as back bedroom has a private entrance and den could be used as another family room. Nice big private backyard! Maintenance free vinyl siding! Home features solar panels drastically reducing your electrical bills! Great Aurora location, minutes from schools, stores, restaurants, parks and all that Aurora has to offer! I-88 is 10 minutes away! Home is for sale as is and there is a Home Warranty included!
Property Specifics
| Single Family | |
| — | |
| — | |
| 1954 | |
| — | |
| RANCH | |
| No | |
| 0.12 |
| Kane | |
| — | |
| 0 / Not Applicable | |
| — | |
| — | |
| — | |
| 11720878 | |
| 1520129020 |
Nearby Schools
| NAME: | DISTRICT: | DISTANCE: | |
|---|---|---|---|
|
Grade School
Mccleery Elementary School |
129 | — | |
|
Middle School
Jefferson Middle School |
129 | Not in DB | |
|
High School
West Aurora High School |
129 | Not in DB | |
Property History
| DATE: | EVENT: | PRICE: | SOURCE: |
|---|---|---|---|
| 10 Oct, 2014 | Sold | $120,000 | MRED MLS |
| 20 Aug, 2014 | Under contract | $124,900 | MRED MLS |
| — | Last price change | $129,900 | MRED MLS |
| 3 May, 2014 | Listed for sale | $129,900 | MRED MLS |
| 3 May, 2023 | Sold | $215,000 | MRED MLS |
| 9 Mar, 2023 | Under contract | $199,900 | MRED MLS |
| 17 Feb, 2023 | Listed for sale | $199,900 | MRED MLS |
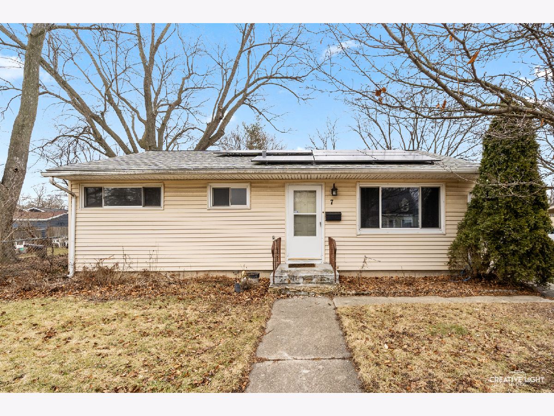
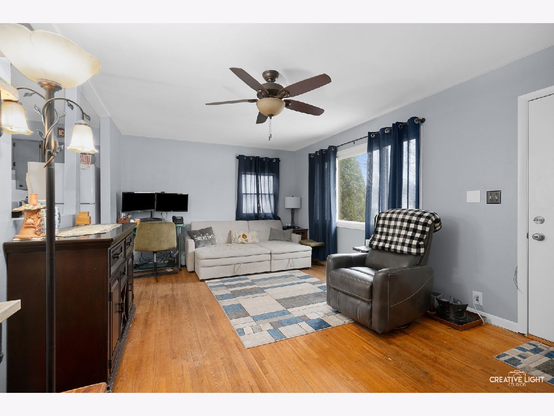
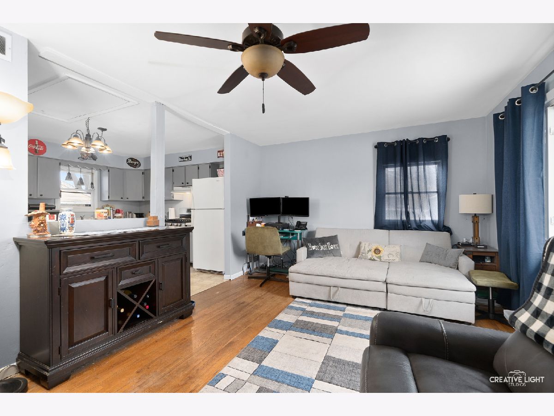
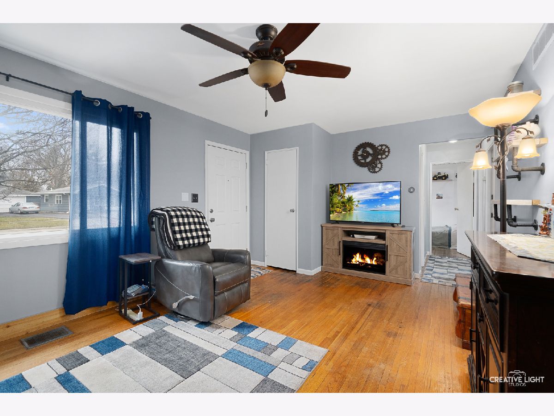
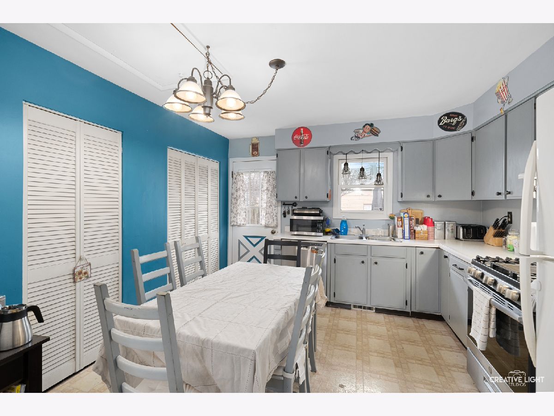
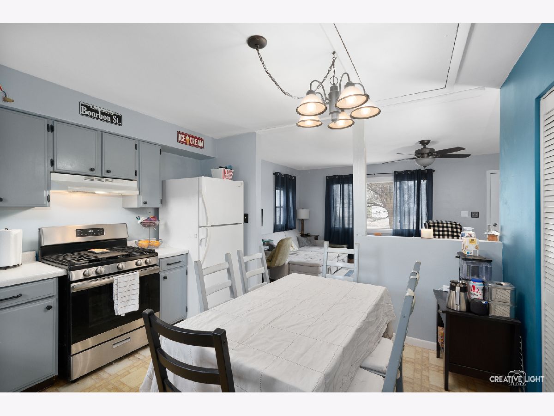
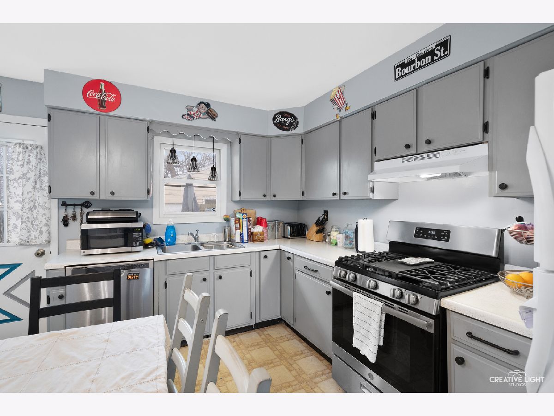
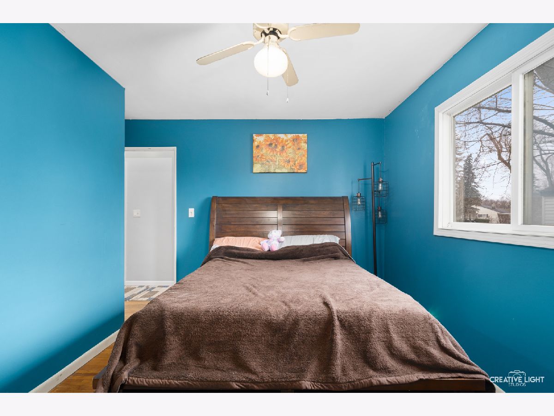
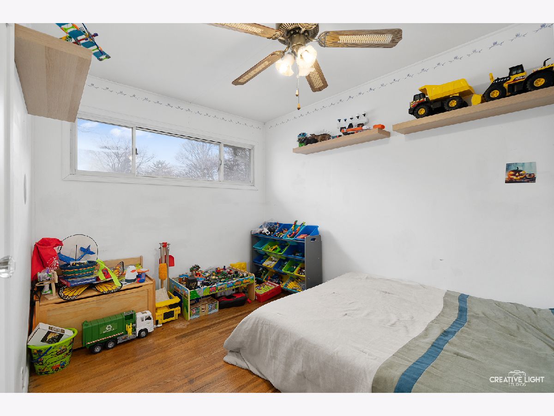
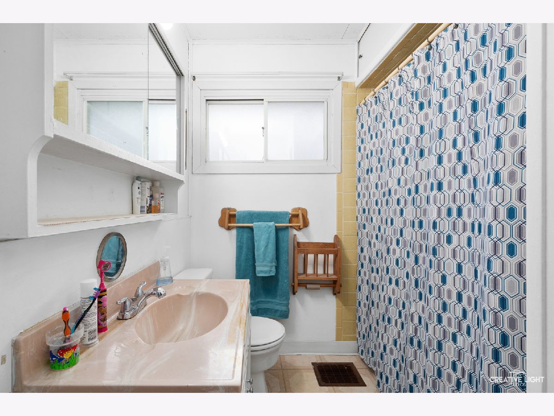
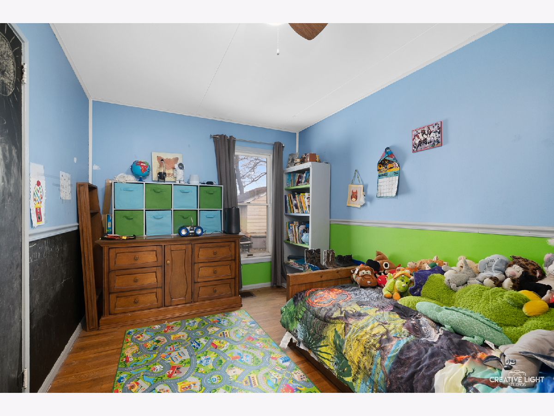
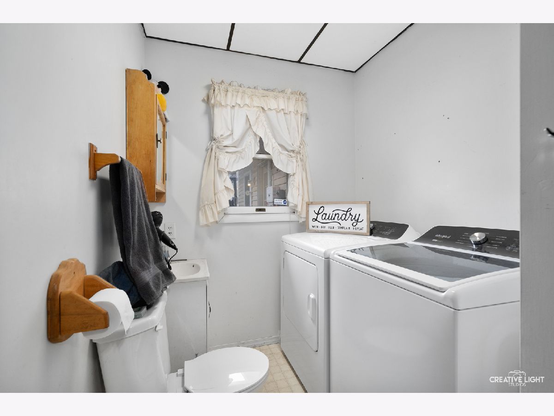
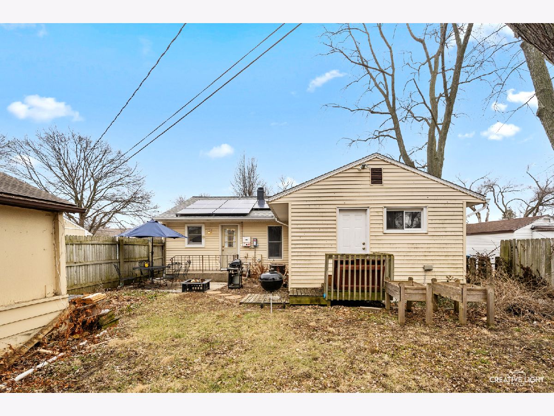
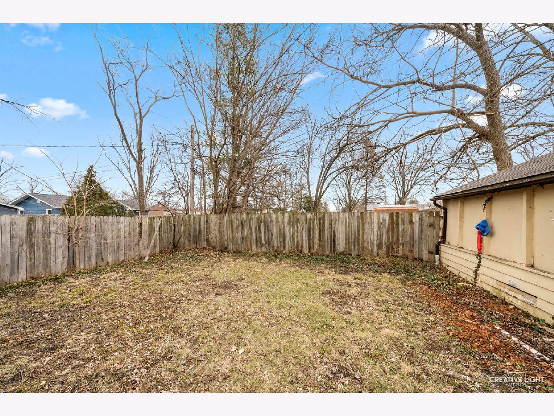
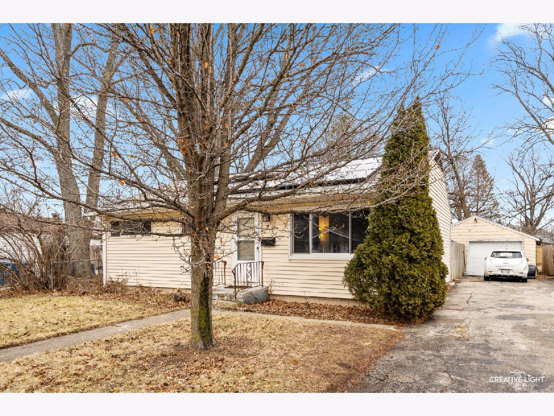
Room Specifics
Total Bedrooms: 3
Bedrooms Above Ground: 3
Bedrooms Below Ground: 0
Dimensions: —
Floor Type: —
Dimensions: —
Floor Type: —
Full Bathrooms: 2
Bathroom Amenities: —
Bathroom in Basement: 0
Rooms: —
Basement Description: Crawl
Other Specifics
| 1 | |
| — | |
| Asphalt | |
| — | |
| — | |
| 55X73.9X24X59 | |
| — | |
| — | |
| — | |
| — | |
| Not in DB | |
| — | |
| — | |
| — | |
| — |
Tax History
| Year | Property Taxes |
|---|---|
| 2014 | $2,947 |
| 2023 | $4,510 |
Contact Agent
Nearby Similar Homes
Nearby Sold Comparables
Contact Agent
Listing Provided By
Keller Williams Inspire - Geneva

