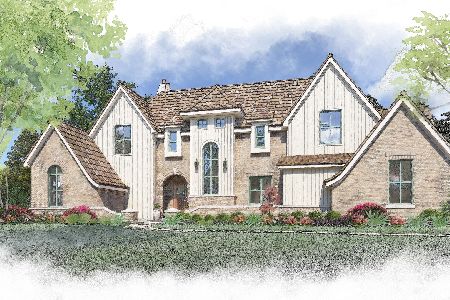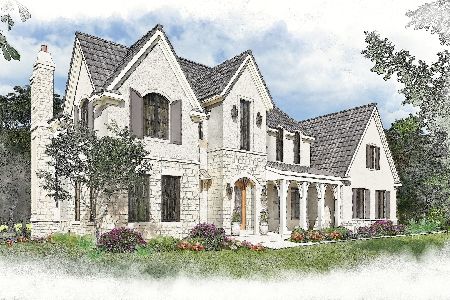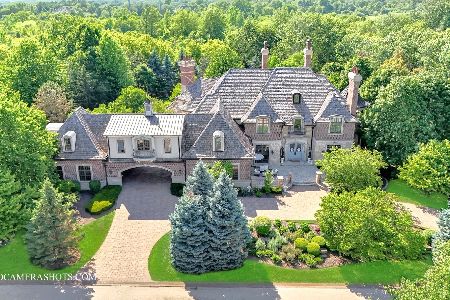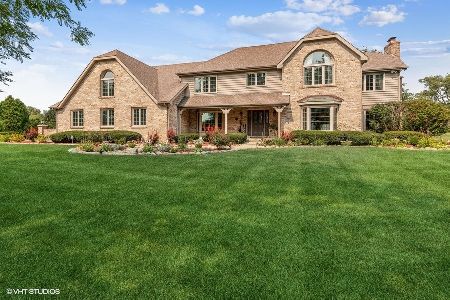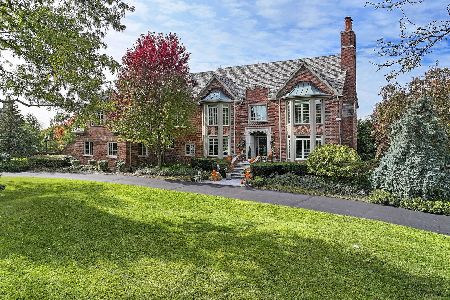7 Westlake Drive, South Barrington, Illinois 60010
$655,000
|
Sold
|
|
| Status: | Closed |
| Sqft: | 8,100 |
| Cost/Sqft: | $86 |
| Beds: | 5 |
| Baths: | 5 |
| Year Built: | 1984 |
| Property Taxes: | $17,650 |
| Days On Market: | 2437 |
| Lot Size: | 1,64 |
Description
Incredible South Barrington waterfront living set on 1.6 professionally landscaped acres in Crabtree Trails. This walkout ranch features formal and informal living spaces with stunning views throughout. Offering floor to ceiling windows, vaulted ceilings, skylights, and open floor plan ideal for entertaining. Featuring 5 bedrooms, 4.1 baths and full finished walk-out lower level. Master bedroom with views of lake, plantation shutters, and spacious walk-in-closet. Luxury master bath with separate vanities, separate shower and jetted tub. Gorgeous sun room with views of sparkling lake. Walk-out lower level has enormous rec room with fireplace, second kitchen, game room, bar, fifth bedroom, full bath, and ample storage space. Ideal flow for indoor and outdoor entertaining with multiple exterior access points, screened porch, and large patio. Three car garage with built-in cabinets. Lawn with sprinkler system. New roof, windows, and alarm system installed in 2018.
Property Specifics
| Single Family | |
| — | |
| Walk-Out Ranch | |
| 1984 | |
| Full,Walkout | |
| — | |
| Yes | |
| 1.64 |
| Cook | |
| Crabtree Trails | |
| 900 / Annual | |
| Other | |
| Private Well | |
| Septic-Private | |
| 10391393 | |
| 01221030100000 |
Nearby Schools
| NAME: | DISTRICT: | DISTANCE: | |
|---|---|---|---|
|
Grade School
Barbara B Rose Elementary School |
220 | — | |
|
Middle School
Barrington Middle School Prairie |
220 | Not in DB | |
|
High School
Barrington High School |
220 | Not in DB | |
Property History
| DATE: | EVENT: | PRICE: | SOURCE: |
|---|---|---|---|
| 20 Feb, 2020 | Sold | $655,000 | MRED MLS |
| 16 Jan, 2020 | Under contract | $695,000 | MRED MLS |
| — | Last price change | $747,000 | MRED MLS |
| 23 May, 2019 | Listed for sale | $775,000 | MRED MLS |
Room Specifics
Total Bedrooms: 5
Bedrooms Above Ground: 5
Bedrooms Below Ground: 0
Dimensions: —
Floor Type: Hardwood
Dimensions: —
Floor Type: Hardwood
Dimensions: —
Floor Type: Carpet
Dimensions: —
Floor Type: —
Full Bathrooms: 5
Bathroom Amenities: Whirlpool,Separate Shower,Double Sink
Bathroom in Basement: 1
Rooms: Bedroom 5,Sun Room,Eating Area,Kitchen,Recreation Room,Game Room,Screened Porch
Basement Description: Finished,Exterior Access
Other Specifics
| 3 | |
| Concrete Perimeter | |
| Asphalt | |
| Patio, Porch Screened | |
| Lake Front,Landscaped,Pond(s),Water Rights,Water View | |
| 301X405X144X281 | |
| — | |
| Full | |
| Vaulted/Cathedral Ceilings, Skylight(s), Bar-Wet, First Floor Bedroom, First Floor Laundry, First Floor Full Bath | |
| Range, Microwave, Dishwasher, Refrigerator, High End Refrigerator, Washer, Dryer, Water Purifier Owned, Water Softener Owned | |
| Not in DB | |
| Water Rights, Street Paved | |
| — | |
| — | |
| Gas Starter |
Tax History
| Year | Property Taxes |
|---|---|
| 2020 | $17,650 |
Contact Agent
Nearby Similar Homes
Nearby Sold Comparables
Contact Agent
Listing Provided By
@properties

