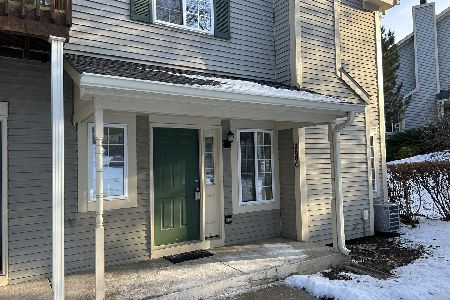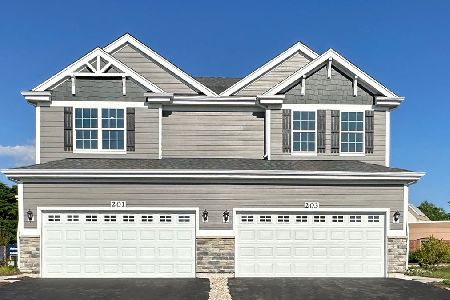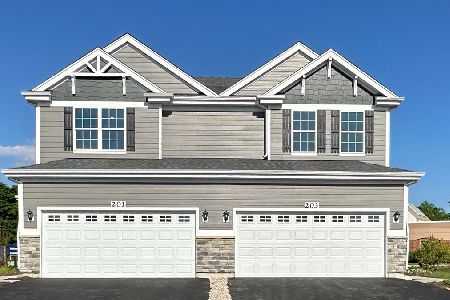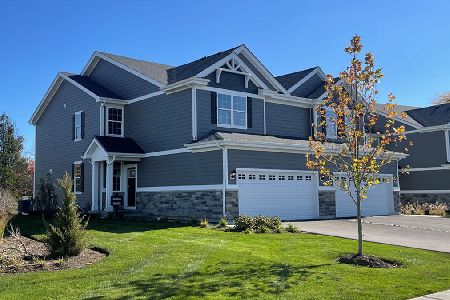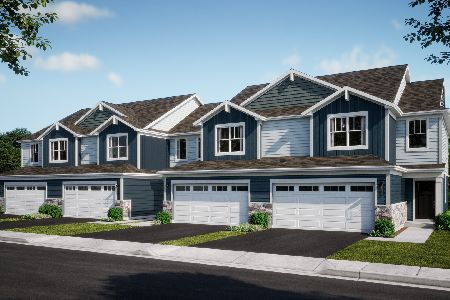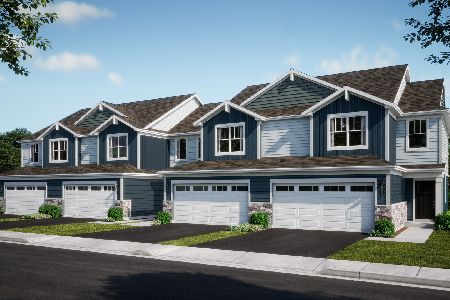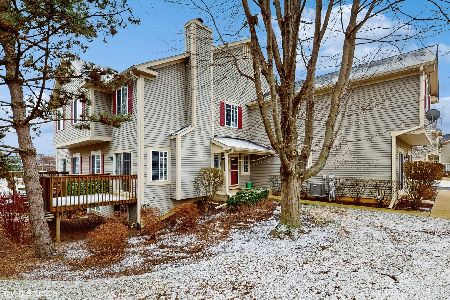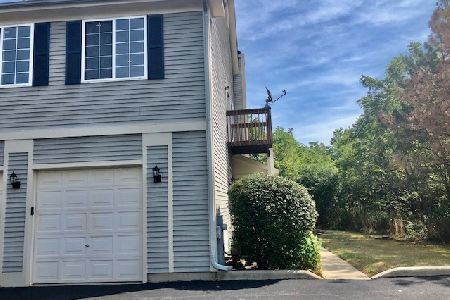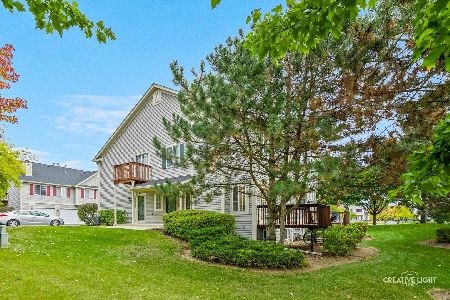7 Windsor Circle, South Elgin, Illinois 60177
$147,000
|
Sold
|
|
| Status: | Closed |
| Sqft: | 1,059 |
| Cost/Sqft: | $137 |
| Beds: | 2 |
| Baths: | 2 |
| Year Built: | 2000 |
| Property Taxes: | $3,005 |
| Days On Market: | 2486 |
| Lot Size: | 0,00 |
Description
Run, don't walk, to this TURNKEY, Super Sharp condo! End unit with private entrance is LIGHT & BRIGHT! You'll love the OPEN LAYOUT~Lounge on your comfy sectional with space for that Big Screen TV! 2 Years NEW GE STAINLESS Kitchen Appliances, including FRENCH DOOR Refrigerator. BREAKFAST BAR with space for several stools & opens to both the Living Room & Dining Room, keeping everyone connected for easy entertaining. A sliding glass door leads to the Deck, overlooking green space, big pine trees & a glimpse of the Fox River, perfect for relaxing & planting a container garden. Room to Spread Out in either bedroom with plenty of closet space~the Master has 2, plus VAULTED CEILINGS, a Private Vanity & Shower! NEW LAMINATE FLOORING & CARPET JUST INSTALLED! Attached garage for your privacy & to stay warm & dry while unloading groceries! ATTENTION INVESTORS: Could be a Great Rental Property! CLOSE TO EVERYTHING LOCATION & a Nice, QUIET neighborhood. Walk to parks! See It Before It's Gone!
Property Specifics
| Condos/Townhomes | |
| 1 | |
| — | |
| 2000 | |
| None | |
| — | |
| No | |
| — |
| Kane | |
| — | |
| 164 / Monthly | |
| Insurance,Exterior Maintenance,Lawn Care,Snow Removal | |
| Lake Michigan | |
| Public Sewer | |
| 10374749 | |
| 0635355040 |
Nearby Schools
| NAME: | DISTRICT: | DISTANCE: | |
|---|---|---|---|
|
High School
South Elgin High School |
46 | Not in DB | |
Property History
| DATE: | EVENT: | PRICE: | SOURCE: |
|---|---|---|---|
| 29 Jul, 2019 | Sold | $147,000 | MRED MLS |
| 14 Jun, 2019 | Under contract | $145,000 | MRED MLS |
| 10 May, 2019 | Listed for sale | $145,000 | MRED MLS |
Room Specifics
Total Bedrooms: 2
Bedrooms Above Ground: 2
Bedrooms Below Ground: 0
Dimensions: —
Floor Type: Wood Laminate
Full Bathrooms: 2
Bathroom Amenities: Separate Shower,Soaking Tub
Bathroom in Basement: 0
Rooms: No additional rooms
Basement Description: None
Other Specifics
| 1 | |
| Concrete Perimeter | |
| Asphalt | |
| Balcony, End Unit | |
| — | |
| COMMON | |
| — | |
| — | |
| Vaulted/Cathedral Ceilings, Wood Laminate Floors | |
| Range, Microwave, Dishwasher, High End Refrigerator, Washer, Dryer, Disposal, Stainless Steel Appliance(s) | |
| Not in DB | |
| — | |
| — | |
| — | |
| — |
Tax History
| Year | Property Taxes |
|---|---|
| 2019 | $3,005 |
Contact Agent
Nearby Similar Homes
Nearby Sold Comparables
Contact Agent
Listing Provided By
Berkshire Hathaway HomeServices Starck Real Estate

