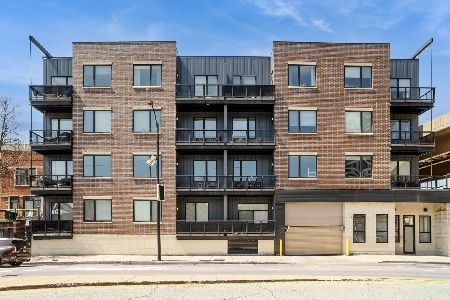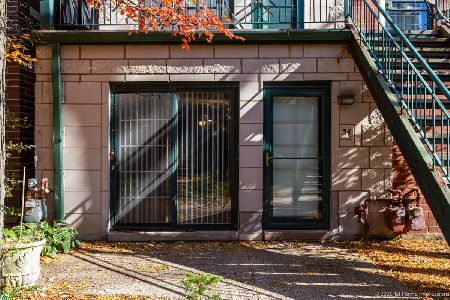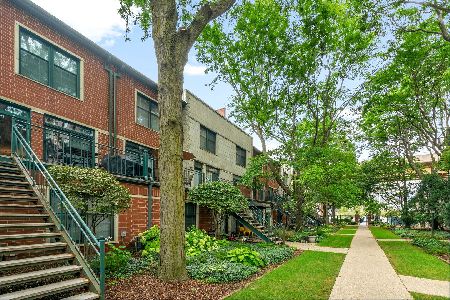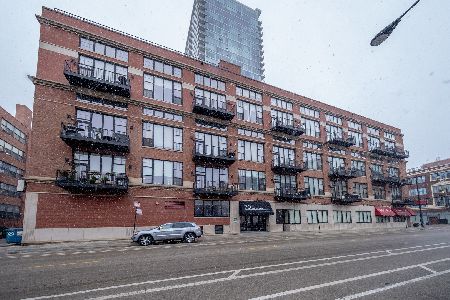70 18th Street, Near South Side, Chicago, Illinois 60616
$530,000
|
Sold
|
|
| Status: | Closed |
| Sqft: | 1,850 |
| Cost/Sqft: | $297 |
| Beds: | 3 |
| Baths: | 2 |
| Year Built: | — |
| Property Taxes: | $3,559 |
| Days On Market: | 3529 |
| Lot Size: | 0,00 |
Description
A LUXURY THREE BEDROOM, TWO BATH HOME IN THE SOUTH LOOP. ENJOY INCREDIBLE SUNLIGHT AND VIEWS IN THIS ONE OF A KIND CORNER UNIT. HIGH END FINISHES THROUGHOUT INCLUDING A CHEF'S KITCHEN WITH STAINLESS STEEL APPLIANCES, WOLF RANGE, SUBZERO REFRIDGERATOR, BOSCH DISHWASHER, UNDER COUNTER WINE REFRIDGERATOR, AND A CUSTOM ISLAND WITH BEAUTIFUL GRANITE. A MASTER SUITE WITH A HUGE CLOSET, BATH WITH SEPARATE SHOWER WITH DOUBLE BODY SPRAYS, DOUBLE VANITY, AND A TWO PERSON WHIRLPOOL TUB. ALL BATHS FEATURE CUSTOM TILE & FIXTURES. UNIT FEATURES INCLUDE HARDWOOD FLOORS THROUGHOUT, 10' CEILINGS, GAS FIREPLACE, FRESHLY PAINTED, CUSTOM BLINDS, SPEAKER SYSTEM, LARGE BALCONY, FULL SIZE LAUNDRY ROOM WITH EXTRA STORAGE. GARAGE SPACE INCLUDED.
Property Specifics
| Condos/Townhomes | |
| 4 | |
| — | |
| — | |
| None | |
| 2E | |
| No | |
| — |
| Cook | |
| — | |
| 233 / Monthly | |
| Water,Parking,Insurance,TV/Cable,Exterior Maintenance,Scavenger,Snow Removal | |
| Lake Michigan,Public | |
| Public Sewer | |
| 09264510 | |
| 17223010621005 |
Property History
| DATE: | EVENT: | PRICE: | SOURCE: |
|---|---|---|---|
| 23 Dec, 2011 | Sold | $432,000 | MRED MLS |
| 14 Nov, 2011 | Under contract | $499,000 | MRED MLS |
| 4 Nov, 2011 | Listed for sale | $499,000 | MRED MLS |
| 29 Oct, 2015 | Sold | $495,000 | MRED MLS |
| 15 Sep, 2015 | Under contract | $499,000 | MRED MLS |
| 10 Sep, 2015 | Listed for sale | $499,000 | MRED MLS |
| 28 Sep, 2016 | Sold | $530,000 | MRED MLS |
| 29 Jul, 2016 | Under contract | $549,000 | MRED MLS |
| 21 Jun, 2016 | Listed for sale | $549,000 | MRED MLS |
| 6 Dec, 2024 | Sold | $570,000 | MRED MLS |
| 2 Nov, 2024 | Under contract | $565,000 | MRED MLS |
| 24 Oct, 2024 | Listed for sale | $565,000 | MRED MLS |
Room Specifics
Total Bedrooms: 3
Bedrooms Above Ground: 3
Bedrooms Below Ground: 0
Dimensions: —
Floor Type: Hardwood
Dimensions: —
Floor Type: Hardwood
Full Bathrooms: 2
Bathroom Amenities: Whirlpool,Separate Shower,Double Sink,Full Body Spray Shower
Bathroom in Basement: 0
Rooms: Balcony/Porch/Lanai,Walk In Closet,Foyer
Basement Description: None
Other Specifics
| 1 | |
| Concrete Perimeter | |
| — | |
| Balcony, Storms/Screens, End Unit, Cable Access | |
| Corner Lot | |
| COMMON | |
| — | |
| Full | |
| Hardwood Floors, Laundry Hook-Up in Unit | |
| Range, Microwave, Dishwasher, High End Refrigerator, Washer, Dryer, Disposal, Stainless Steel Appliance(s), Wine Refrigerator | |
| Not in DB | |
| — | |
| — | |
| Elevator(s), Security Door Lock(s) | |
| Gas Log |
Tax History
| Year | Property Taxes |
|---|---|
| 2011 | $3,664 |
| 2015 | $3,559 |
| 2016 | $3,559 |
| 2024 | $3,743 |
Contact Agent
Nearby Similar Homes
Nearby Sold Comparables
Contact Agent
Listing Provided By
@properties











