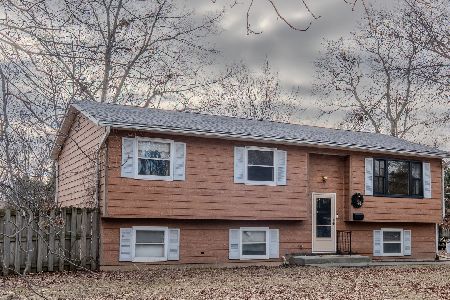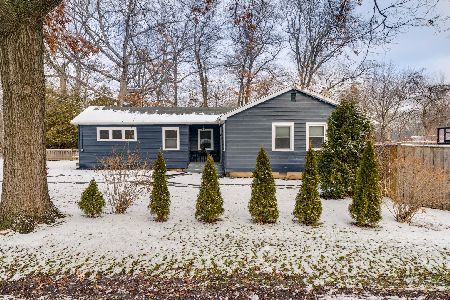70 1st Street, Gurnee, Illinois 60031
$185,250
|
Sold
|
|
| Status: | Closed |
| Sqft: | 1,344 |
| Cost/Sqft: | $138 |
| Beds: | 3 |
| Baths: | 2 |
| Year Built: | 1980 |
| Property Taxes: | $4,595 |
| Days On Market: | 3481 |
| Lot Size: | 0,35 |
Description
Well maintained brick & cedar ranch in great private location, but yet close to everything. Wooded .35 acre lot with fenced yard. Sunken living room with vaulted ceiling, recessed lights & gas fireplace. Formal dining room leads to patio. Main floor laundry off of spacious eat-in kitchen w/laminate floors, oak chair rail, ceiling fan, & plenty of cabinets & counter space. Refrig about 3 yrs. old; 2014 hot water heater; roof (2nd layer) 8-13; updated electrical, home repainted in 2016. 3 BRs, 2 baths on main floor. Ceramic tile in full hall & master bathrooms. Full bsmt w/fam rm, 4th BR, workshop, utility room. De-humidifier stays. Storage shed, large 2 car gar. Gurnee schools; easy access to Rt. 41, I-94, Lakehurst, Gurnee Mills, Great America. Easy to show!
Property Specifics
| Single Family | |
| — | |
| Ranch | |
| 1980 | |
| Full | |
| RANCH | |
| No | |
| 0.35 |
| Lake | |
| — | |
| 0 / Not Applicable | |
| None | |
| Public | |
| Public Sewer | |
| 09293982 | |
| 07234130060000 |
Nearby Schools
| NAME: | DISTRICT: | DISTANCE: | |
|---|---|---|---|
|
Grade School
Spaulding School |
56 | — | |
|
Middle School
Viking Middle School |
56 | Not in DB | |
|
High School
Warren Township High School |
121 | Not in DB | |
Property History
| DATE: | EVENT: | PRICE: | SOURCE: |
|---|---|---|---|
| 26 Aug, 2016 | Sold | $185,250 | MRED MLS |
| 24 Jul, 2016 | Under contract | $184,900 | MRED MLS |
| 20 Jul, 2016 | Listed for sale | $184,900 | MRED MLS |
| 17 Sep, 2018 | Sold | $199,900 | MRED MLS |
| 1 Aug, 2018 | Under contract | $199,900 | MRED MLS |
| — | Last price change | $205,900 | MRED MLS |
| 12 Jul, 2018 | Listed for sale | $214,900 | MRED MLS |
Room Specifics
Total Bedrooms: 4
Bedrooms Above Ground: 3
Bedrooms Below Ground: 1
Dimensions: —
Floor Type: Carpet
Dimensions: —
Floor Type: Carpet
Dimensions: —
Floor Type: Other
Full Bathrooms: 2
Bathroom Amenities: —
Bathroom in Basement: 1
Rooms: Workshop,Foyer,Utility Room-Lower Level
Basement Description: Partially Finished
Other Specifics
| 2 | |
| Concrete Perimeter | |
| Asphalt | |
| Patio, Storms/Screens | |
| Fenced Yard,Wooded | |
| 99.93 X 146.23 X 101.35 X | |
| Pull Down Stair,Unfinished | |
| Full | |
| Vaulted/Cathedral Ceilings, Wood Laminate Floors, First Floor Bedroom, First Floor Laundry, First Floor Full Bath | |
| Range, Dishwasher, Refrigerator, Washer, Dryer, Disposal | |
| Not in DB | |
| Street Lights, Street Paved | |
| — | |
| — | |
| Attached Fireplace Doors/Screen, Gas Log |
Tax History
| Year | Property Taxes |
|---|---|
| 2016 | $4,595 |
| 2018 | $5,433 |
Contact Agent
Nearby Similar Homes
Nearby Sold Comparables
Contact Agent
Listing Provided By
Char Brengel Real Estate LLC






