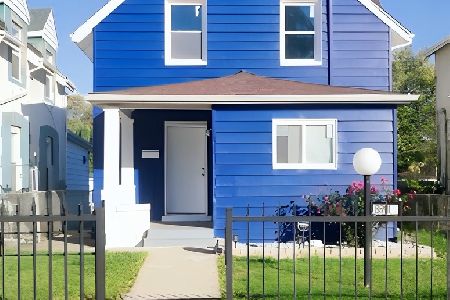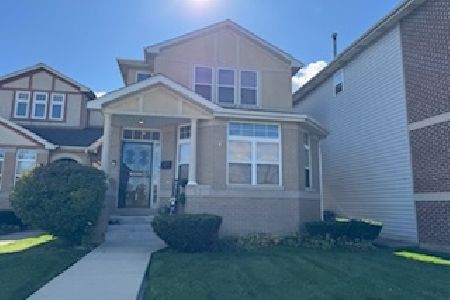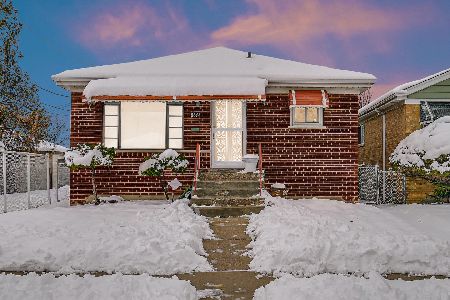70 89th Place, Chatham, Chicago, Illinois 60619
$276,000
|
Sold
|
|
| Status: | Closed |
| Sqft: | 2,218 |
| Cost/Sqft: | $147 |
| Beds: | 3 |
| Baths: | 4 |
| Year Built: | 2000 |
| Property Taxes: | $4,696 |
| Days On Market: | 1938 |
| Lot Size: | 0,09 |
Description
Great opportunity to own in Chatham Club. A phenomenal layout in the largest model available with open floor plan on the first floor with living room/dining room combo and huge kitchen with white cabinets, granite countertops, black appliances and entertainment area with a gas fireplace and half bath. Second floor has 3 large bedrooms, 2 full baths and full size laundry. Master bedroom has vaulted ceiling, with full bath with whirlpool tub and separate shower, 3 closets one is a huge walk in. There is a discreet Murphy bed in one bedroom that will be removed or can be purchased separately. The lower level ( approx 1,000 sq ft) offers a fourth bedroom, full bath, another recreation/entertainment space and a large storage. There is also an additional laundry hook up, sump pump and a high efficiency furnace. The back yard boast a covered multi-level deck, patio with pavers and privacy fence.
Property Specifics
| Single Family | |
| — | |
| — | |
| 2000 | |
| Full | |
| — | |
| No | |
| 0.09 |
| Cook | |
| — | |
| 285 / Annual | |
| Exterior Maintenance | |
| Lake Michigan,Public | |
| Public Sewer | |
| 10906837 | |
| 25031300480000 |
Property History
| DATE: | EVENT: | PRICE: | SOURCE: |
|---|---|---|---|
| 15 Dec, 2020 | Sold | $276,000 | MRED MLS |
| 21 Oct, 2020 | Under contract | $325,000 | MRED MLS |
| 13 Oct, 2020 | Listed for sale | $325,000 | MRED MLS |

































Room Specifics
Total Bedrooms: 4
Bedrooms Above Ground: 3
Bedrooms Below Ground: 1
Dimensions: —
Floor Type: Ceramic Tile
Dimensions: —
Floor Type: Carpet
Dimensions: —
Floor Type: Carpet
Full Bathrooms: 4
Bathroom Amenities: Whirlpool,Separate Shower,Double Sink
Bathroom in Basement: 1
Rooms: No additional rooms
Basement Description: Finished
Other Specifics
| 2 | |
| — | |
| — | |
| — | |
| — | |
| 4032 | |
| — | |
| Full | |
| Vaulted/Cathedral Ceilings, Second Floor Laundry, Walk-In Closet(s), Open Floorplan, Some Wood Floors, Dining Combo, Granite Counters | |
| Dishwasher, Refrigerator, Washer, Dryer, Disposal | |
| Not in DB | |
| — | |
| — | |
| — | |
| Gas Log |
Tax History
| Year | Property Taxes |
|---|---|
| 2020 | $4,696 |
Contact Agent
Nearby Similar Homes
Nearby Sold Comparables
Contact Agent
Listing Provided By
Ron Miller & Associates, Inc.










