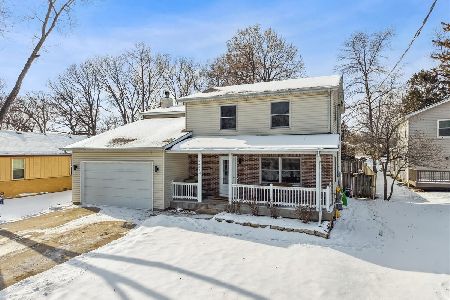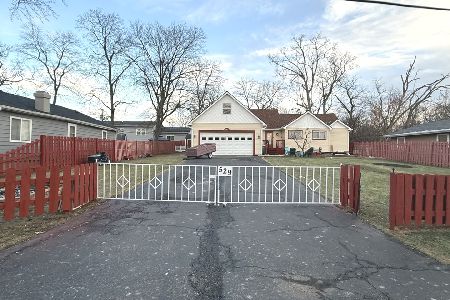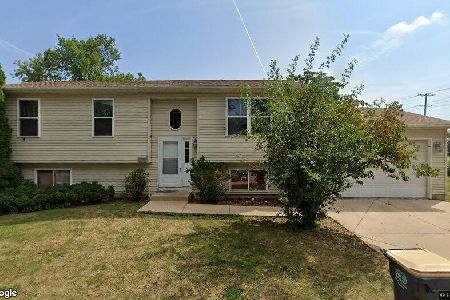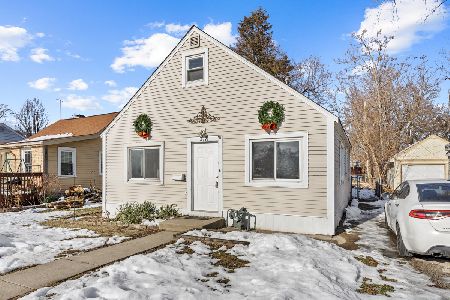70 Big Horn Drive, Hainesville, Illinois 60030
$150,000
|
Sold
|
|
| Status: | Closed |
| Sqft: | 1,406 |
| Cost/Sqft: | $121 |
| Beds: | 3 |
| Baths: | 2 |
| Year Built: | 1995 |
| Property Taxes: | $5,696 |
| Days On Market: | 2552 |
| Lot Size: | 0,14 |
Description
This 3 bd, 1.5 bath open-concept, single-family home is centrally located in a beautiful Hainsville neighborhood. Feel right at home in the spacious living room that has floor to ceiling windows and tons of sunlight. You can relax here w/friends or enjoy eating in the adjacent dining room. If you wanted to, you could entertain every night, and guests could move freely from the living room, to the dining room, to the kitchen. The kitchen has plenty of storage, an eat-in space, and sliding glass doors that lead to the huge deck. Just imagine coming home from work to de-stress after work and sitting out here to watch the sunset. Upstairs, there are 3 sizeable bedrooms, and a full bath with a shower/bathtub combination. 2 car garage. Close to parks, shopping, Metra, Grayslake Schools.
Property Specifics
| Single Family | |
| — | |
| Contemporary | |
| 1995 | |
| None | |
| — | |
| No | |
| 0.14 |
| Lake | |
| Deer Point Trails | |
| 0 / Not Applicable | |
| None | |
| Public | |
| Public Sewer | |
| 10264594 | |
| 06282020300000 |
Nearby Schools
| NAME: | DISTRICT: | DISTANCE: | |
|---|---|---|---|
|
Grade School
Prairieview School |
46 | — | |
|
Middle School
Grayslake Middle School |
46 | Not in DB | |
|
High School
Grayslake Central High School |
127 | Not in DB | |
Property History
| DATE: | EVENT: | PRICE: | SOURCE: |
|---|---|---|---|
| 15 Apr, 2019 | Sold | $150,000 | MRED MLS |
| 4 Mar, 2019 | Under contract | $169,900 | MRED MLS |
| 5 Feb, 2019 | Listed for sale | $169,900 | MRED MLS |
| 12 Jan, 2022 | Sold | $185,000 | MRED MLS |
| 23 Nov, 2021 | Under contract | $184,900 | MRED MLS |
| — | Last price change | $194,900 | MRED MLS |
| 25 Oct, 2021 | Listed for sale | $204,900 | MRED MLS |
Room Specifics
Total Bedrooms: 3
Bedrooms Above Ground: 3
Bedrooms Below Ground: 0
Dimensions: —
Floor Type: —
Dimensions: —
Floor Type: —
Full Bathrooms: 2
Bathroom Amenities: Soaking Tub
Bathroom in Basement: 0
Rooms: Loft,Walk In Closet
Basement Description: None
Other Specifics
| 2 | |
| Concrete Perimeter | |
| Asphalt | |
| Deck | |
| — | |
| 0.14 | |
| Unfinished | |
| — | |
| Walk-In Closet(s) | |
| Dishwasher | |
| Not in DB | |
| Sidewalks, Street Lights, Street Paved | |
| — | |
| — | |
| — |
Tax History
| Year | Property Taxes |
|---|---|
| 2019 | $5,696 |
| 2022 | $5,223 |
Contact Agent
Nearby Similar Homes
Nearby Sold Comparables
Contact Agent
Listing Provided By
@properties








