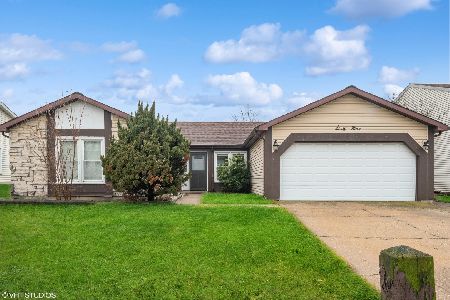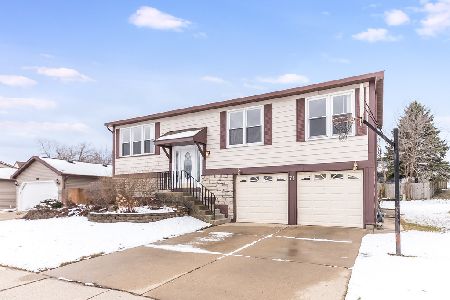70 Brookside Drive, Glendale Heights, Illinois 60139
$293,000
|
Sold
|
|
| Status: | Closed |
| Sqft: | 2,486 |
| Cost/Sqft: | $125 |
| Beds: | 4 |
| Baths: | 3 |
| Year Built: | 1976 |
| Property Taxes: | $8,578 |
| Days On Market: | 2628 |
| Lot Size: | 0,24 |
Description
Pure perfection inside and out! This completely updated, super-sized split level has room enough for any size family to be comfortable. It features a remodeled, eat-in kitchen with custom cabinetry and stainless steel appliances, a bright breakfast area overlooking the park like yard, a spacious family room with built-ins and a fireplace, a formal living room and dining room perfect for entertaining, a master suite with a walk-in closet and an updated private bath, 3 other spacious bedrooms with ample closet space, a large bonus room that could be an in home office, hobby room or recreational room, a heated 2 car garage and a professionally landscaped, fully fenced yard with a hot tub, brick paver patio, shed and large side yard fire pit area. Don't miss this incredible value close to schools, parks, shopping and restaurants.
Property Specifics
| Single Family | |
| — | |
| Tri-Level | |
| 1976 | |
| None | |
| GATEWOOD | |
| No | |
| 0.24 |
| Du Page | |
| Westlake | |
| 0 / Not Applicable | |
| None | |
| Lake Michigan | |
| Public Sewer, Sewer-Storm | |
| 10131980 | |
| 0228203041 |
Nearby Schools
| NAME: | DISTRICT: | DISTANCE: | |
|---|---|---|---|
|
Grade School
Pheasant Ridge Primary School |
16 | — | |
|
Middle School
Glenside Middle School |
16 | Not in DB | |
|
High School
Glenbard North High School |
87 | Not in DB | |
Property History
| DATE: | EVENT: | PRICE: | SOURCE: |
|---|---|---|---|
| 14 Jan, 2019 | Sold | $293,000 | MRED MLS |
| 30 Nov, 2018 | Under contract | $309,900 | MRED MLS |
| 7 Nov, 2018 | Listed for sale | $309,900 | MRED MLS |
Room Specifics
Total Bedrooms: 4
Bedrooms Above Ground: 4
Bedrooms Below Ground: 0
Dimensions: —
Floor Type: Carpet
Dimensions: —
Floor Type: Carpet
Dimensions: —
Floor Type: Wood Laminate
Full Bathrooms: 3
Bathroom Amenities: Separate Shower
Bathroom in Basement: 0
Rooms: Office,Eating Area,Foyer
Basement Description: None
Other Specifics
| 2 | |
| Concrete Perimeter | |
| Concrete | |
| Brick Paver Patio | |
| — | |
| 86X45X158X33X119 | |
| Unfinished | |
| Full | |
| First Floor Bedroom | |
| Range, Microwave, Dishwasher, Refrigerator, Washer, Dryer, Stainless Steel Appliance(s) | |
| Not in DB | |
| Sidewalks, Street Lights, Street Paved | |
| — | |
| — | |
| Wood Burning, Attached Fireplace Doors/Screen, Gas Starter |
Tax History
| Year | Property Taxes |
|---|---|
| 2019 | $8,578 |
Contact Agent
Nearby Similar Homes
Nearby Sold Comparables
Contact Agent
Listing Provided By
RE/MAX Suburban











